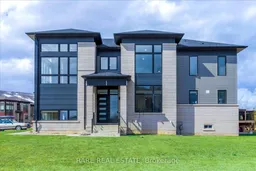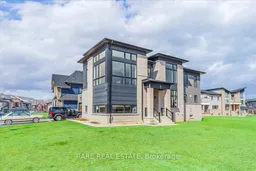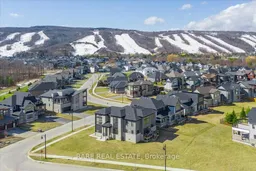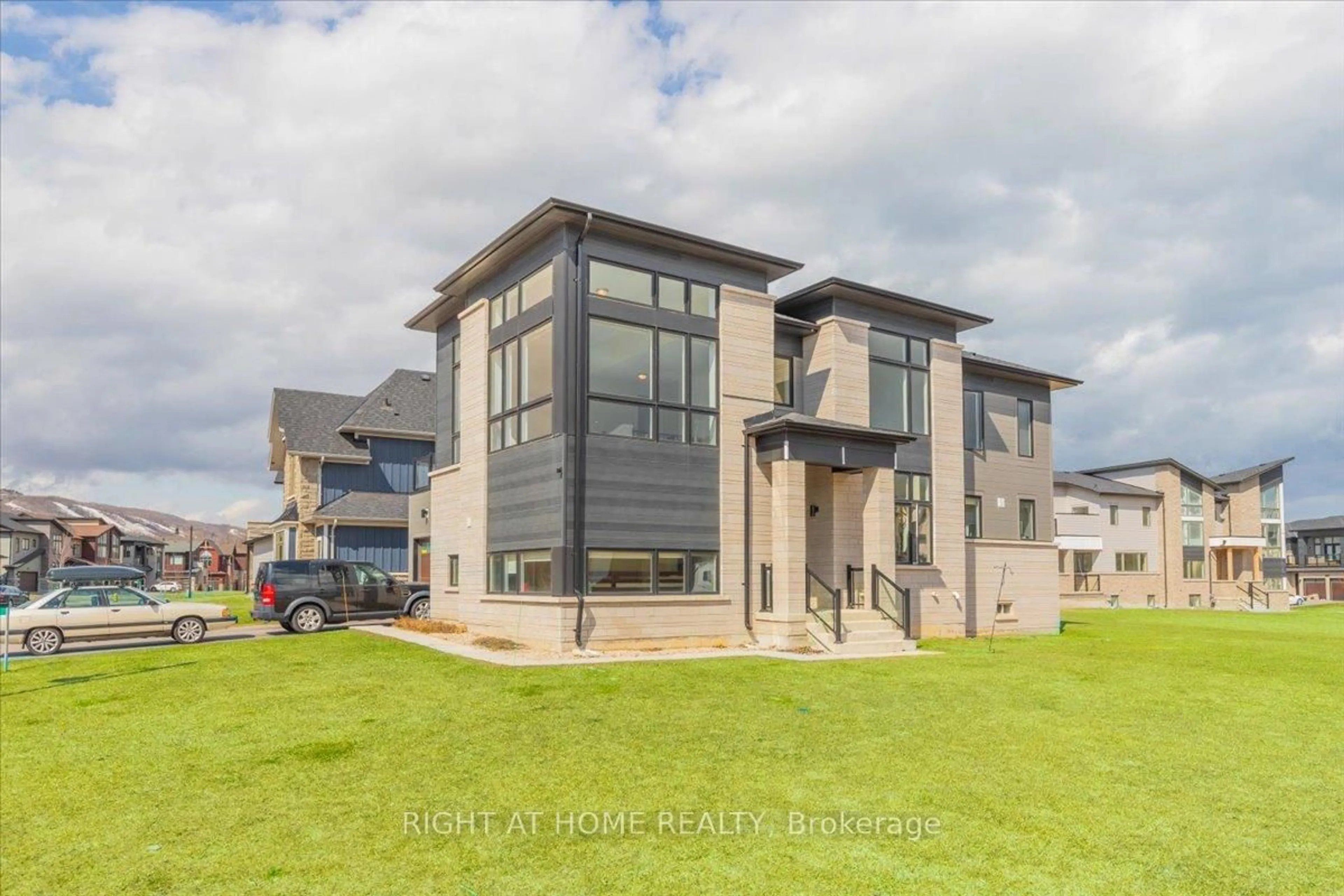120 Stoneleigh Dr, Blue Mountains, Ontario L9Y 5J6
Contact us about this property
Highlights
Estimated valueThis is the price Wahi expects this property to sell for.
The calculation is powered by our Instant Home Value Estimate, which uses current market and property price trends to estimate your home’s value with a 90% accuracy rate.Not available
Price/Sqft$352/sqft
Monthly cost
Open Calculator
Description
Welcome to a rare corner-lot retreat where mountain elegance meets effortless village living. Just an easy 8-minute walk to the heart of Blue Mountain Village, this exceptional home places world-class skiing, fine dining, spas, boutique shopping, and vibrant après-ski moments right at your doorstep-while still tucked into a quiet, upscale enclave.Inside, soaring 20-foot vaulted ceilings and expansive floor-to-ceiling windows flood the home with natural light. Wide-plank engineered hardwood flows through a bright, open-concept layout designed for both entertaining and unwinding after a day on the hill. The chef-inspired kitchen features modern upgrades and opens seamlessly to a lodge-style great room, complemented by a flexible office/den-perfect for hosting guests or creating a calm work-from-home escape.Upstairs, the primary suite is a true sanctuary with dramatic ceiling heights, a walk-in closet, and a spa-like 5-piece ensuite. Two additional bedrooms enjoy direct access to an elevated wraparound balcony, offering sweeping panoramic views-ideal for morning coffee or sunset wine.With 3,655 sq. ft. of finished living space plus a substantial 1,869 sq. ft. lower level ready to be customized as a gym, theatre, wine cellar, or games room, this home offers exceptional versatility to suit your lifestyle.As a member of the Blue Mountain Village Association, residents enjoy premium resort privileges including a private shuttle, members' beach club, and exclusive amenities-enhancing the ultimate après-ski indulgence. With year-round events, renowned dining, and outdoor adventure moments away, this property captures the very essence of luxury ski-village living.
Property Details
Interior
Features
Exterior
Features
Parking
Garage spaces 2
Garage type Attached
Other parking spaces 4
Total parking spaces 6
Property History
 33
33









