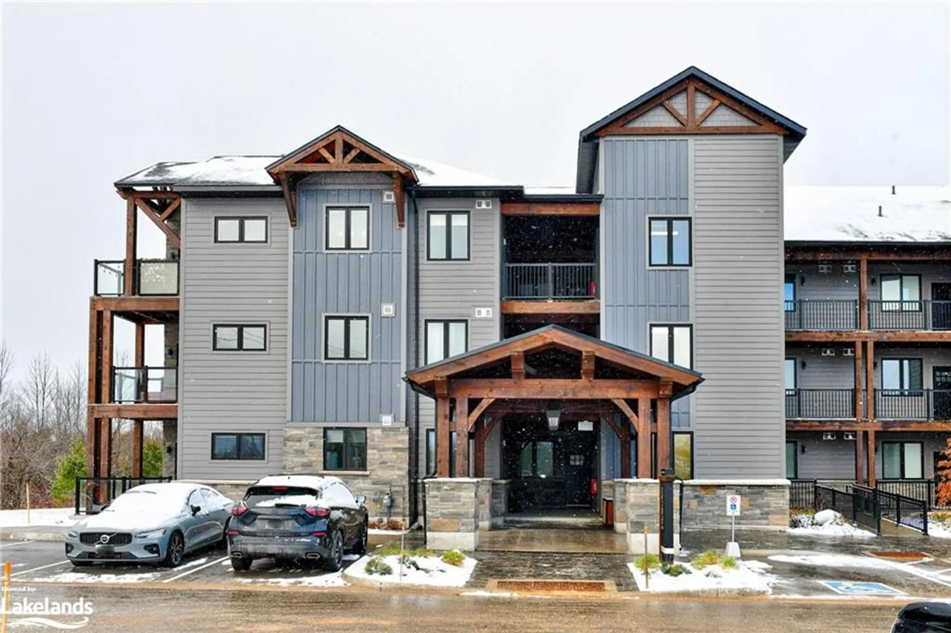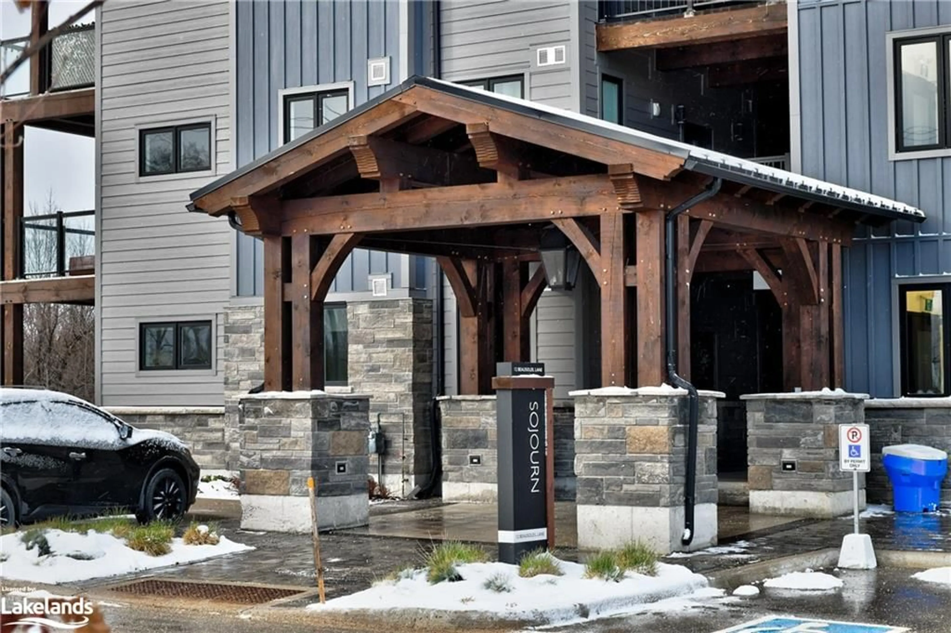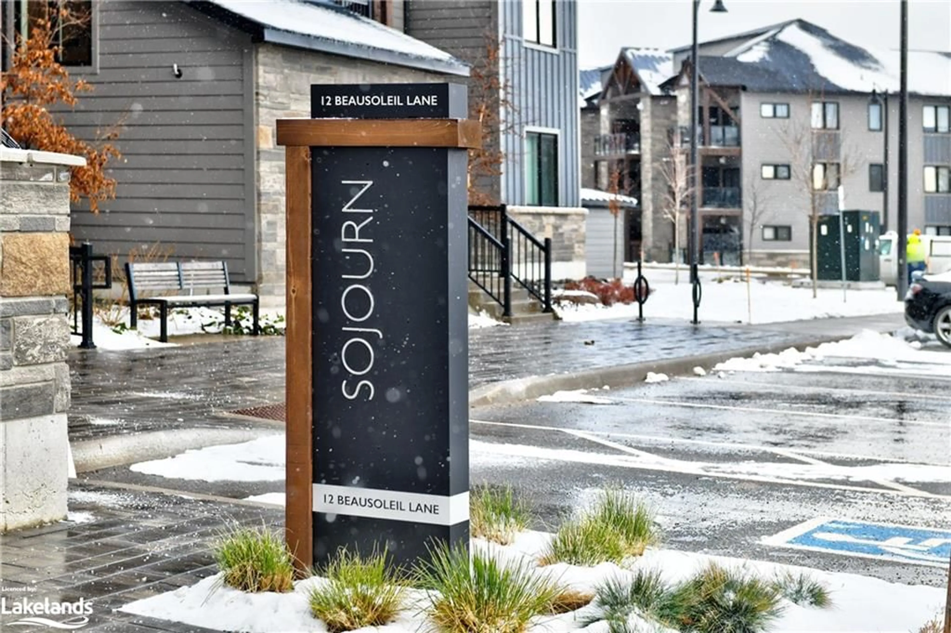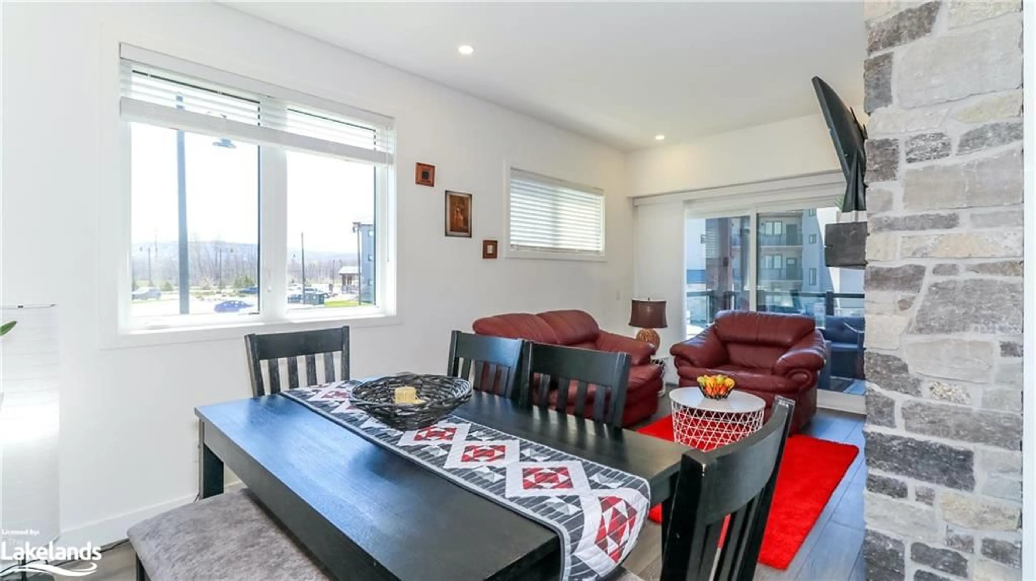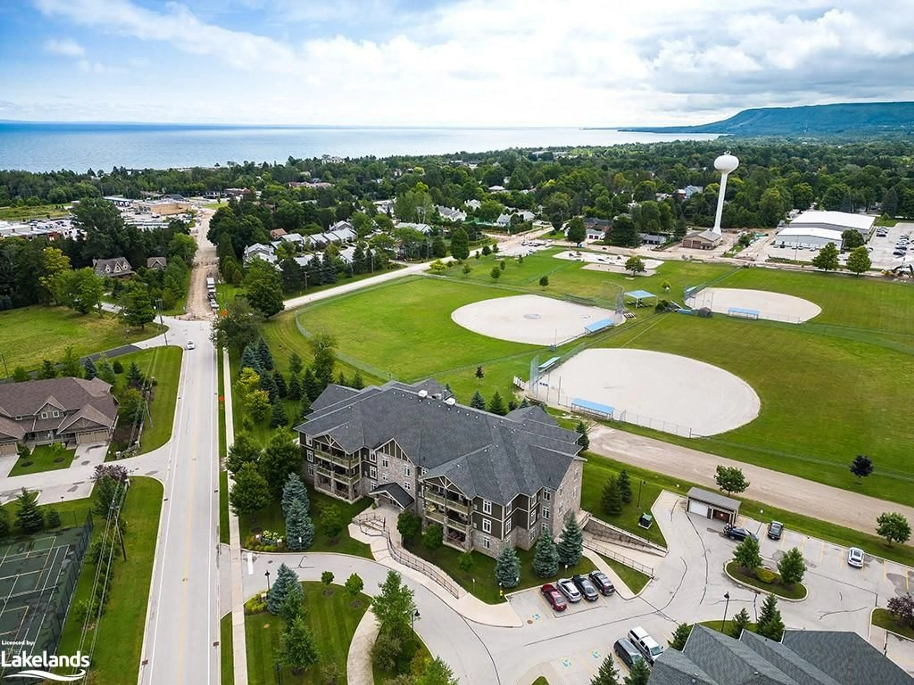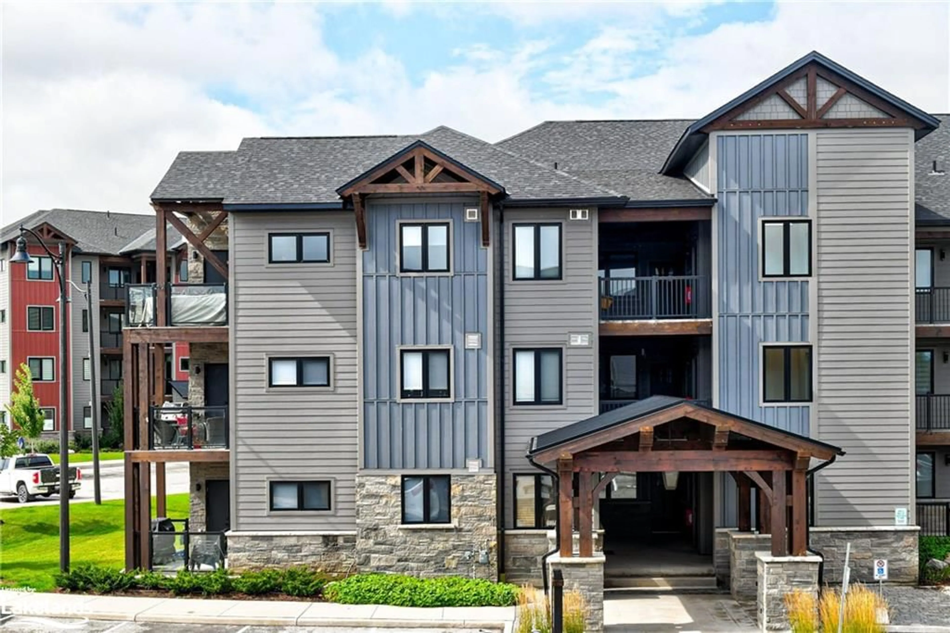12 Beausoleil Lane #104, The Blue Mountains, Ontario L9Y 2X5
Contact us about this property
Highlights
Estimated ValueThis is the price Wahi expects this property to sell for.
The calculation is powered by our Instant Home Value Estimate, which uses current market and property price trends to estimate your home’s value with a 90% accuracy rate.$572,000*
Price/Sqft$676/sqft
Days On Market63 days
Est. Mortgage$2,465/mth
Maintenance fees$572/mth
Tax Amount (2022)$2,038/yr
Description
Take in breathtaking views of Blue Mountain from your private patio & primary bedroom windows in this sensational Sojourn unit. Welcome to the close-knit Windfall Community at Mountain House, with year-round heated outdoor pool, sauna, exercise room and Apres Lodge with an outdoor fireplace. This move-in ready, ground floor unit boasts a bright and airy feel throughout it's open concept space: kitchen layout includes pull-up breakfast bar and high-end appliances including induction stovetop, and built in appliances. Two good-sized bedrooms and 2 three-piece ensuites are laid out for optimal privacy. Plenty of storage and stacked laundry make use of every square foot. Minutes from both private and public ski clubs, golfing, Scandinave spa, beach access, and downtown Collingwood, you're immersed in a prime location with a beautiful community central to all the area has to offer.
Property Details
Interior
Features
Main Floor
Bedroom
2.67 x 2.72Kitchen
3.78 x 2.51Bathroom
2.41 x 2.183-Piece
Dining Room
3.78 x 2.49Exterior
Features
Parking
Garage spaces -
Garage type -
Other parking spaces 1
Total parking spaces 1
Condo Details
Amenities
BBQs Permitted, Clubhouse, Fitness Center, Party Room, Pool, Sauna
Inclusions
Property History
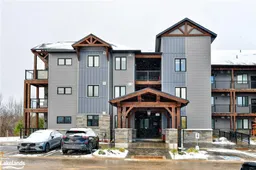 18
18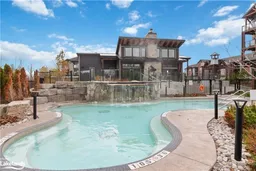 21
21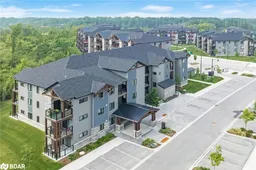 23
23
