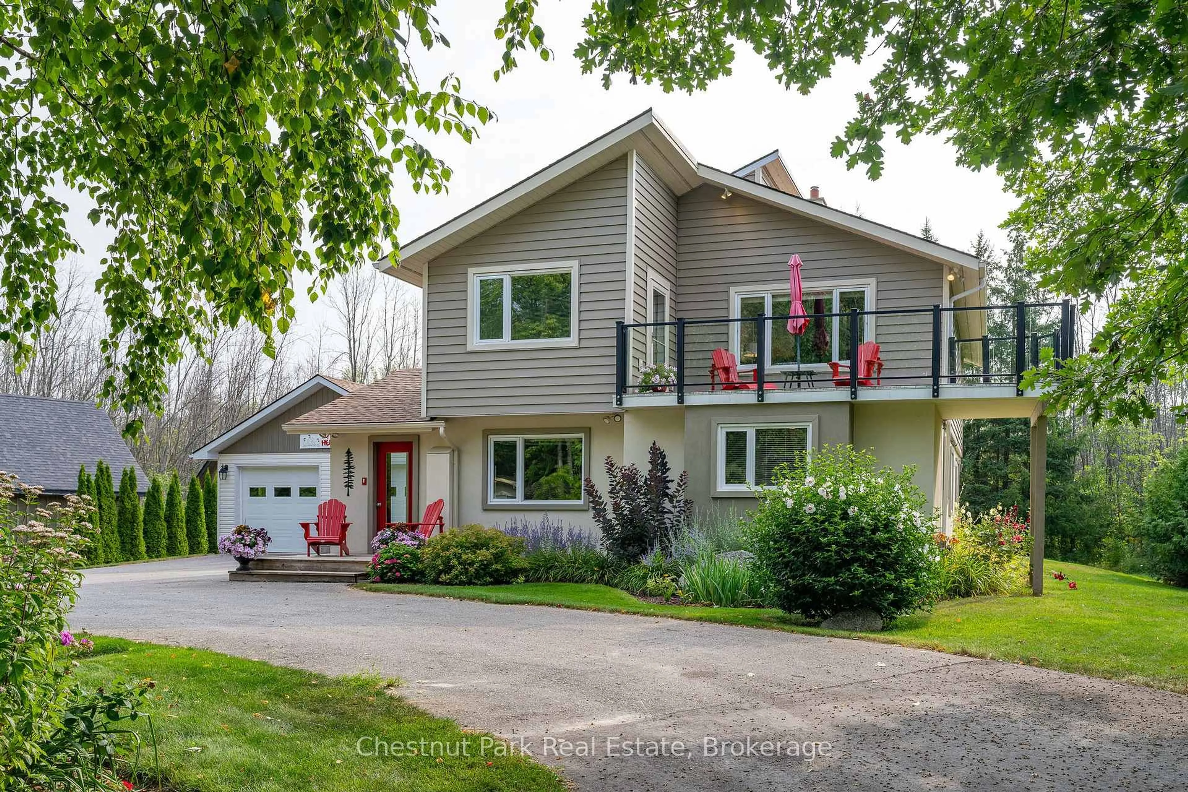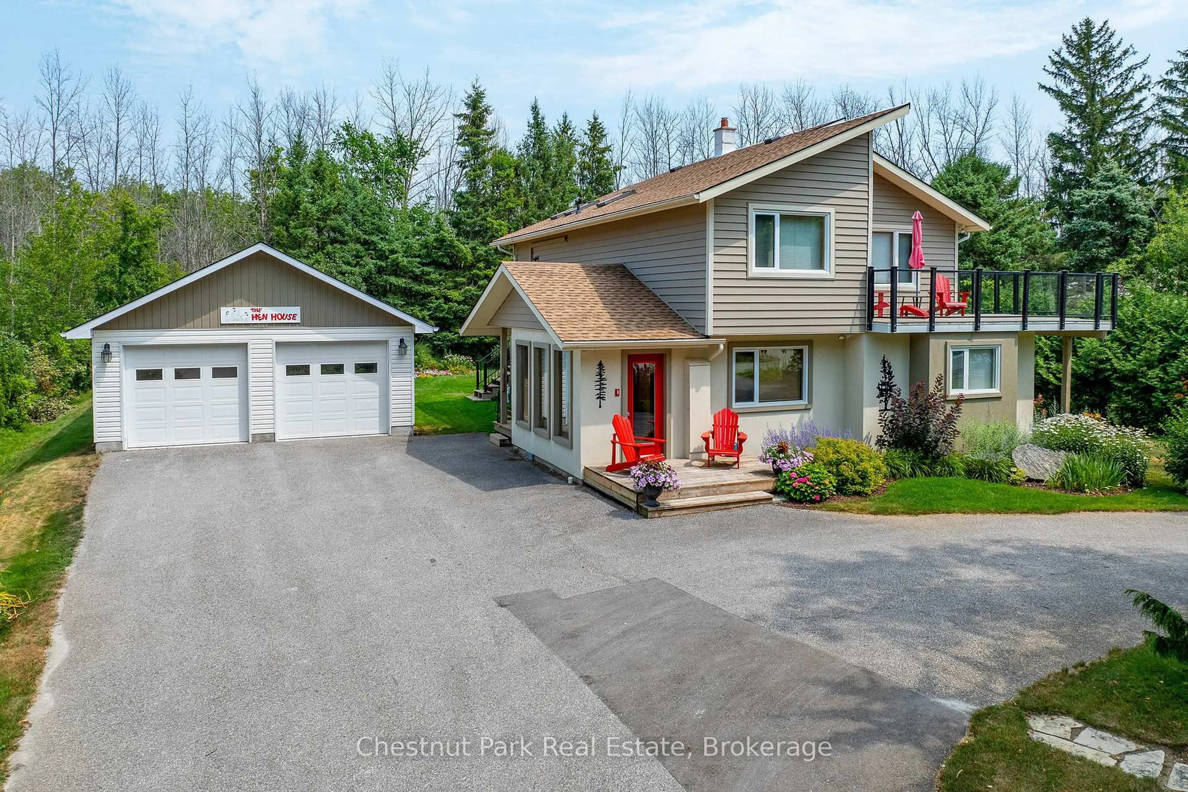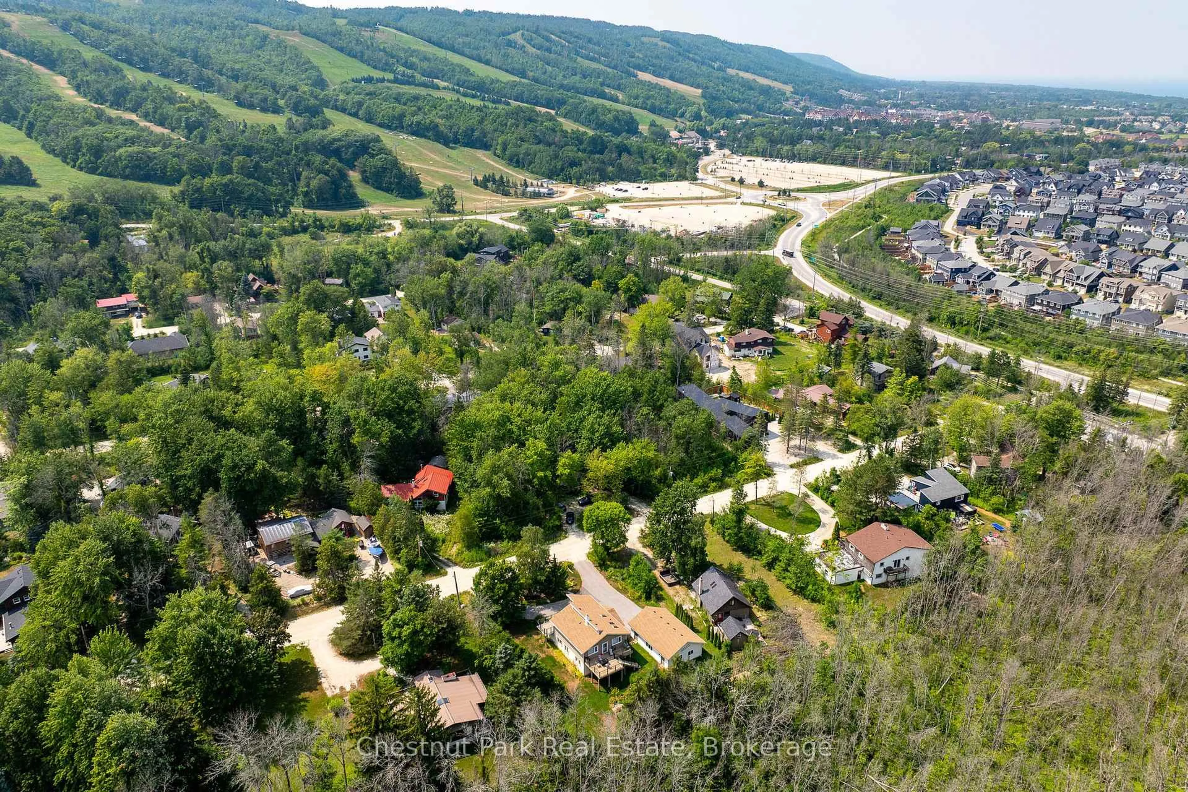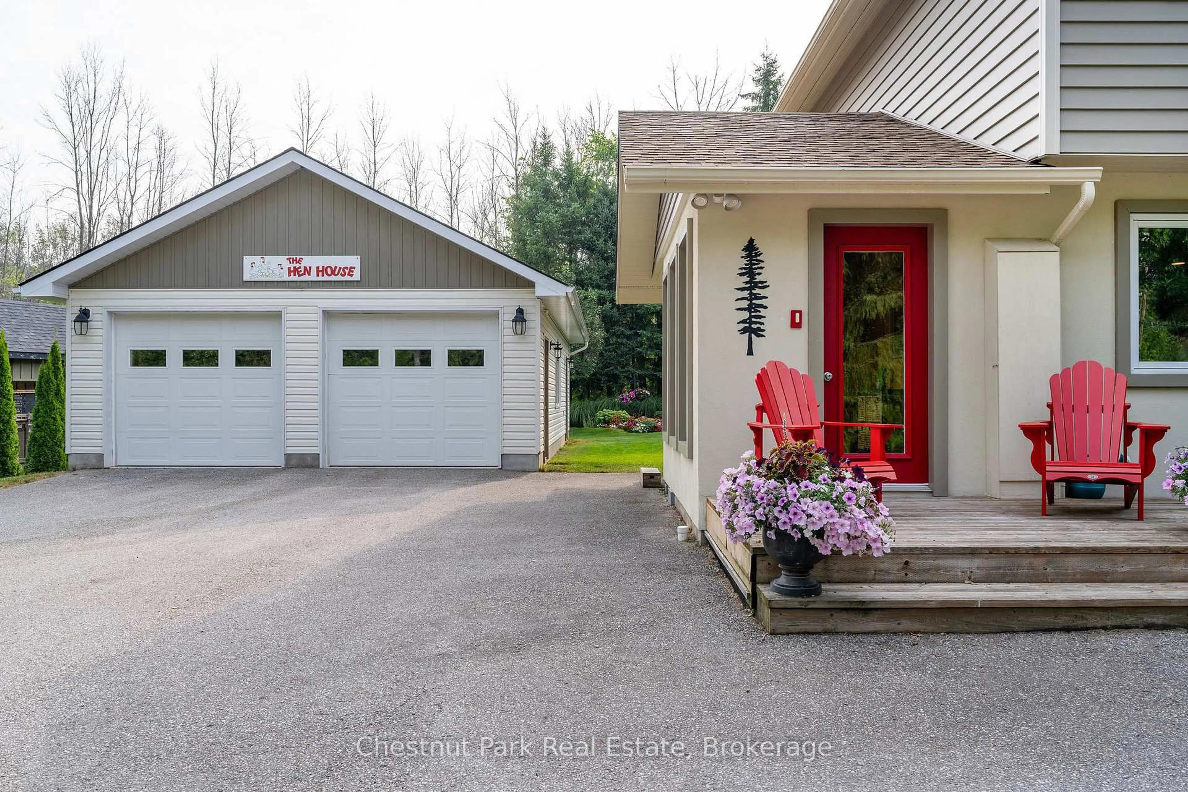119 Martin Grve, Blue Mountains, Ontario L9Y 0N5
Contact us about this property
Highlights
Estimated valueThis is the price Wahi expects this property to sell for.
The calculation is powered by our Instant Home Value Estimate, which uses current market and property price trends to estimate your home’s value with a 90% accuracy rate.Not available
Price/Sqft$443/sqft
Monthly cost
Open Calculator
Description
TURNKEY OPPORTUNITY !!! MOVE IN FOR SKI SEASON!! Welcome to 119 Martin Grove in the Blue Mountains, an impeccably maintained mountain retreat nestled in a prime location just steps from Blue Mountain Resort. Imagine walking to the slopes in the winter or taking a short 5-minute stroll to the Village for dining, shopping, golf and year-round entertainment. This beautifully landscaped property offers the ultimate in lifestyle, whether you're here full-time or enjoying a weekend escape. Set on a private lot with mature trees and gardens, this charming home features a reverse floor plan with 4 bedrooms on the main level, including a bonus room with built-in bunk beds that doubles as a laundry area - perfect for kids. Upstairs, the open-concept living room with gas fireplace and dining room are centered around a gourmet kitchen, making it ideal for cozy winter nights. Two oversized decks extend your living space outdoors. The front deck offers views towards the ski hills and is the perfect spot for your morning coffee or sunset cocktails. The second, located at the back of the home off the kitchen is ideal for entertaining with stairs leading down to the lush backyard and garage. A detached two-car garage offers plenty of space for your vehicles, gear, or a future workshop, complete with a long row of built-in storage in the back section. The owners have recently connected to municipal sewers and paid the full capital assessment, offering peace of mind for future buyers. A brand new roof was just installed on both the house and garage in July 2025. New Furnace in fall 2026. Bike to the Georgian Trail and local beaches. Located minutes to Collingwood's shops, restaurants, marinas, and services, and just a short drive to Craigleith, Alpine, and Osler ski Clubs, as well as area golf courses - this is a rare opportunity to live in the heart of Ontario's four-season playground.
Upcoming Open House
Property Details
Interior
Features
Main Floor
Mudroom
2.29 x 4.08W/O To Garden / Window
Foyer
4.72 x 3.49Tile Floor / Closet / Window
Bathroom
3.0 x 2.94 Pc Bath / Granite Counter / Tile Floor
2nd Br
3.79 x 2.84hardwood floor / Closet / Window
Exterior
Features
Parking
Garage spaces 2
Garage type Detached
Other parking spaces 6
Total parking spaces 8
Property History
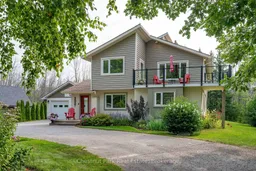 50
50
