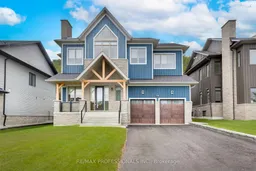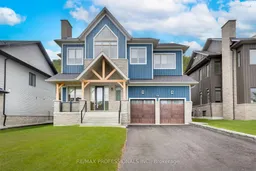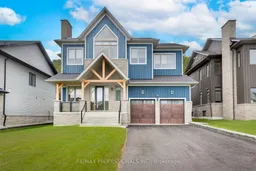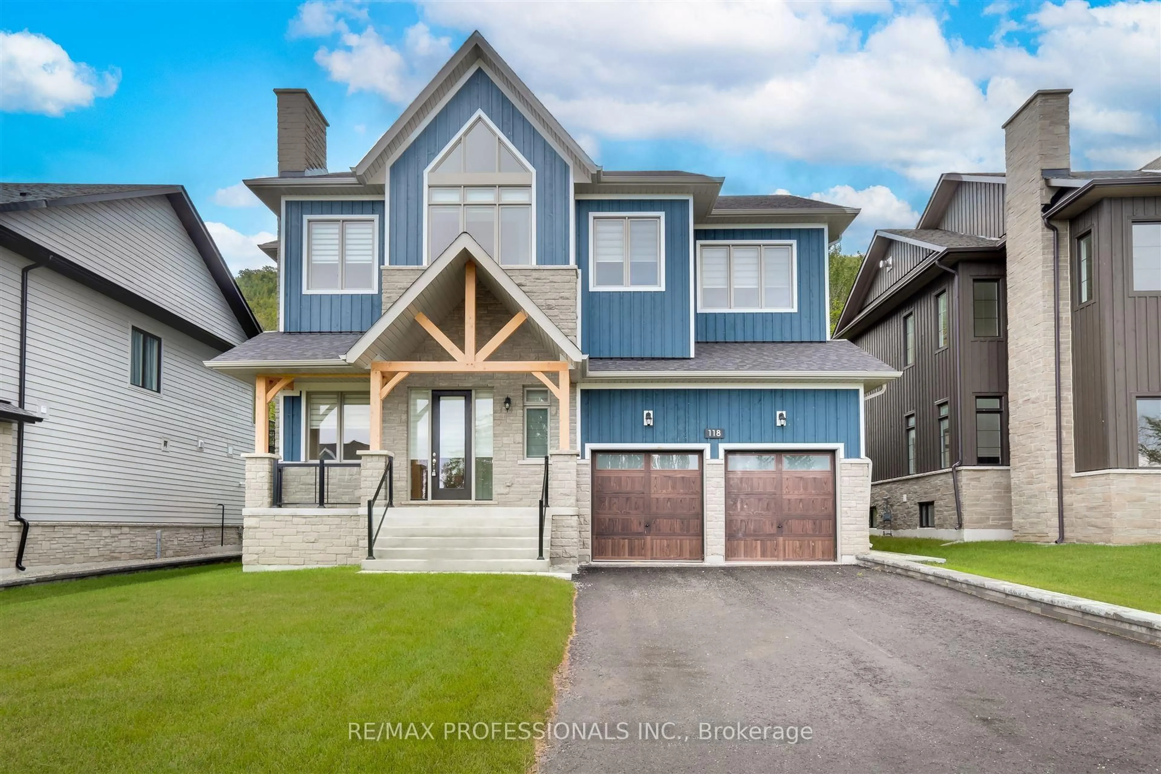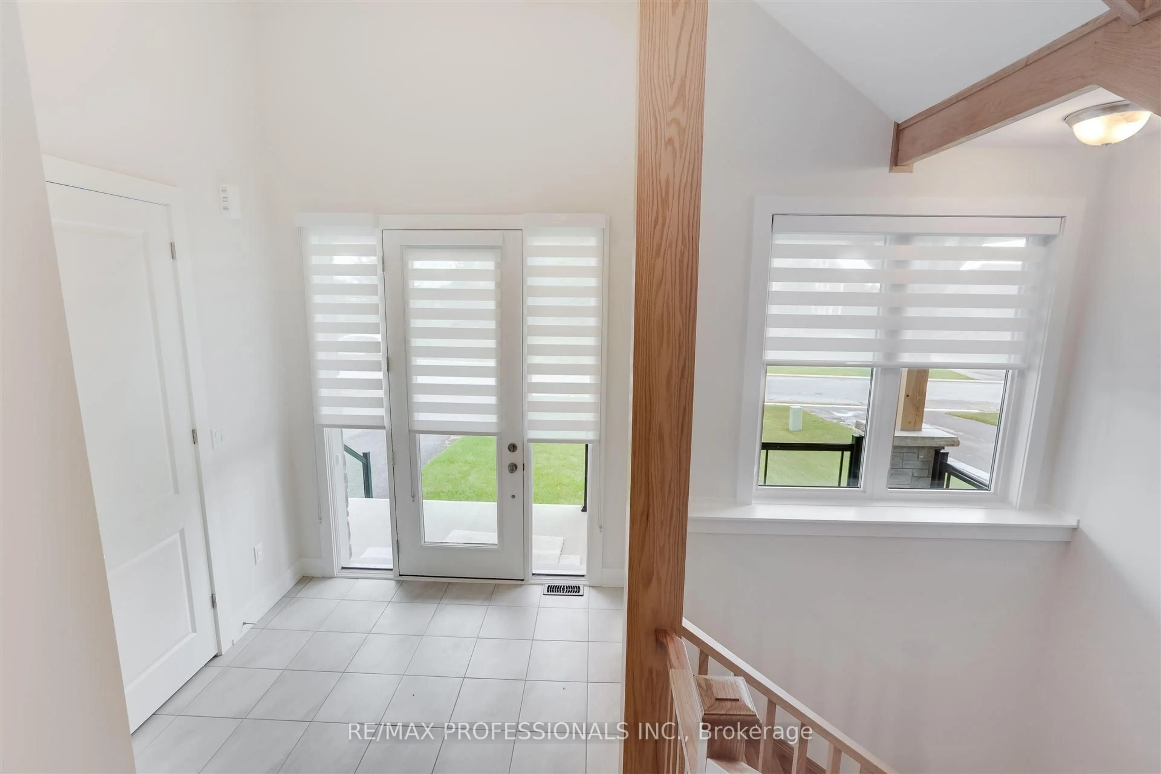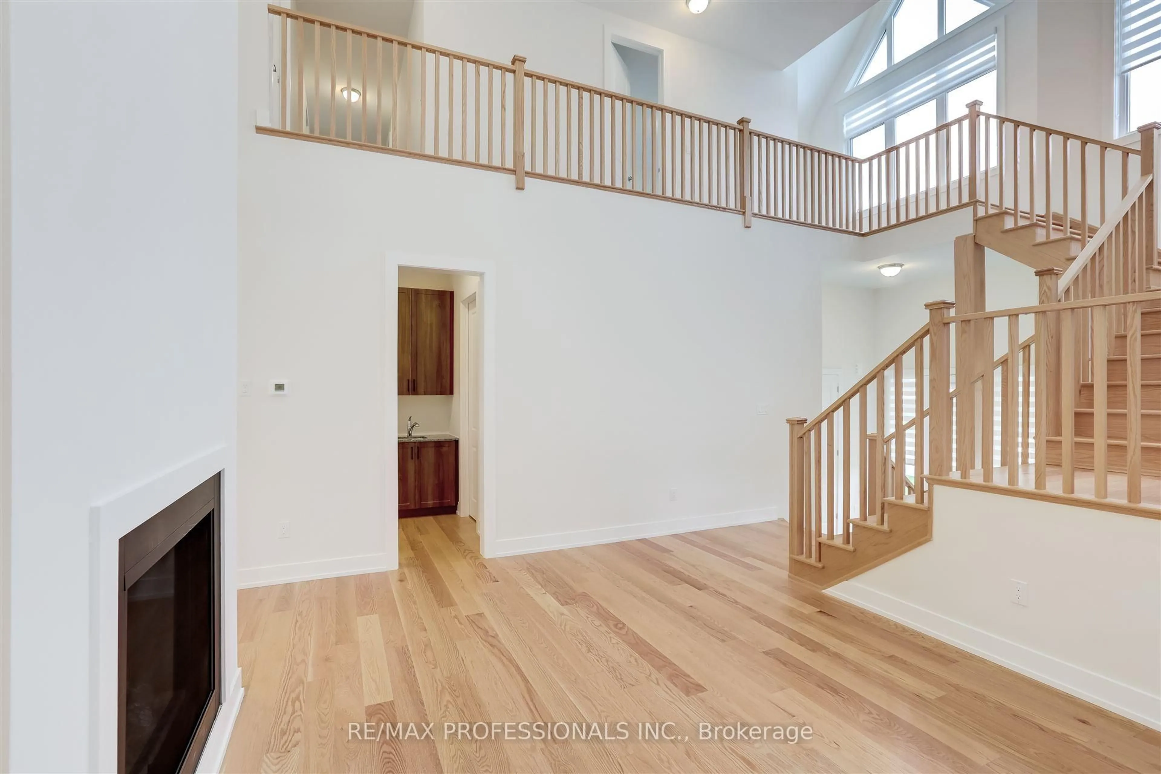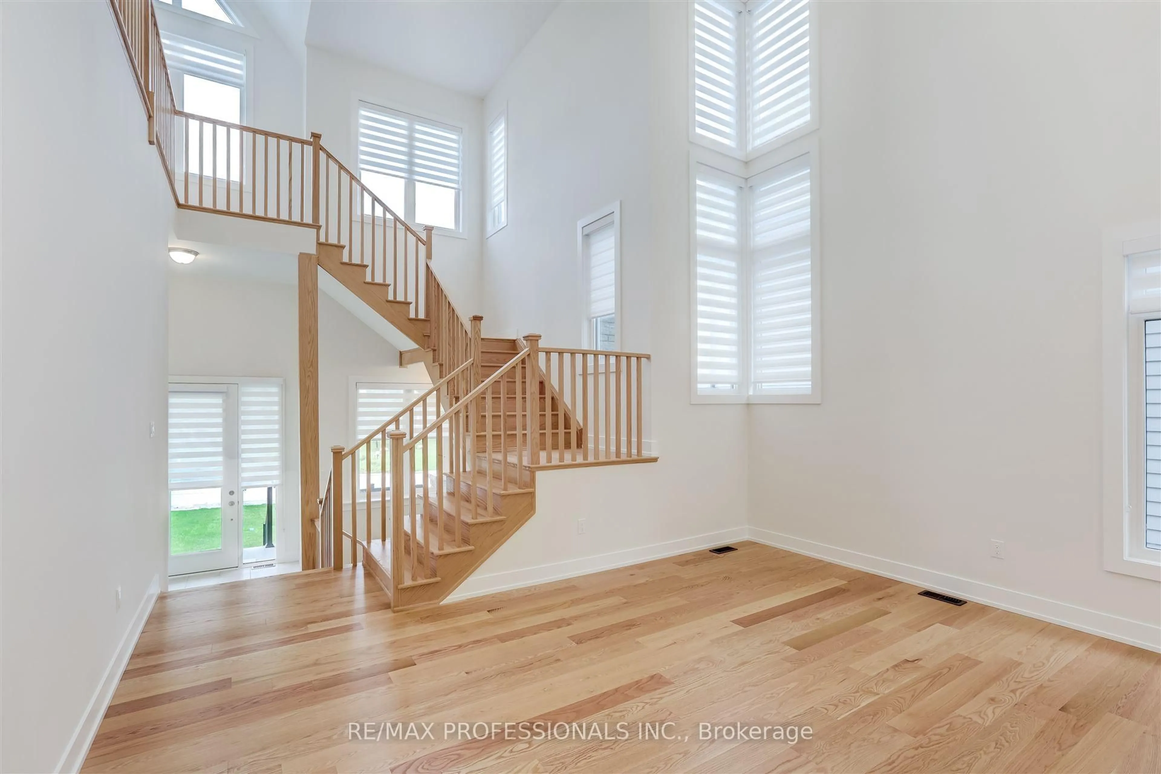118 Dorothy Dr, Blue Mountains, Ontario N0H 1J0
Contact us about this property
Highlights
Estimated valueThis is the price Wahi expects this property to sell for.
The calculation is powered by our Instant Home Value Estimate, which uses current market and property price trends to estimate your home’s value with a 90% accuracy rate.Not available
Price/Sqft$619/sqft
Monthly cost
Open Calculator
Description
Welcome to 118 Dorothy Drive a rare gem in the heart of The Blue Mountains! This beautifully designed chalet-inspired retreat offers the perfect blend of luxury and lifestyle, just minutes from the slopes of Blue Mountain, Georgian Bay, and the vibrant Village. Situated on a premium lot with scenic mountain views, this 4-bedroom, 4-bathroom home features soaring ceilings, an open-concept layout, and oversized windows that flood the space with natural light. The gourmet kitchen is equipped with high-end appliances, quartz countertops, and a large island perfect for entertaining. Cozy up by the fireplace in the great room, or step outside to a private backyard oasis ideal for apres-ski relaxation or summer gatherings. Enjoy the convenience of a primary suite with a spa-like ensuite, plus a fully finished lower level with recreation space, guest quarters, and ample storage. Whether you're seeking a full-time residence, weekend escape, or income-generating vacation property, this turnkey home delivers comfort, style, and proximity to everything The Blue Mountains has to offer. Live the four-season lifestyle you've been dreaming of: ski, golf, hike, bike, or relax by the water all from steps your front door.
Property Details
Interior
Features
Exterior
Features
Parking
Garage spaces 2
Garage type Attached
Other parking spaces 4
Total parking spaces 6
Property History
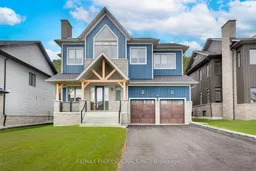 40
40