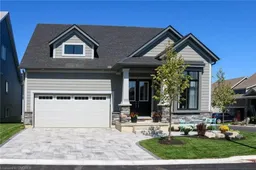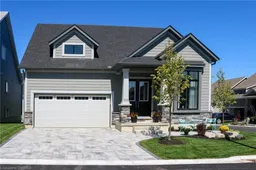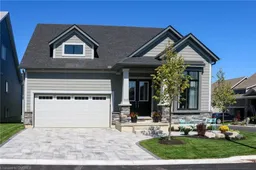The ASPEN MODEL: Largest model available. EXTENSIVELY UPGRADED IN THE COTTAGES AT LORA BAY. This 2 bedroom, 2+1 bath (2218 sq ft of finished living space) bungaloft is surrounded by an award-winning 18-hole golf course and steps to the private beach on Georgian Bay. The open concept kitchen/dining/family room is the perfect floor plan for entertaining family and friends. A separate living room gives you quiet space for reading or alternatively can be used as a home office. Enjoy relaxing on your backyard stone patio. The main floor principal bedroom features a large walk in closet and 3pc ensuite. Also located on the main floor is laundry room with inside entry to the double car garage and powder room. 10’ ceilings on the main floor. Continue upstairs to the 2nd bedroom featuring double closets, a 4 pc bath and oversized sitting area for additional relaxation room. An unspoiled basement awaits your imagination. Thousands $$ spent in builders desirable upgrades including quartz counters, hardwood floors throughout main floor, pot lights, dormer window with peak a boo Bay views, top of the line Bosch stainless steel built in appliances, Marvel wine cooler, upgraded light fixtures throughout , all LED lightbulbs, premium interlocking driveway and patio, just to name a few. Perfect place to relax and enjoy a 4-season home in Blue Mountains and the best of skiing, golfing, hiking and trails.Furniture package available for purchase separately.
Inclusions: Built-in Microwave,Dishwasher,Dryer,Garage Door Opener,Range Hood,Refrigerator,Stove,Washer,Window Coverings,Wine Cooler,Other
 31
31




