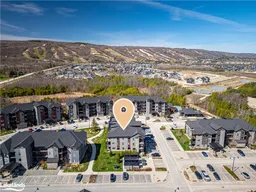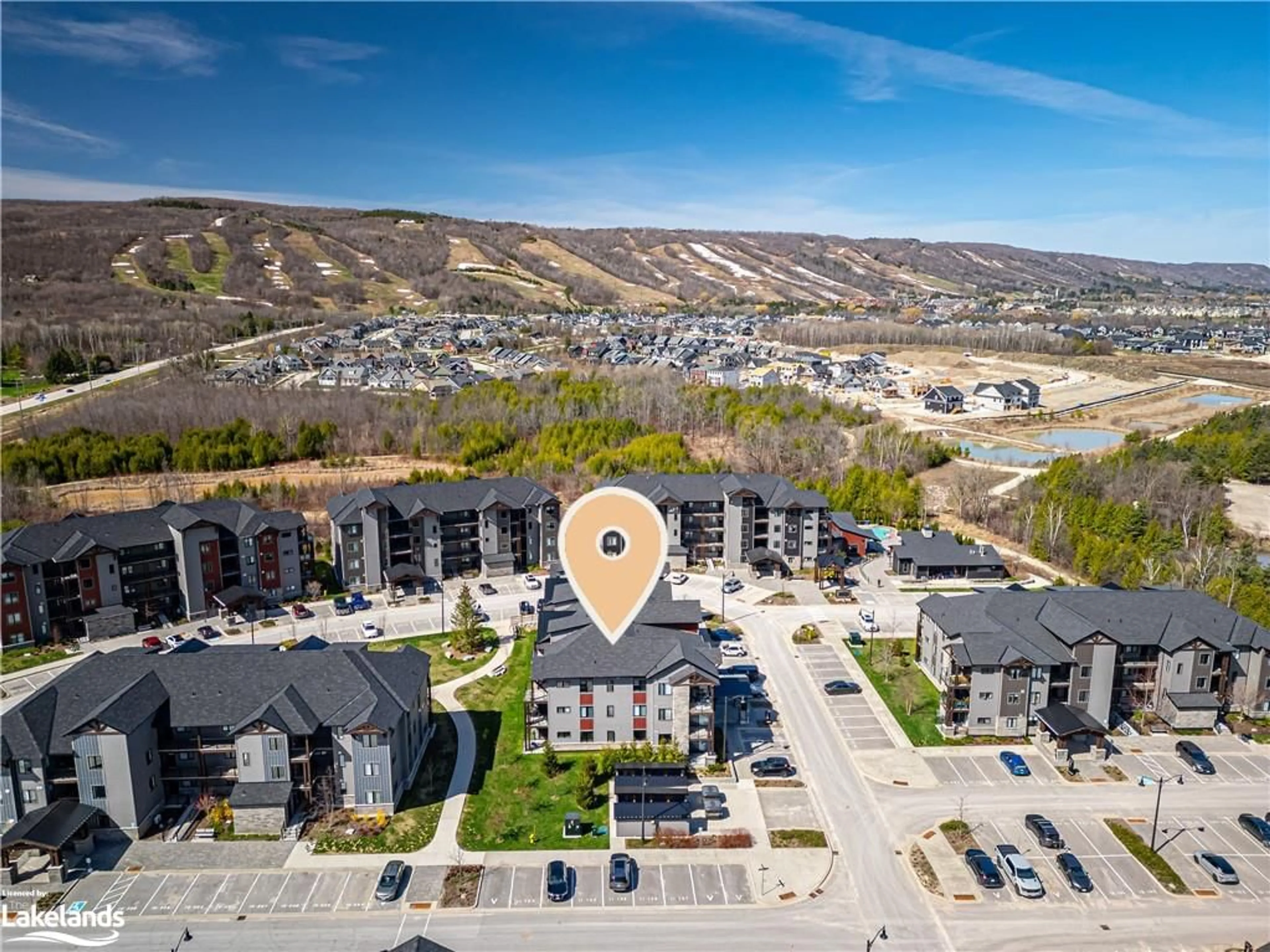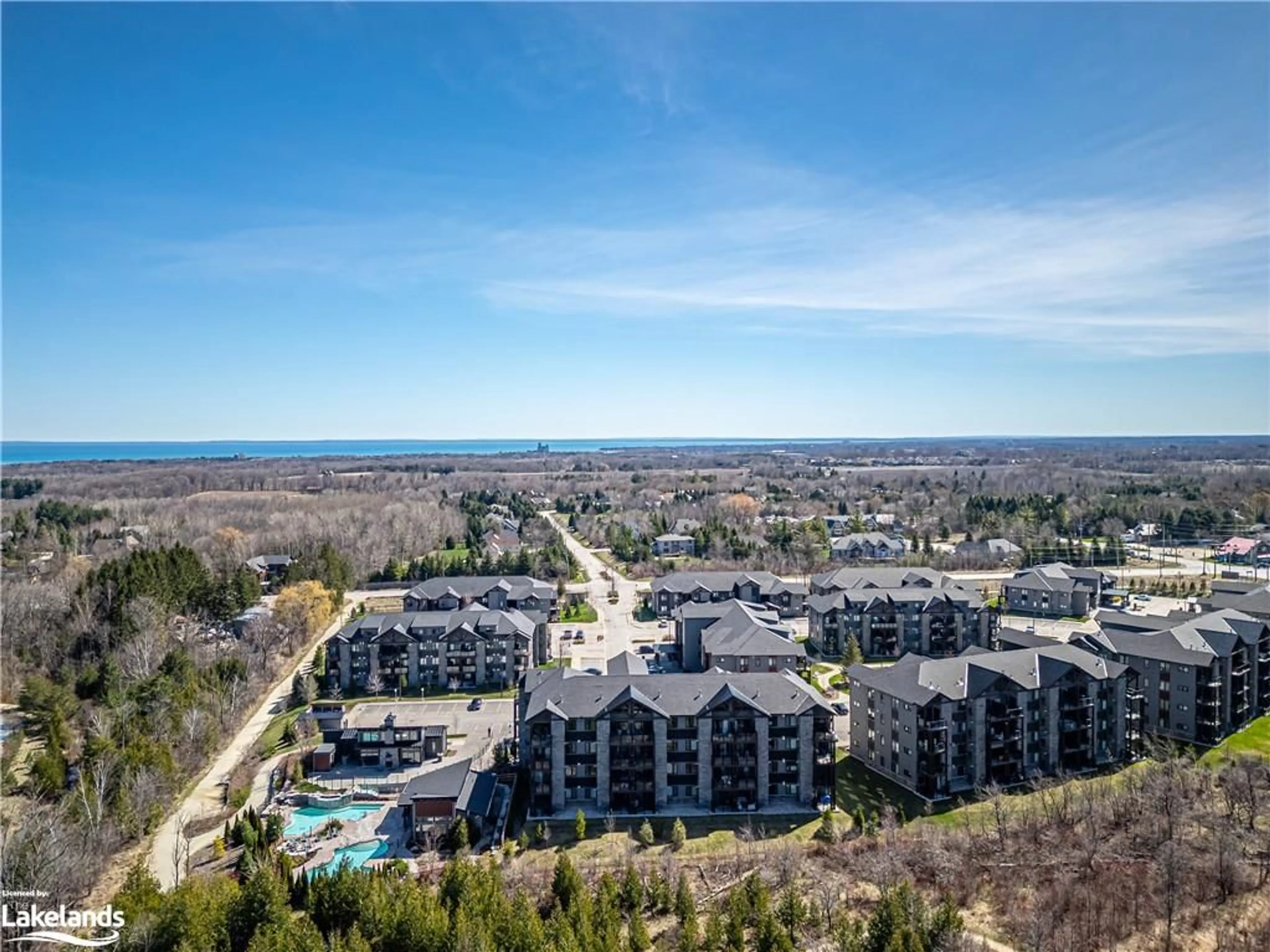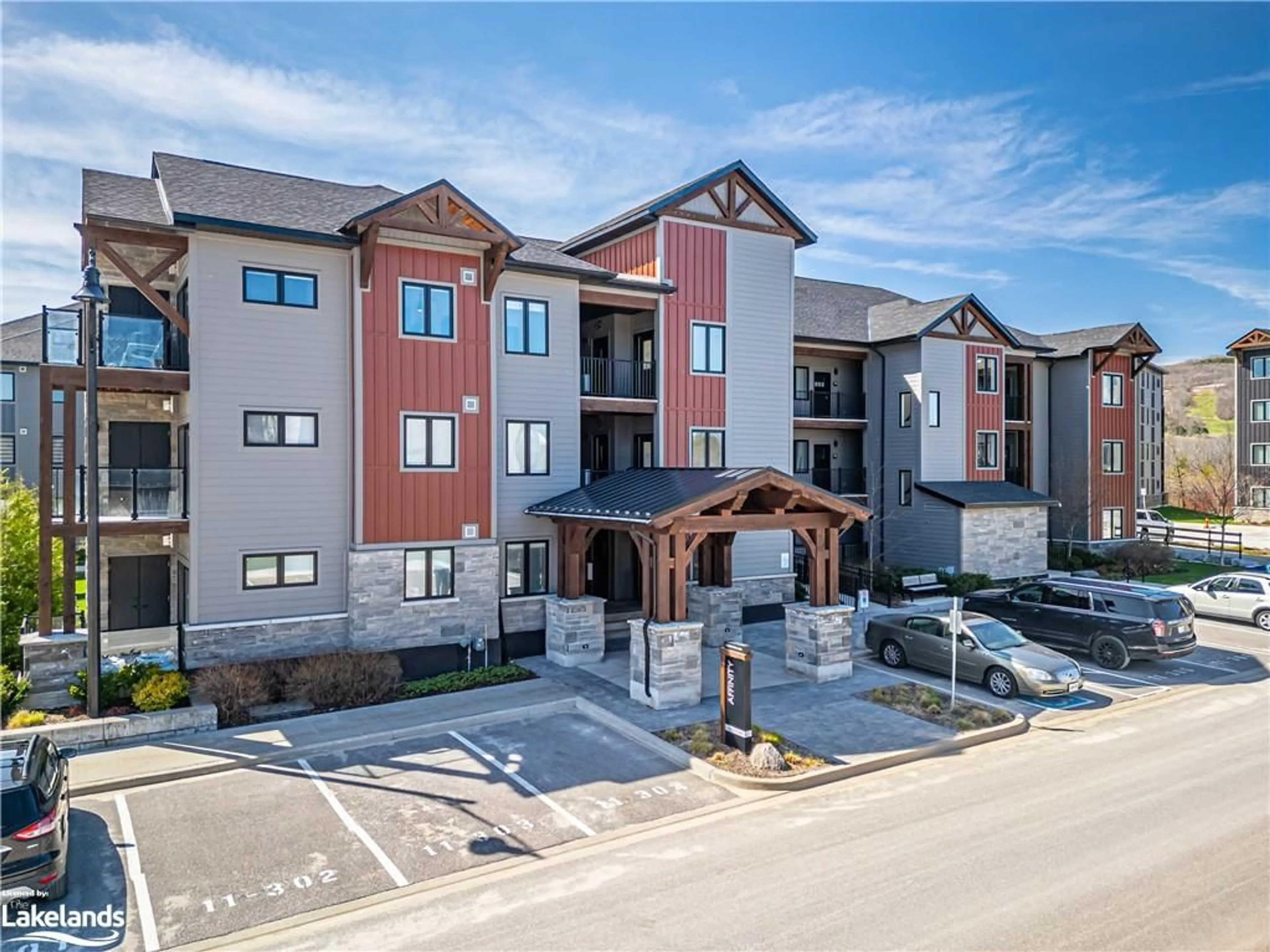11 Beckwith Lane #102, The Blue Mountains, Ontario L9Y 0C7
Contact us about this property
Highlights
Estimated ValueThis is the price Wahi expects this property to sell for.
The calculation is powered by our Instant Home Value Estimate, which uses current market and property price trends to estimate your home’s value with a 90% accuracy rate.$594,000*
Price/Sqft$650/sqft
Days On Market15 days
Est. Mortgage$2,512/mth
Maintenance fees$628/mth
Tax Amount (2024)$2,158/yr
Description
Welcome to Mountain House at Blue Mountain! This modern 2 bedroom / 2 bathroom ground floor end unit is located in the Affinity building. The unit features an open concept living, dining and kitchen area with large sliding doors that lead to the covered patio. This unit is the perfect space for outdoor enthusiasts, offering room for your gear in the walk-in laundry closet and an in-suite storage room. Plus, with access to the nordic-style Zephyr Springs, you can enjoy outdoor pools, a relaxation/yoga room, sauna, and gym. If you’re looking for a space to unwind and relax, head over to the Aprés lounge, which features a communal sitting area with a fireplace and television, kitchen, and outdoor wood burning fireplace. When you’re ready to explore, walk to the award-winning Scandinave Spa, hop on the trails and bike to the amenities of Blue Mountain Village and Resort, or drive just minutes to Craigleith, Northwinds Beach, and the shops, restaurants, and amenities of Collingwood. Enjoy the convenience of being just 5 minutes to Blue Mountain ski slopes! Furniture is included!
Property Details
Interior
Features
Main Floor
Bathroom
2.39 x 1.523-Piece
Bathroom
2.39 x 1.523-piece / ensuite
Bedroom
3.20 x 3.38Living Room
3.10 x 3.00Exterior
Features
Parking
Garage spaces -
Garage type -
Total parking spaces 1
Condo Details
Amenities
BBQs Permitted, Clubhouse, Fitness Center, Party Room, Pool, Sauna
Inclusions
Property History
 25
25




