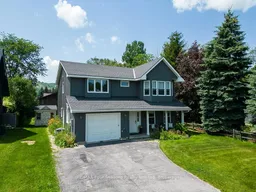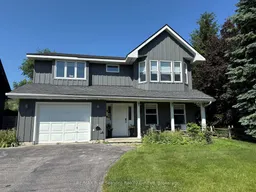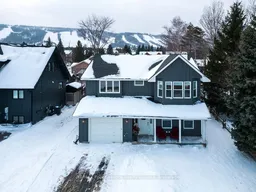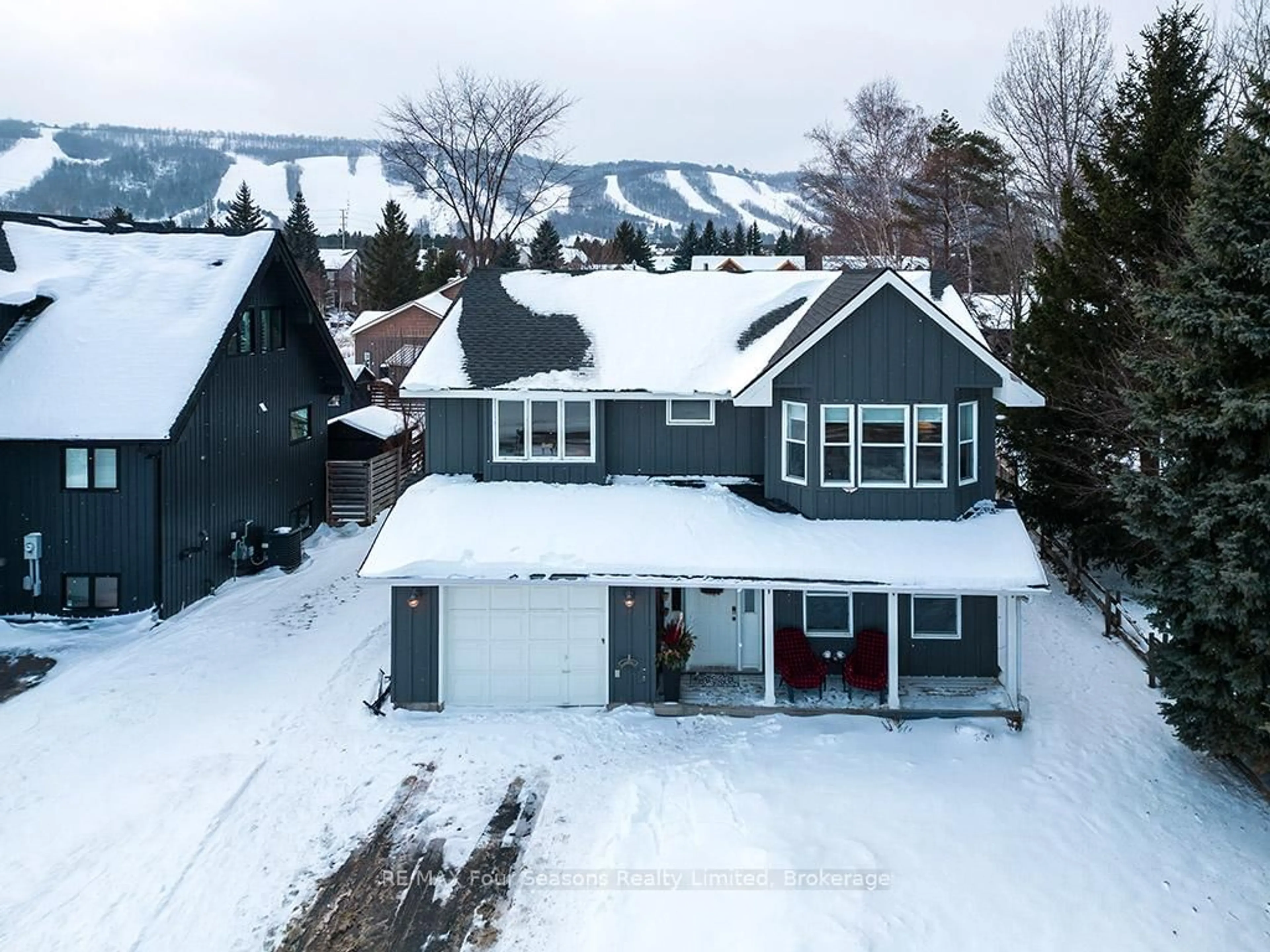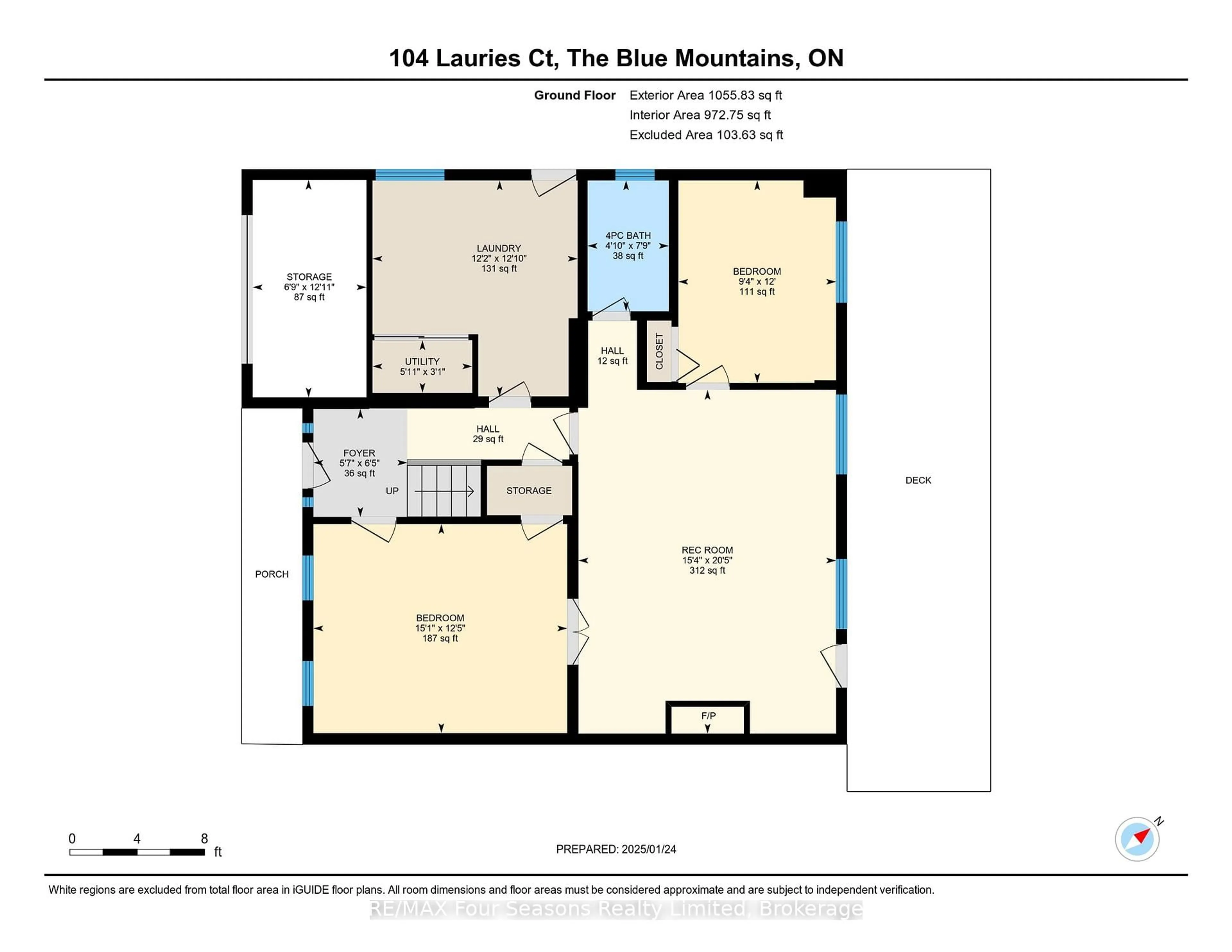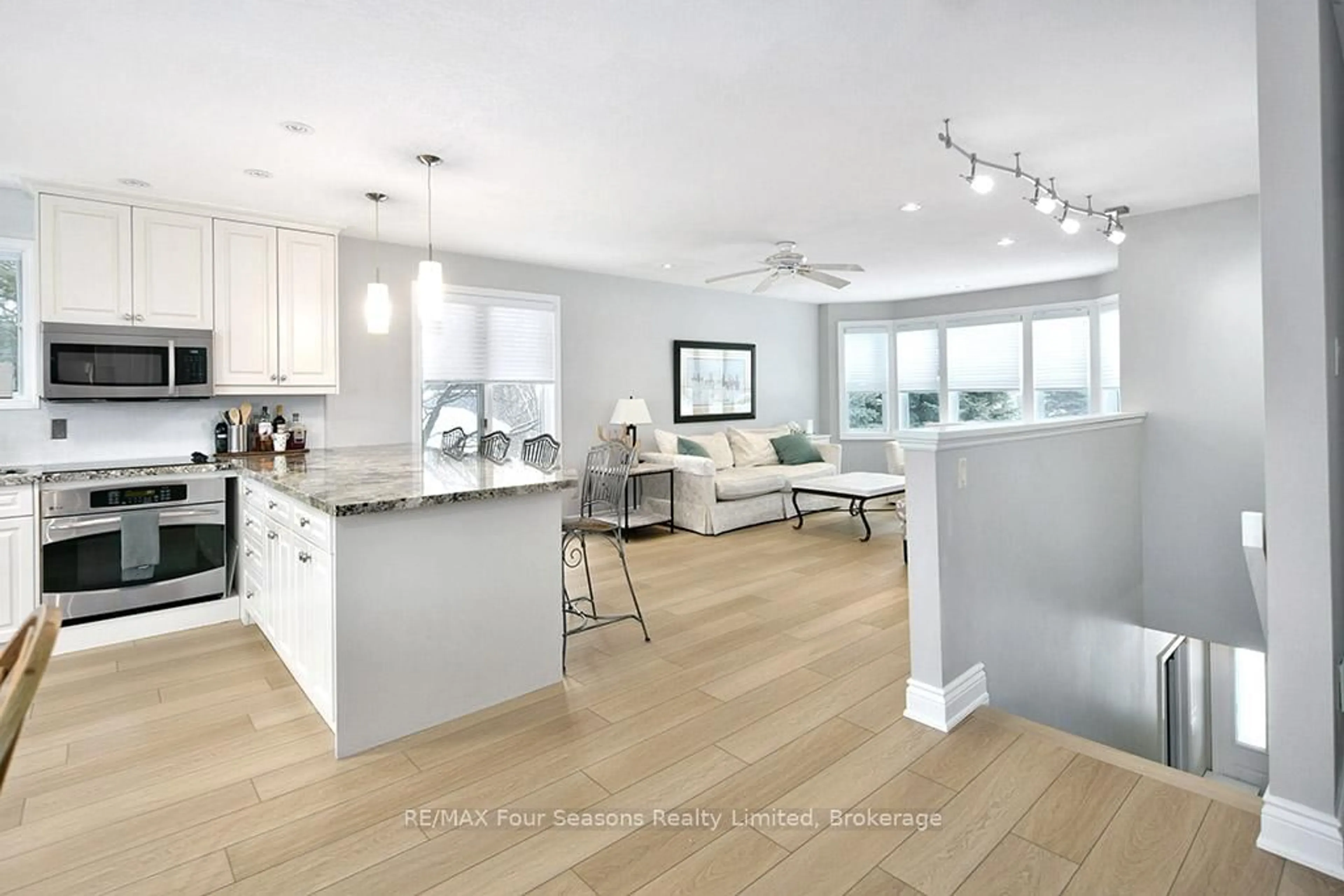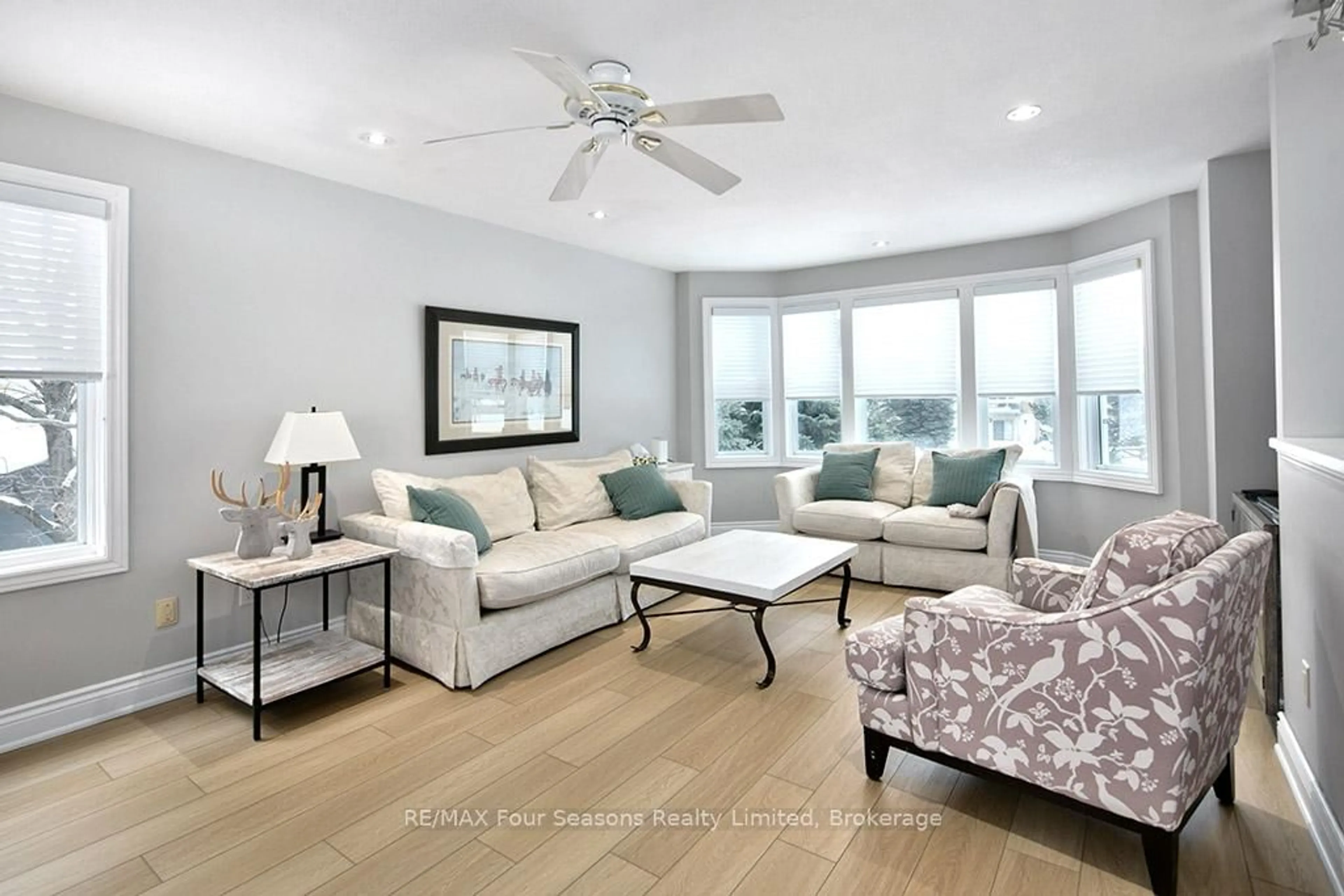Contact us about this property
Highlights
Estimated valueThis is the price Wahi expects this property to sell for.
The calculation is powered by our Instant Home Value Estimate, which uses current market and property price trends to estimate your home’s value with a 90% accuracy rate.Not available
Price/Sqft$472/sqft
Monthly cost
Open Calculator
Description
Recently renovated! This bright and inviting 4-bedroom, 3-bathroom home is tucked away on a quiet cul-de-sac, just steps from Blue Mountain Village and only minutes to ski clubs, beaches, golf, and trails, perfect for year-round living and recreation. Upstairs, the open-concept kitchen, dining, and living area is filled with natural light and mountain views. Designed with a reverse floor plan to capture the best mountain views, this home has brand new engineered white oak flooring throughout the entire upper level and offers space, comfort, and convenience for today's active lifestyle. The newly redesigned kitchen has tons of space for hosting large family gatherings, boasts granite countertops, new microcement backsplash, new windows and direct access to the upper deck for effortless BBQs and dining al fresco while enjoying sunsets over the slopes. The living room's abundance of windows creates a warm and welcoming gathering space. The upper level also hosts the primary suite with a sleek, renovated 3-piece ensuite, plus a second bedroom and an additional 4-piece bathroom. The main level features a spacious recreation room with a cozy gas fireplace, two bedrooms, a full 4-piece bath, and a laundry room with a walkout to the backyard and patio, ideal for indoor-outdoor living in every season. Outdoor enthusiasts will appreciate the proximity to hiking, cycling, tennis, and golf, along with the nearby beaches of Georgian Bay. Just 10 minutes to Collingwood, 15 to Thornbury, or a short stroll to Blue Mountain Village for dining, shopping, and entertainment, this property offers the perfect blend of lifestyle and location.
Property Details
Interior
Features
Main Floor
Bathroom
1.47 x 2.374 Pc Bath
Br
2.86 x 3.672nd Br
4.6 x 3.79Laundry
3.72 x 3.91Exterior
Features
Parking
Garage spaces -
Garage type -
Total parking spaces 4
Property History
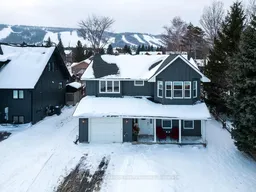 47
47