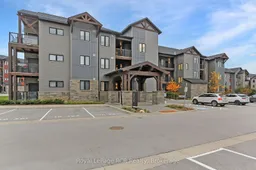Opportunity Awaits! Step into the ultimate four-season getaway at Mountain House, a highly sought-after community where luxury meets convenience. This top-floor, turnkey condo comes fully furnished, just pack your bags and settle in! With 3 spacious bedrooms, 2 full bathrooms, and a private balcony offering partial escarpment views, this bright, open-concept loft unit is the perfect retreat. Vaulted ceilings, a gas fireplace, stylish laminate flooring, and built-in appliances add a modern touch, while ski and snowboard storage at the entrance keeps your gear organized and ready for adventure. Bonus: This unit includes TWO exclusive-use parking spaces a rare find in Mountain House. Relax and recharge with luxury amenities right outside your door including year-round heated outdoor pool and hot tub, gym with a separate yoga studio and an après ski lounge with a cozy gas fireplace to unwind after a day at the hill. Explore the great outdoors with ease. The Blue Mountain Village is just minutes away via the trail system, while both private and public ski clubs, world-class golf courses, Scandinave Spa, beaches, and vibrant downtown Collingwood are all within easy reach. Whether you're looking for a personal getaway or a fantastic rental investment, this property offers unparalleled potential.
Inclusions: Built-in Microwave, Dishwasher, Dryer, Freezer, Furniture, Range Hood, Smoke Detector, Stove, Washer,Window Coverings
 29
29


