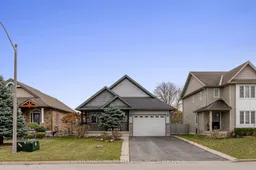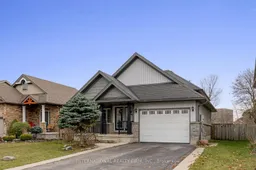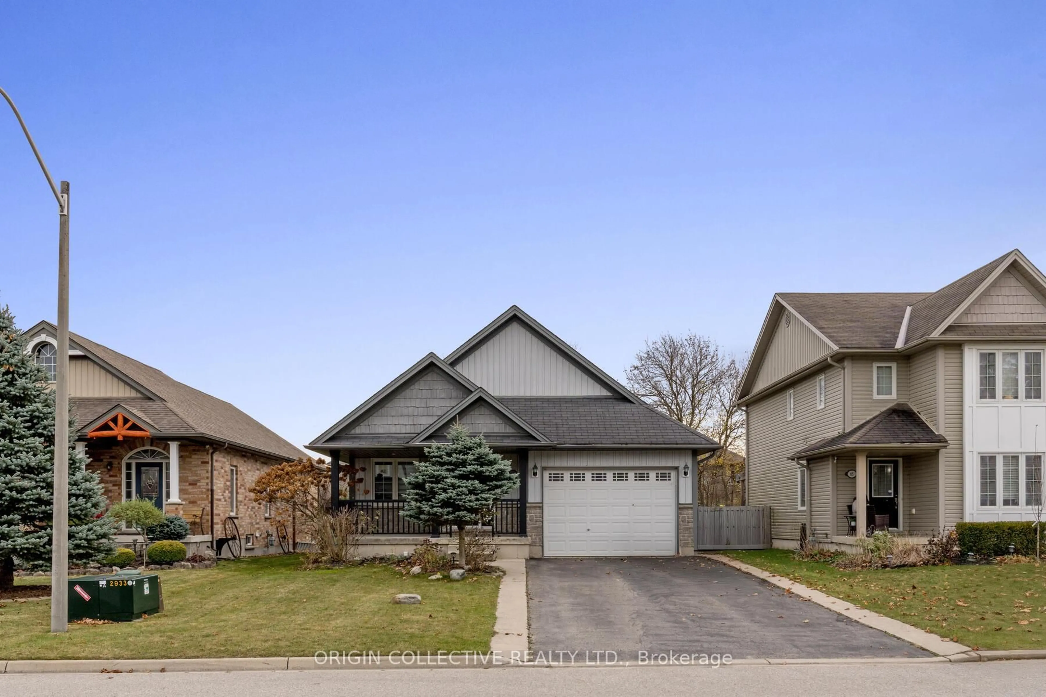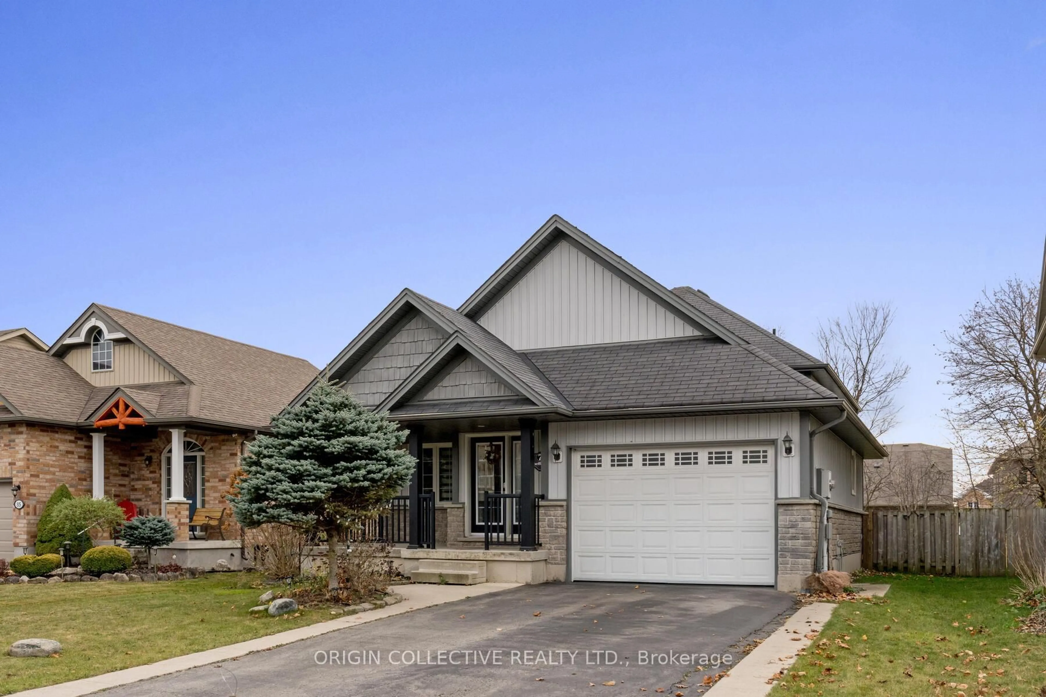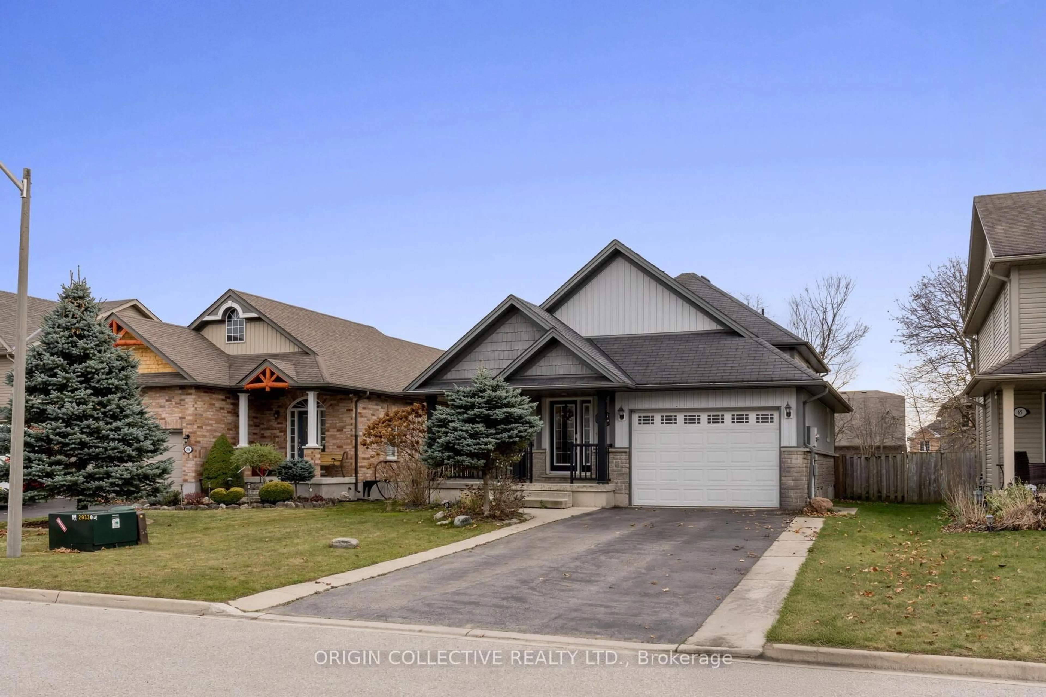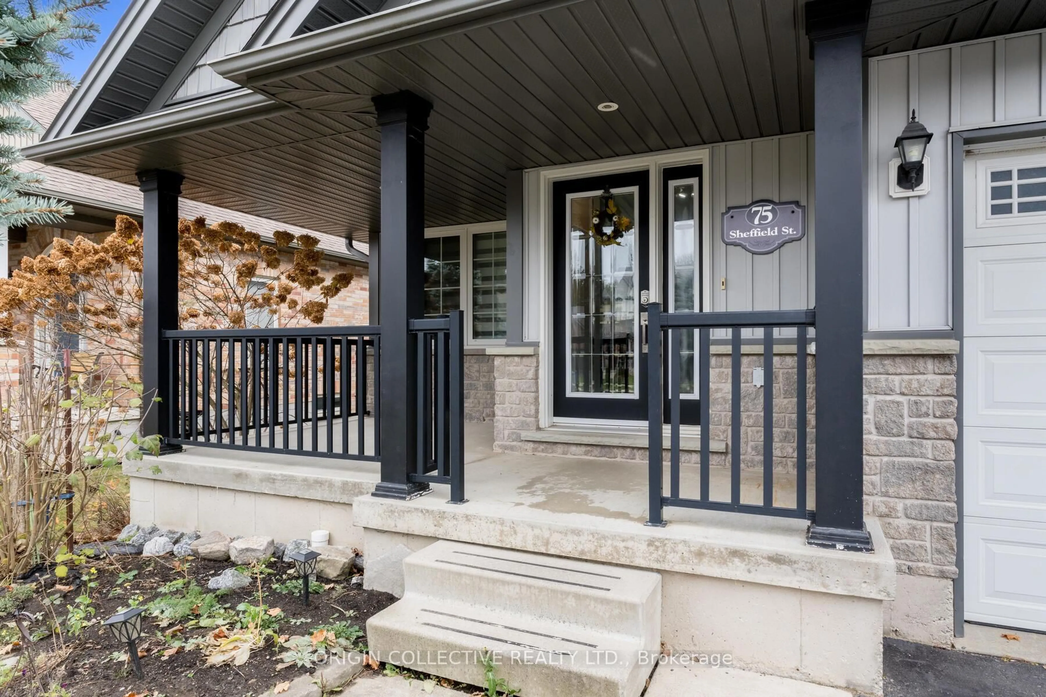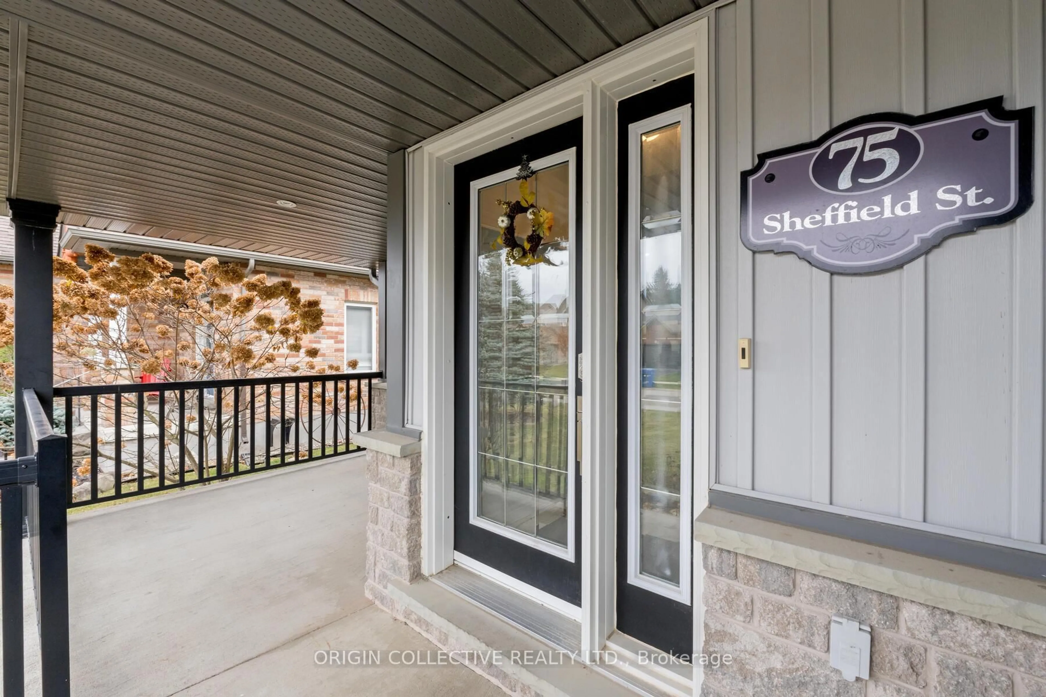75 Sheffield St, Southgate, Ontario N0C 1B0
Contact us about this property
Highlights
Estimated valueThis is the price Wahi expects this property to sell for.
The calculation is powered by our Instant Home Value Estimate, which uses current market and property price trends to estimate your home’s value with a 90% accuracy rate.Not available
Price/Sqft$396/sqft
Monthly cost
Open Calculator
Description
This charming back-split home on one of Dundalk's most sought-after streets offers a bright, open layout perfect for everyday living and multi-generational families. The modern kitchen boasts vaulted ceilings, pot lights, quartz countertops, and a large chef's island. A convenient walk-through to the garage makes bringing in groceries effortless. The spacious family and dining area features a gas fireplace and additional pot lights. The Master Suite includes a walk-in closet and a 3-piece ensuite. The lower level offers a 4th bedroom with a walk-in closet and a rec room, ideal for an older child or in-law. Enjoy the covered porch and sitting area overlooking beautiful perennial gardens.
Property Details
Interior
Features
Lower Floor
Rec
6.74 x 4.23Laminate / Pot Lights / Window
4th Br
3.4 x 2.9Laminate / W/I Closet / Window
Exterior
Features
Parking
Garage spaces 1
Garage type Built-In
Other parking spaces 4
Total parking spaces 5
Property History
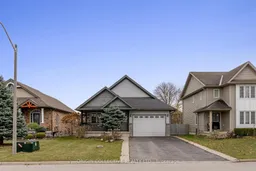 34
34