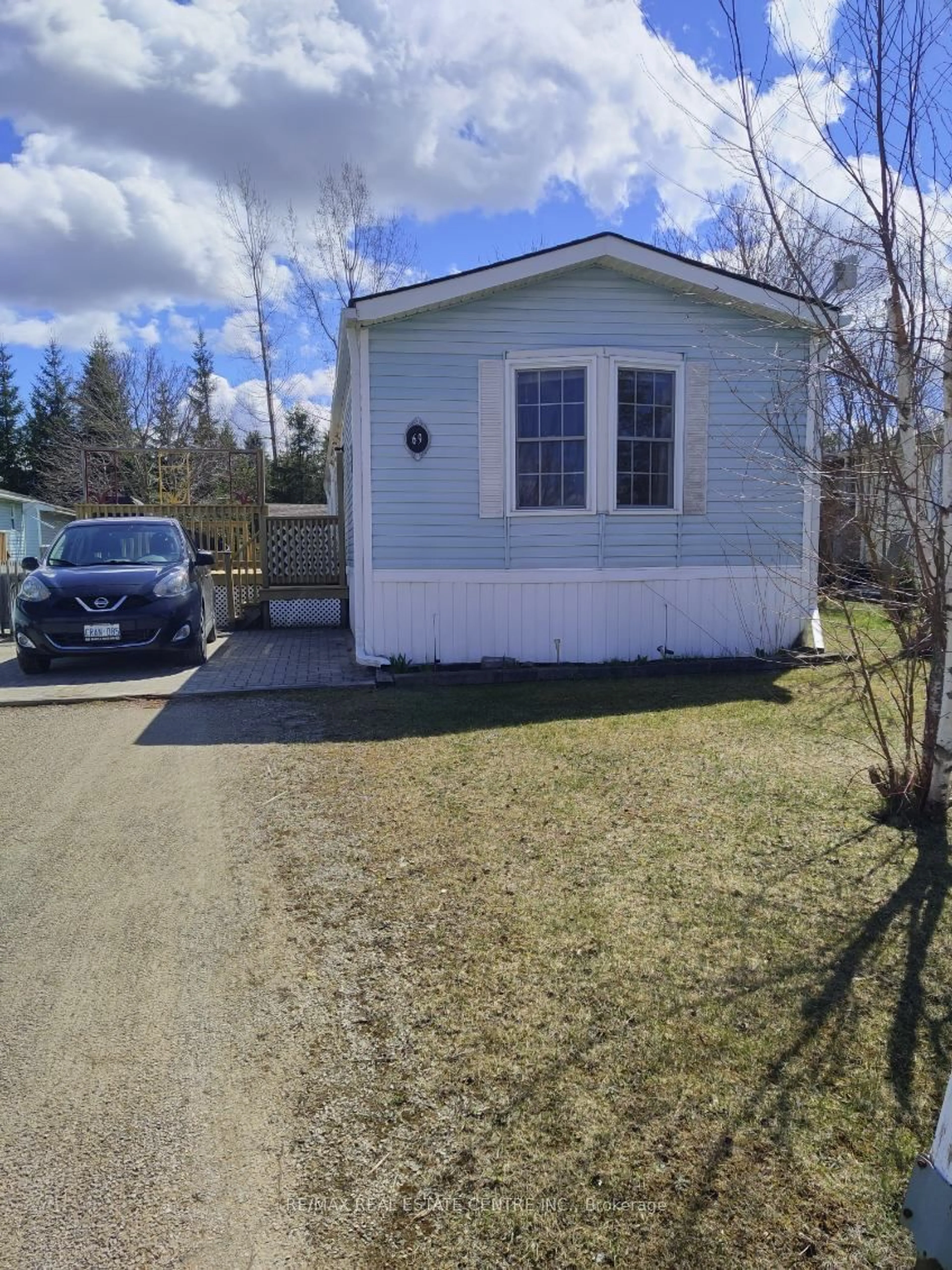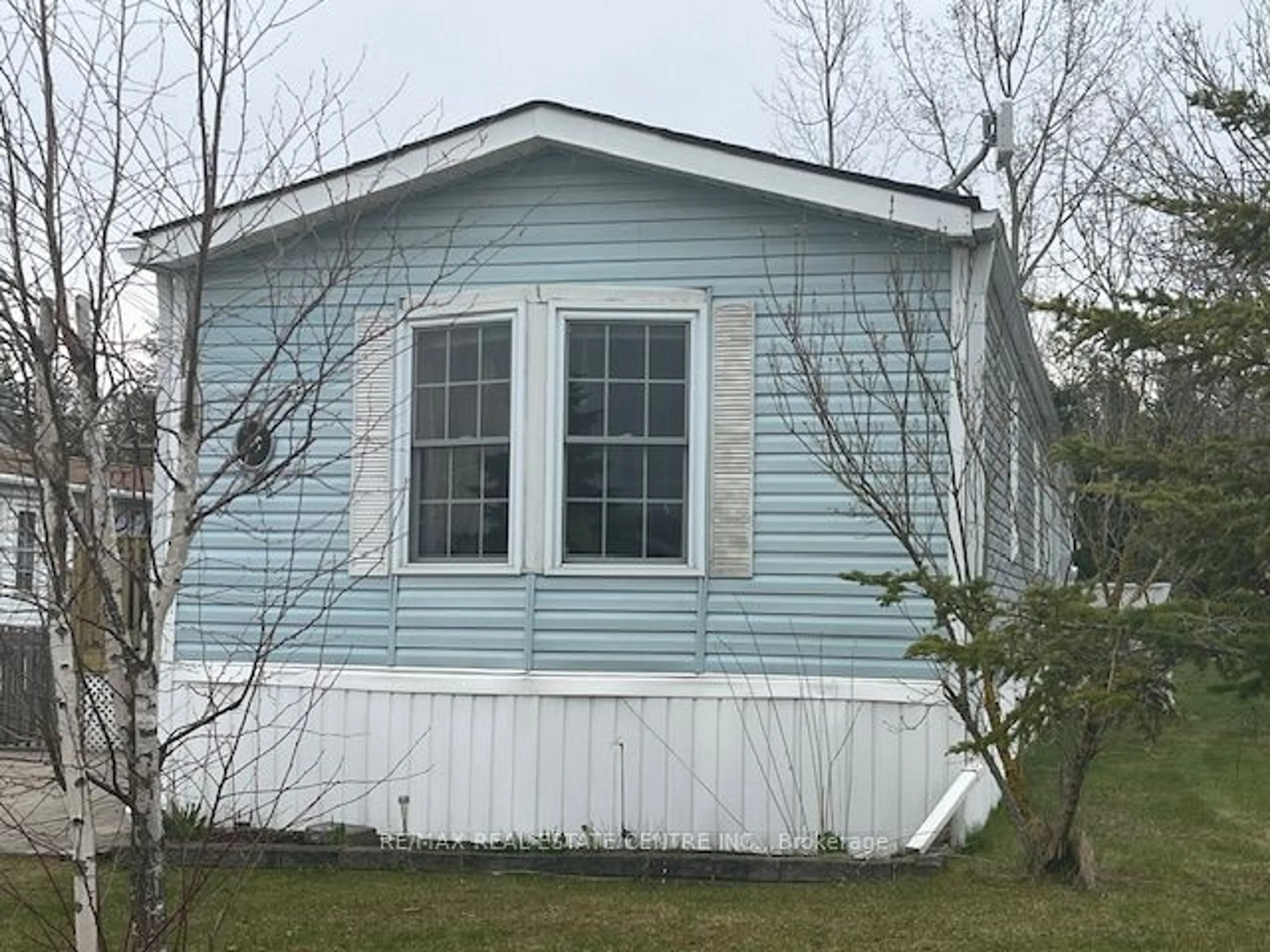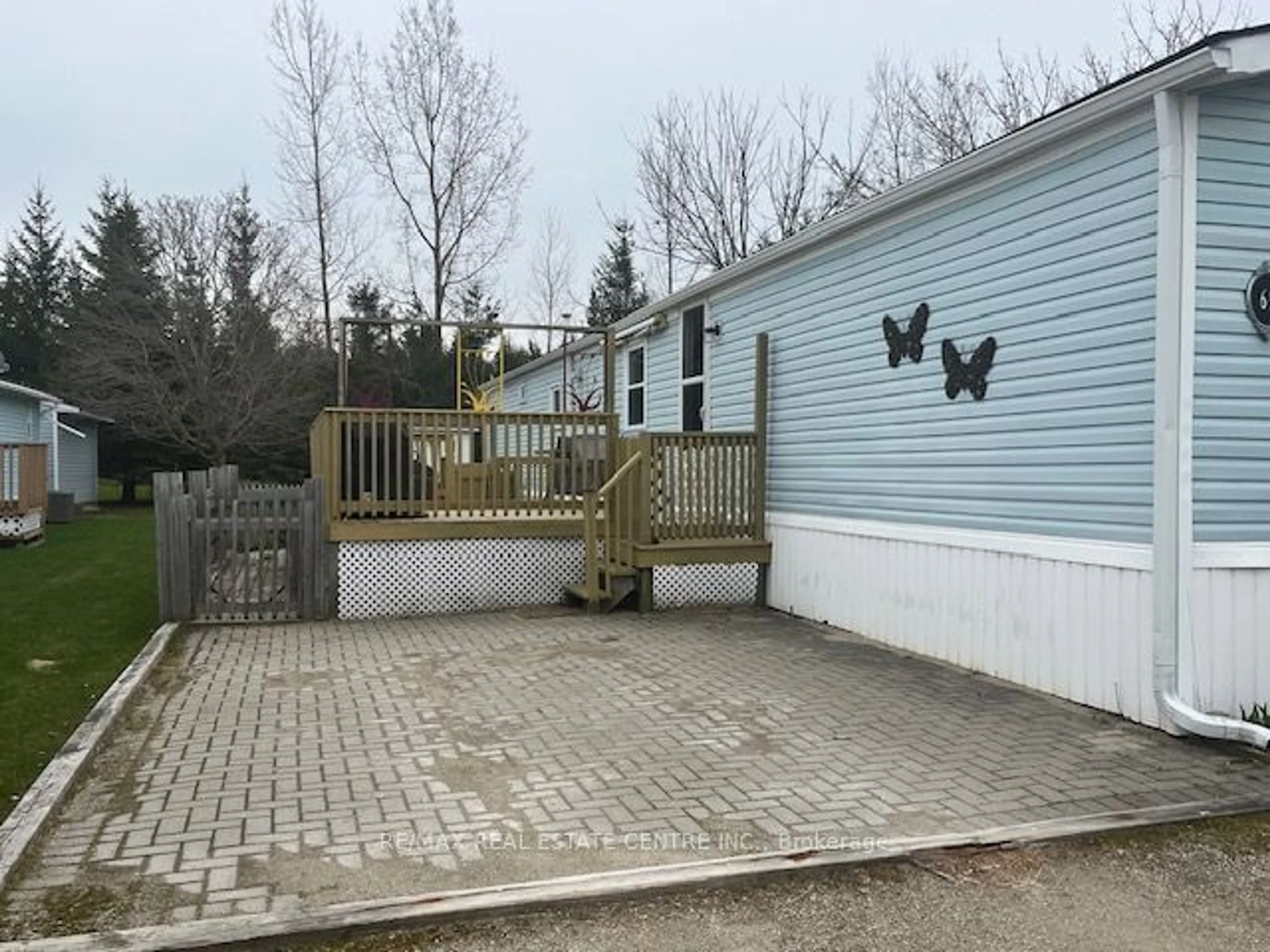69 Maple Grove Village Rd, Southgate, Ontario N0C 1B0
Contact us about this property
Highlights
Estimated ValueThis is the price Wahi expects this property to sell for.
The calculation is powered by our Instant Home Value Estimate, which uses current market and property price trends to estimate your home’s value with a 90% accuracy rate.$390,000*
Price/Sqft$306/sqft
Days On Market9 days
Est. Mortgage$1,125/mth
Tax Amount (2024)$855/yr
Description
Hurry Hurry, This rare 3 bedroom year round mobile home on a full concrete slab and nicely skirted wont last long! Very nice and bright with a spacious eat in kitchen open to the large living room with a cozy electric fireplace and lots of pot lights. The rear of the home has the large Primary bedroom for extra privacy from the other 2 bedrooms with double mirrored door closets. Next to it is the 4 pc renovated washroom with newer vanity and tub with glass doors and a multi head shower system for your enjoyment. Then a rare separate laundry room with newer front load washer and dryer along with an On Demand Hot Water System and water Softener. The spacious bright kitchen has been fully renovated with a corner sink and plenty of counter space. The cathedral ceilings in the LR and Kitchen enhance the open spacious feeling. In the front are 2 more bedrooms and the very front one is quite large and extra bright with the bay type windows. Both have good closet space with mirrored doors. Outside you will find a very nice large (20 X 12 ft )deck and an interlock (21 X 16 ft) patio. The backyard has a well built garden shed and another outbuilding with double doors to store whatever you like or convert it into a workshop. Both with power in them. There are no neighbours to the rear and plenty of parking. This home is totally move in ready with no work required, it was heavily renovated approx 12 years ago and has been well looked after ever since. Make this no carpet, 850 sq ft mobile YOUR Economical Retirement home
Property Details
Interior
Features
Main Floor
2nd Br
4.00 x 2.89Laminate / Closet / Ceiling Fan
Living
4.00 x 4.00Cathedral Ceiling / Laminate / Pot Lights
3rd Br
2.96 x 2.51Laminate / Closet Organizers / Ceiling Fan
Laundry
2.93 x 1.54Exterior
Parking
Garage spaces -
Garage type -
Other parking spaces 4
Total parking spaces 4
Property History
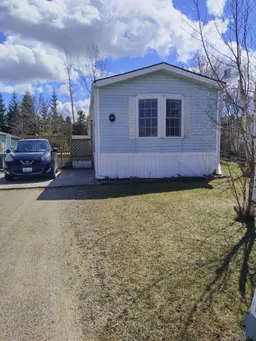 26
26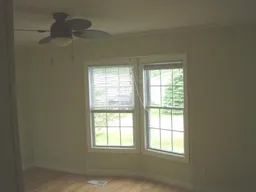 15
15
