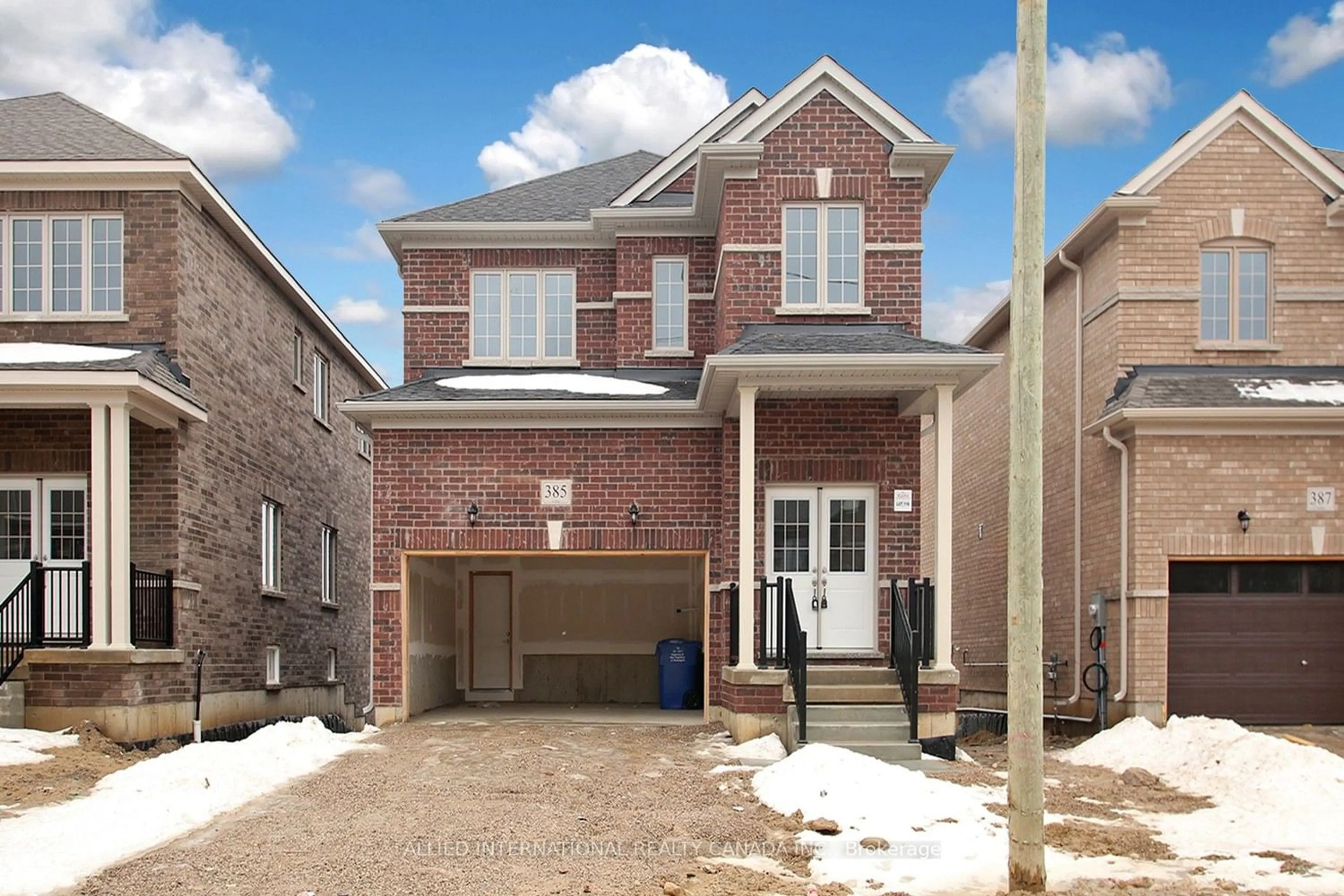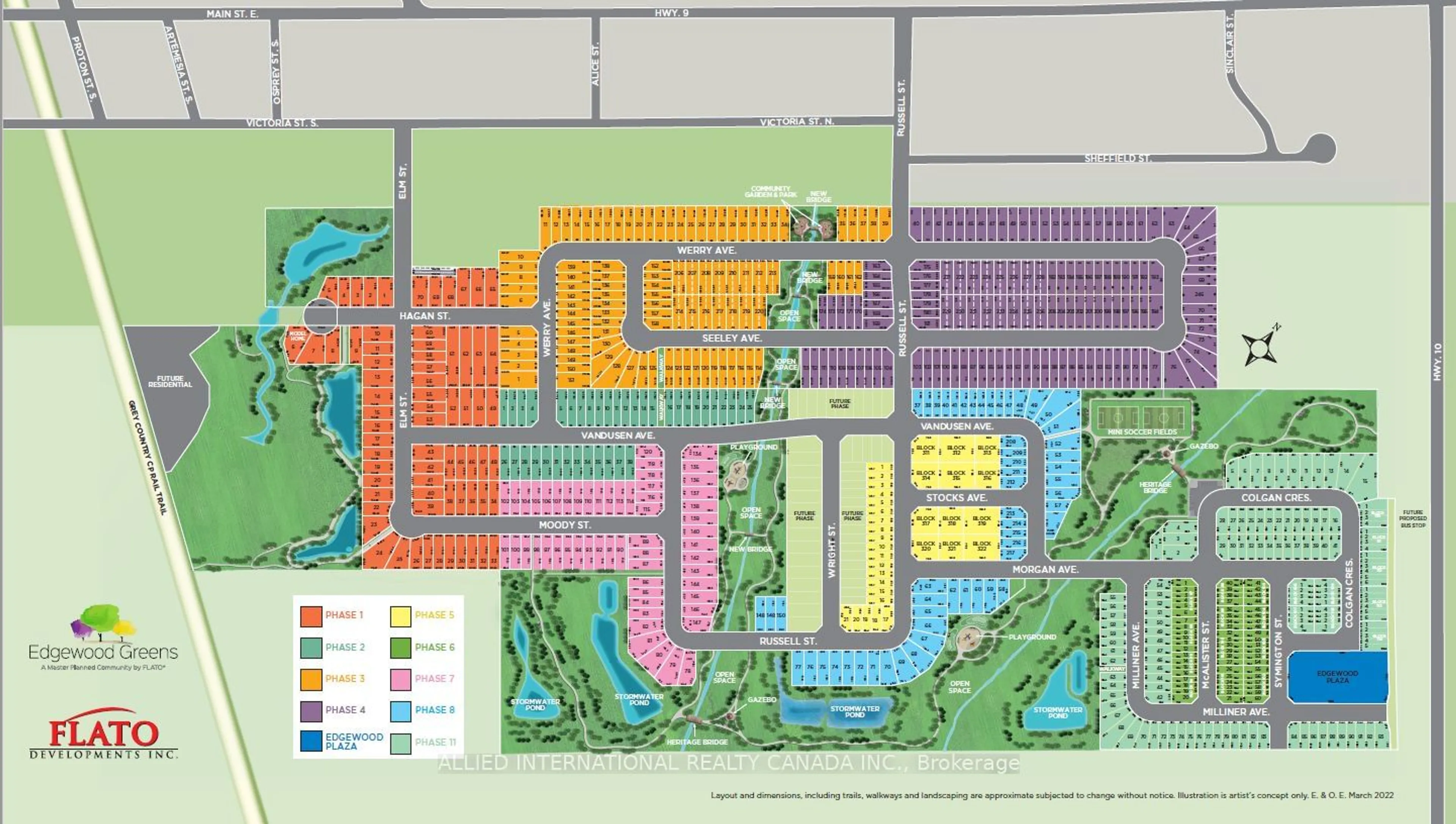385 Russell St, Southgate, Ontario N0C 1B0
Contact us about this property
Highlights
Estimated ValueThis is the price Wahi expects this property to sell for.
The calculation is powered by our Instant Home Value Estimate, which uses current market and property price trends to estimate your home’s value with a 90% accuracy rate.$778,000*
Price/Sqft$408/sqft
Days On Market18 days
Est. Mortgage$3,006/mth
Tax Amount (2024)-
Description
Welcome To The Logan Model, Never Lived In! Tucked Away In The Village Of Dundalk, A Quaint And Quiet Community Located In The Upcoming Master Planned Edgewood Greens By Flato! This Bright Open Concept Living Space Boasts Double Doors Entrance, 9 Foot Ceilings & Hardwood On The Main Floor, Oak Staircase, Entry From The Garage And An Unfinished Walk-Out Basement. Not Forgetting To Mention A Juliet Balcony With A Clearview To The Backyard With No Neighbours Behind! Perfect For Entertaining Family & Friends. Close To All Amenities: Schools, Shopping, Parks, Trails, Place Of Worship & Golf Course. *** Don't Miss This Opportunity To Move In & Make This Your New Home ***
Property Details
Interior
Features
Main Floor
Foyer
Ceramic Floor / Double Doors / Closet
Living
3.96 x 3.10Hardwood Floor / Large Window / O/Looks Backyard
Dining
3.96 x 3.74Hardwood Floor / Oak Banister / Open Concept
Kitchen
3.96 x 2.43Ceramic Floor / Stainless Steel Appl / Granite Counter
Exterior
Features
Parking
Garage spaces 2
Garage type Attached
Other parking spaces 2
Total parking spaces 4
Property History
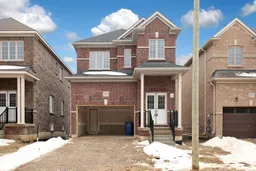 31
31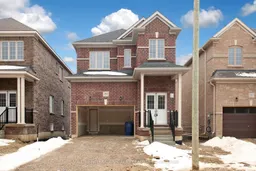 31
31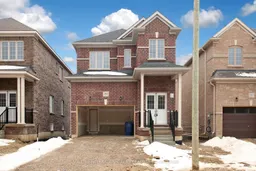 31
31
