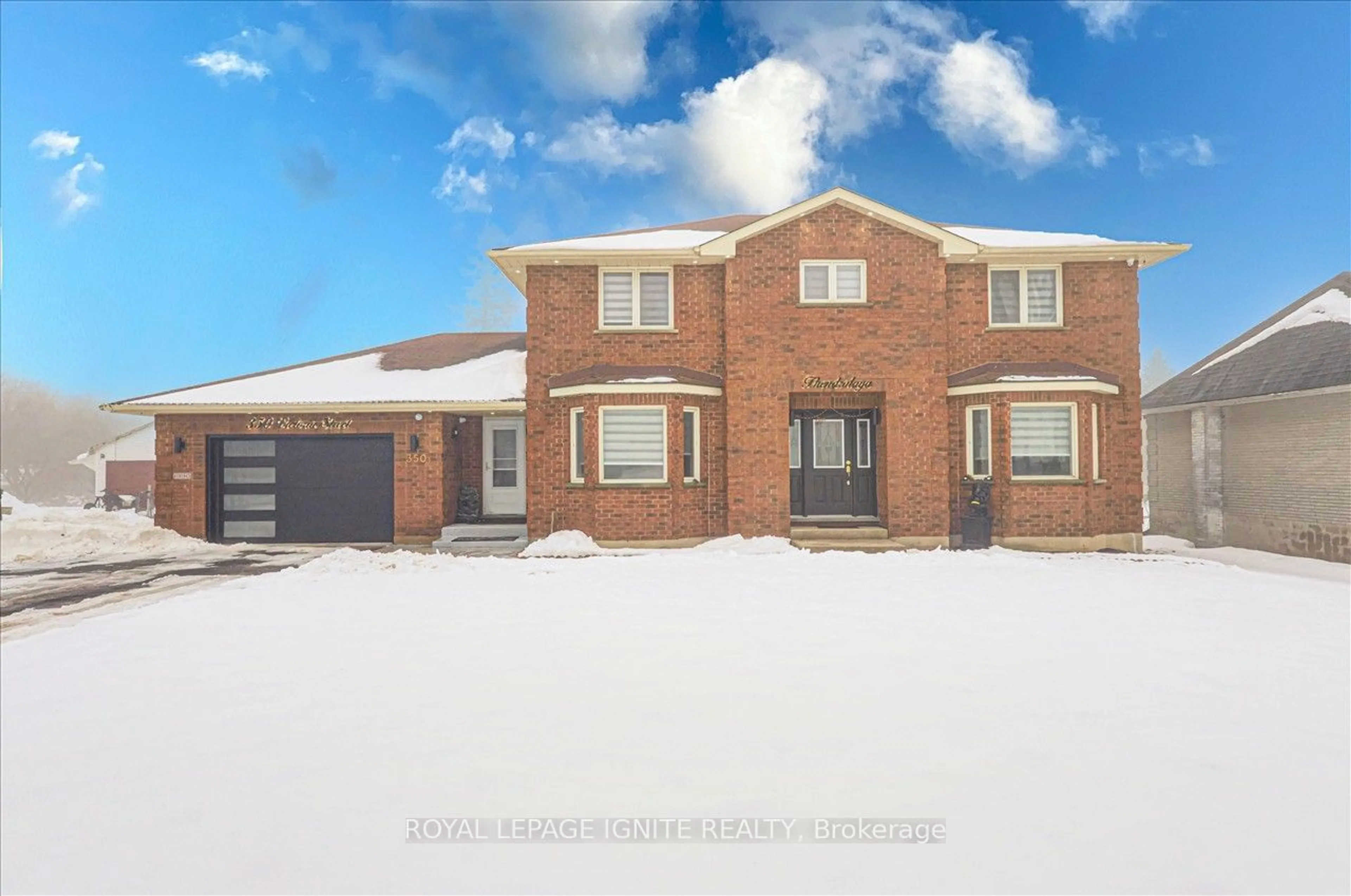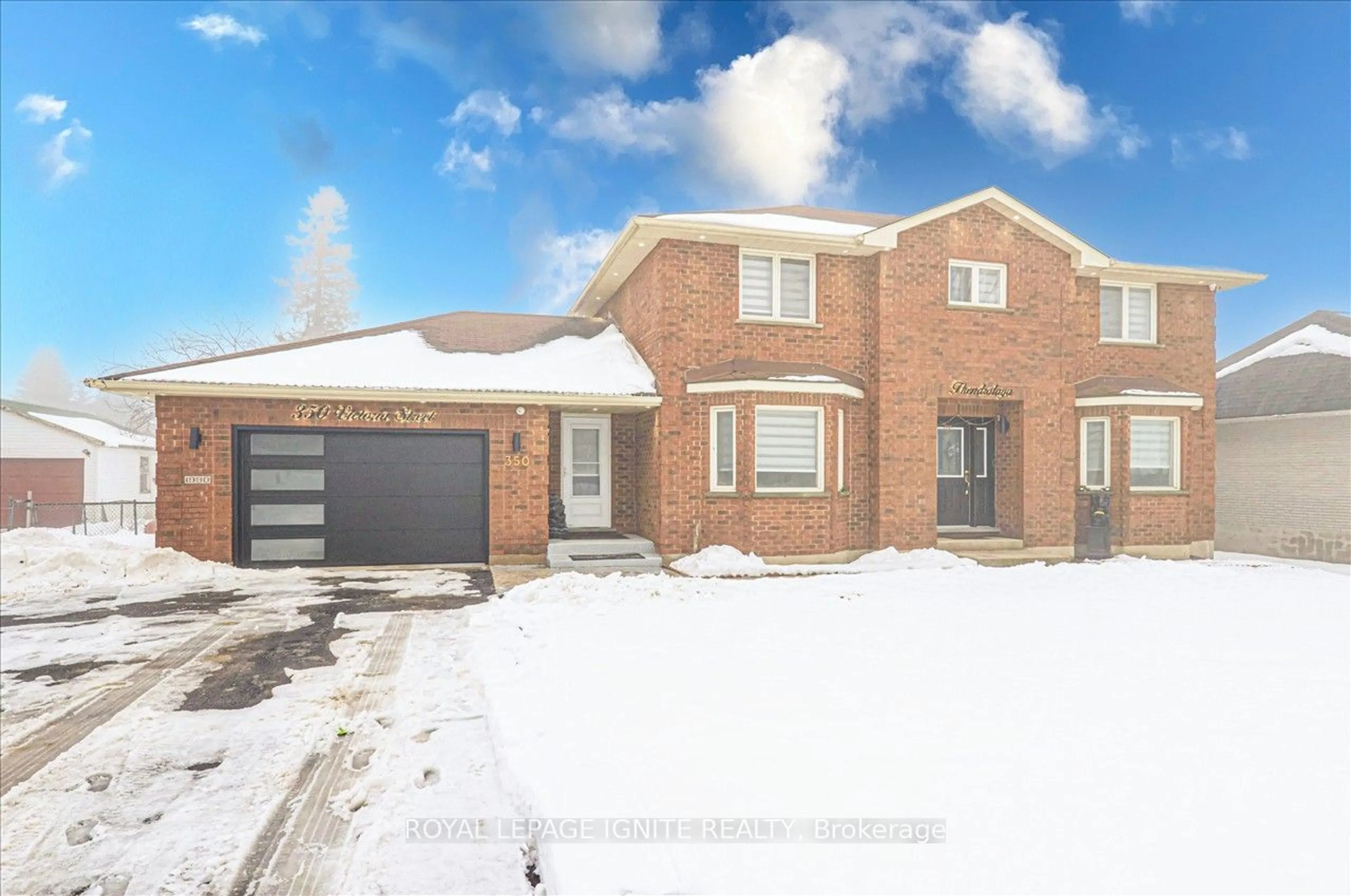350 Victoria St, Southgate, Ontario N0C 1B0
Contact us about this property
Highlights
Estimated ValueThis is the price Wahi expects this property to sell for.
The calculation is powered by our Instant Home Value Estimate, which uses current market and property price trends to estimate your home’s value with a 90% accuracy rate.$1,000,000*
Price/Sqft$329/sqft
Days On Market38 days
Est. Mortgage$3,860/mth
Tax Amount (2023)$5,235/yr
Description
Welcome to this beautiful, newly renovated, Custom Built Detached House in the most desirable St in Dundalk! This house features A great layout with 2537 Sq ft of bright living space above ground & nearly 1000 Sq ft Finished Basement with Sep.Entrance! This All Brick Home Is Situated On a huge 1/2 Acre Lot! Lrg Kitchen With Quartz Counters, Kitchen Island, Backsplash, Brand new S/S Appliances! Formal Dining room! Separate Living & Family rooms! 4 lrg Bedrooms in 2nd fl & 2 bedrooms in the Basement! The backyard comes with a large deck & 1200 +/- Sq Ft Shop W/ Hydro, 3 Bay Doors & A Covered Extension. Breezeway From Garage to Main Floor. Close to Downtown, Public Pool, Library, Schools & Parks. Newer Furnace & A/C, Pot Lights, Security Camera, Window Blinds, Tesla Charger & many more! Don't miss this great opportunity!
Property Details
Interior
Features
Bsmt Floor
5th Br
3.35 x 3.32Vinyl Floor / Pot Lights / Window
Living
3.99 x 3.29Vinyl Floor / Pot Lights
Kitchen
5.76 x 4.35Vinyl Floor / Quartz Counter / Eat-In Kitchen
Br
3.07 x 3.10Vinyl Floor / Pot Lights / Window
Exterior
Features
Parking
Garage spaces 1.5
Garage type Attached
Other parking spaces 6
Total parking spaces 7
Property History
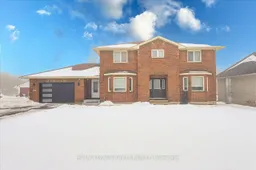 40
40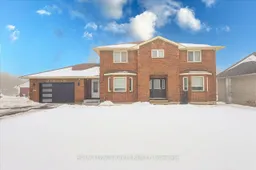 40
40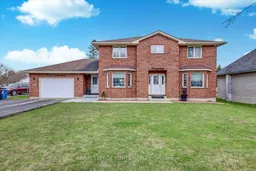 40
40
