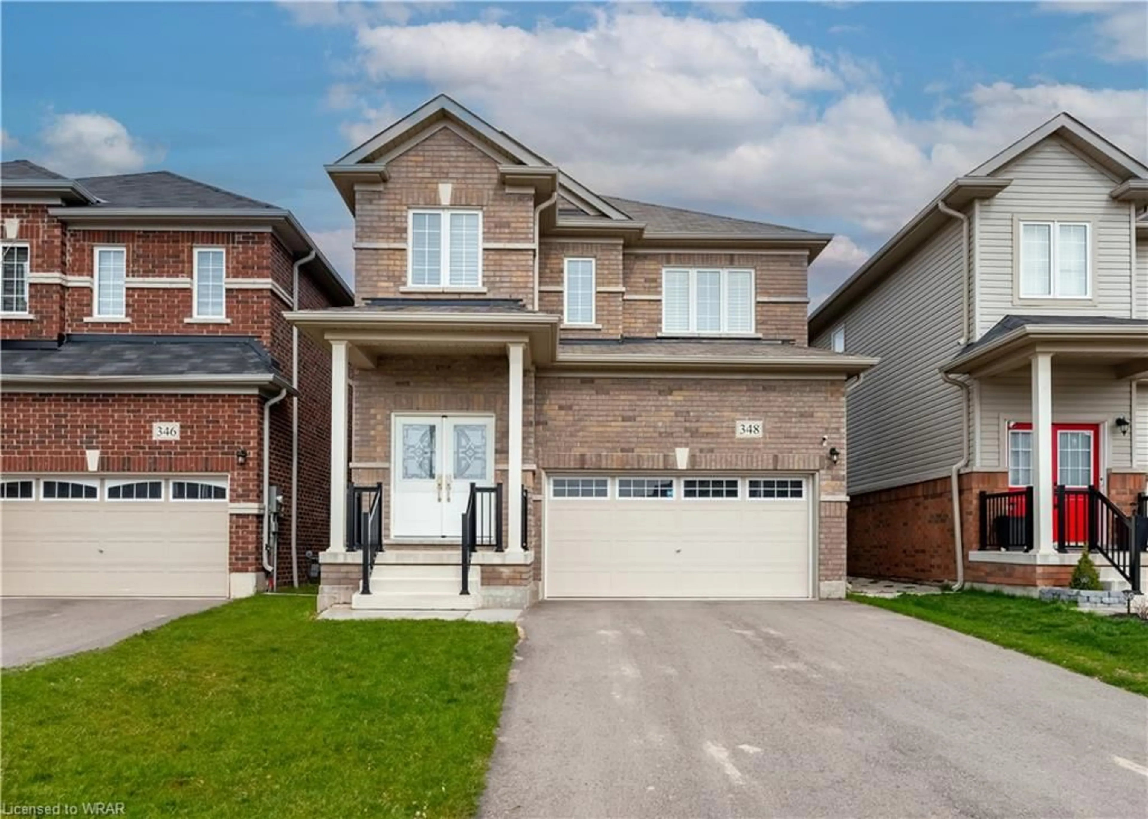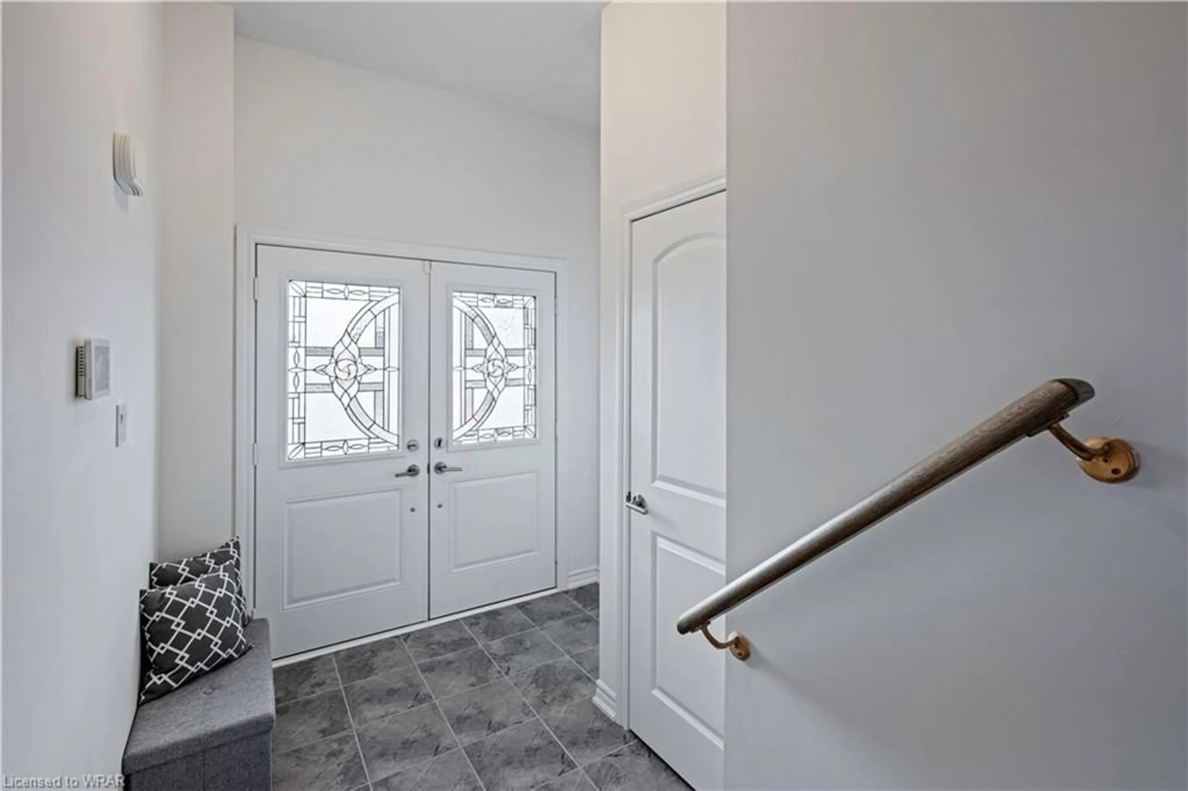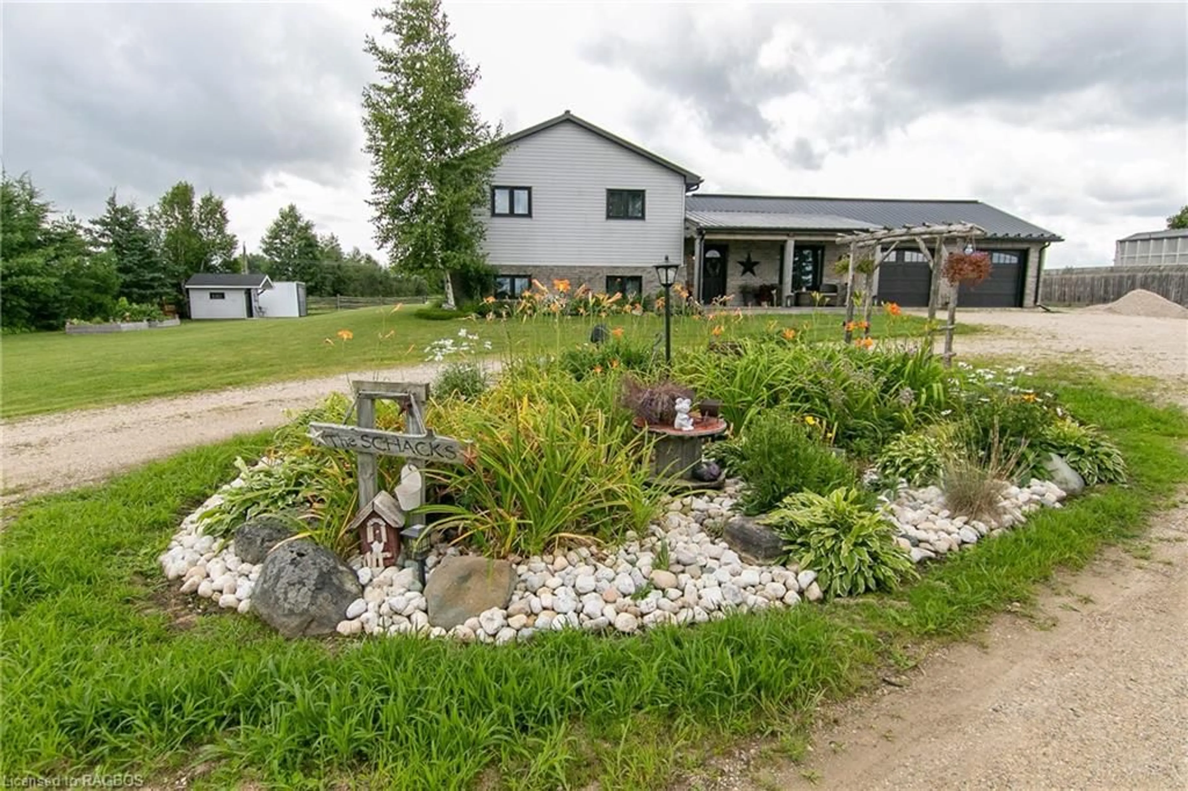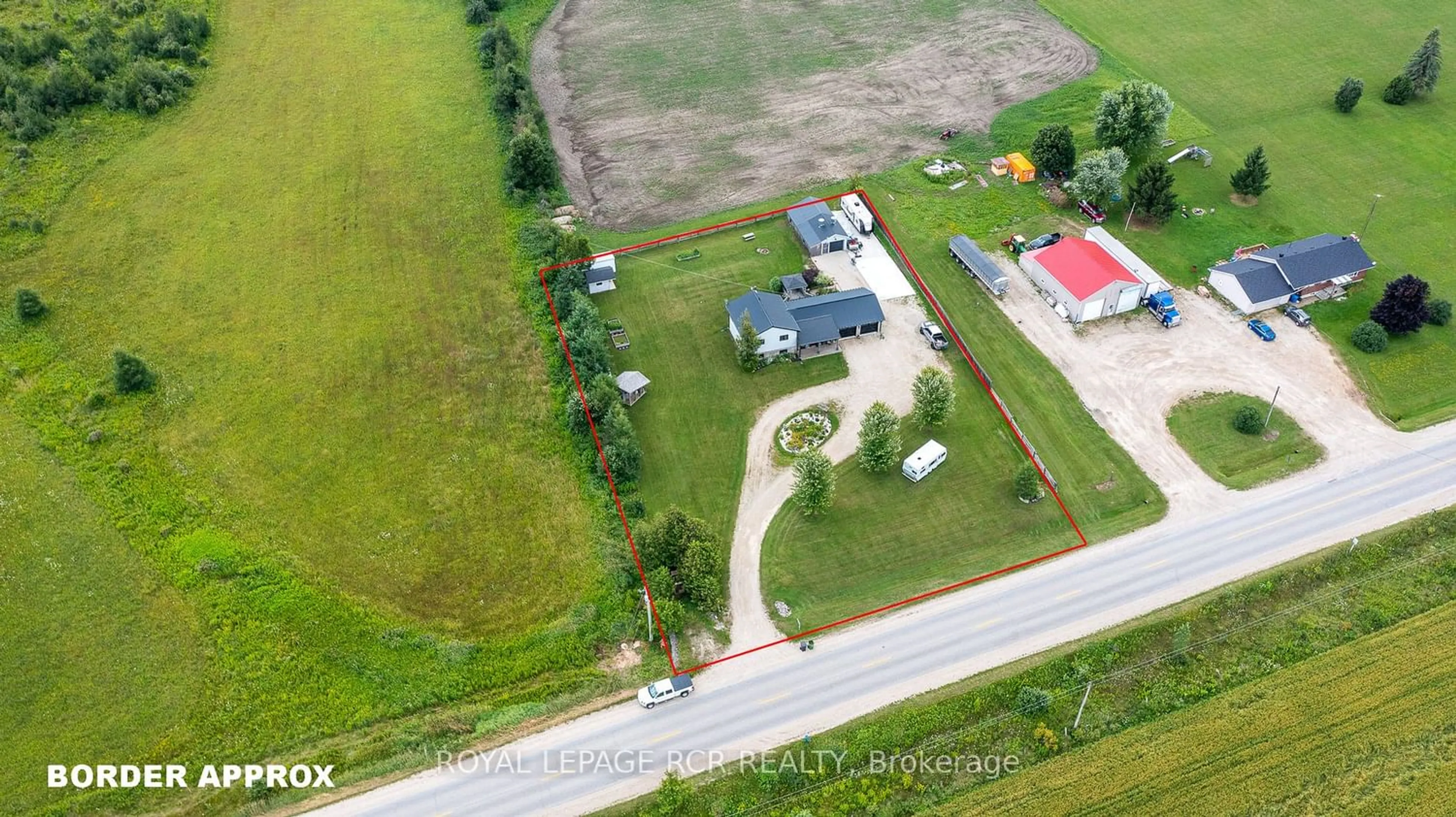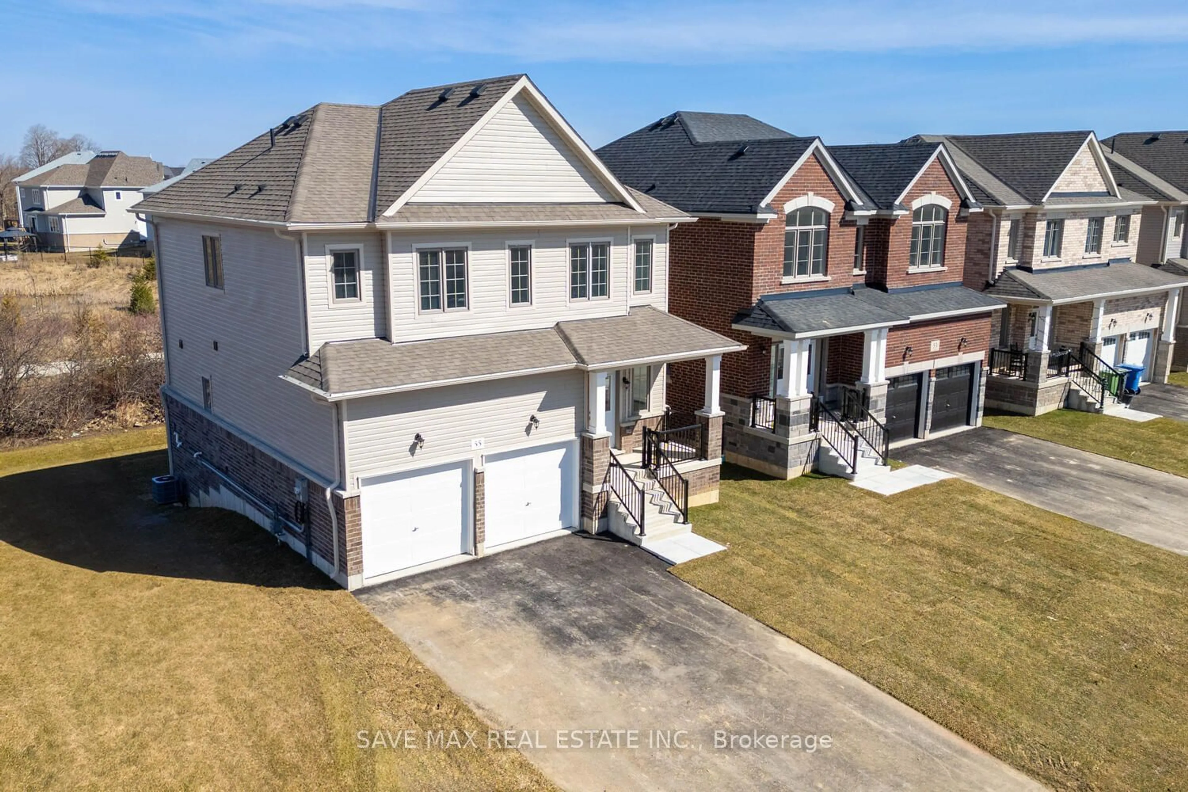348 Van Dusen Ave, Dundalk, Ontario N0C 1B0
Contact us about this property
Highlights
Estimated ValueThis is the price Wahi expects this property to sell for.
The calculation is powered by our Instant Home Value Estimate, which uses current market and property price trends to estimate your home’s value with a 90% accuracy rate.$755,000*
Price/Sqft$306/sqft
Days On Market26 days
Est. Mortgage$2,362/mth
Tax Amount (2023)$3,711/yr
Description
Welcome to this stunning, modern home located in the heart of Dundalk, Ontario. This beautiful brick-faced, detached home boasts contemporary style and comfort throughout. As you step inside, you're greeted by the spacious and airy atmosphere enhanced by upgraded hardwood stairs, California shutters and laminate flooring. The main floor features a bright and open concept layout, perfect for both relaxing and entertaining. The upgraded kitchen is a focal point of the home, complete with extended cabinetry, an island for added workspace and seating, and stainless steal appliances. Whether you're preparing a family meal or hosting guests, this space is sure to impress. Upstairs, you'll find three bedrooms, including a luxurious primary suite, including a 5 piece ensuite with an upgraded glass shower and his and her sinks. The additional bedrooms are quite spacious and perfect for children, guests, a home office or any combination therof. Outside, the property offers a generous backyard space, ideal for outdoor gatherings, gardening, or simply enjoying the fresh air. Don't miss your chance to own this exceptional, newer build (2019) in the one and only fast growing Dundalk, On.
Property Details
Interior
Features
Main Floor
Bathroom
2-Piece
Dining Room
4.19 x 3.91Kitchen
4.67 x 3.995+ piece / ensuite
Living Room
2.95 x 3.99Exterior
Features
Parking
Garage spaces 2
Garage type -
Other parking spaces 4
Total parking spaces 6
Property History
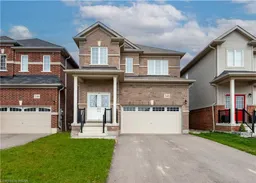 40
40
