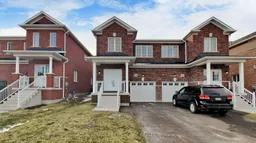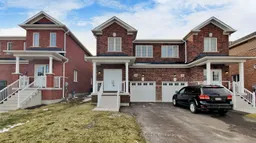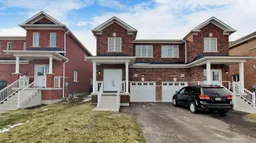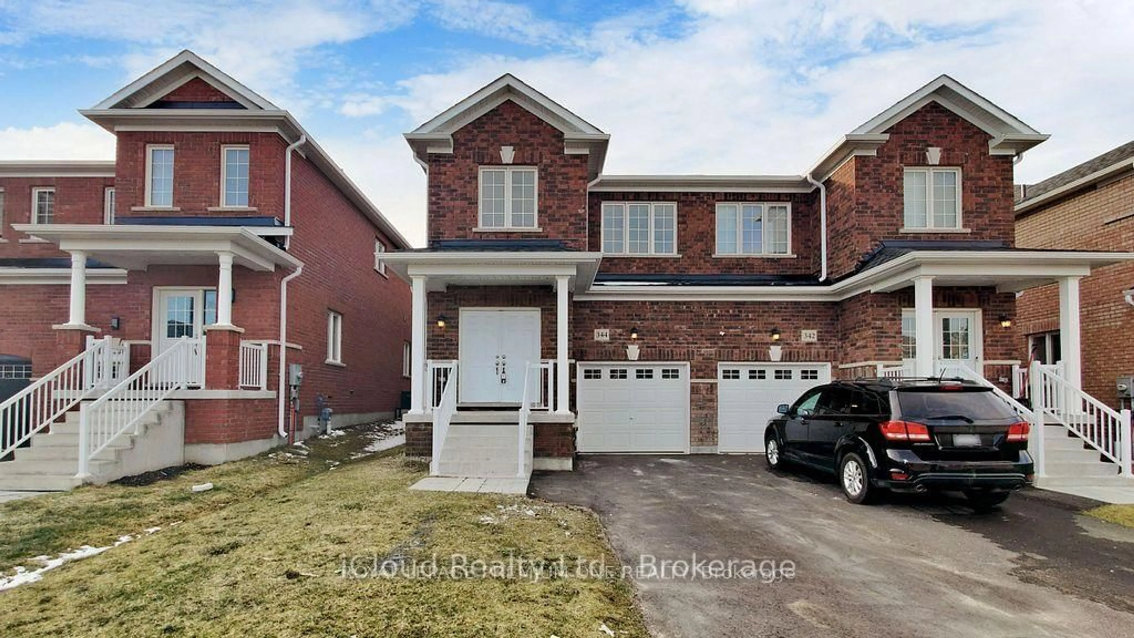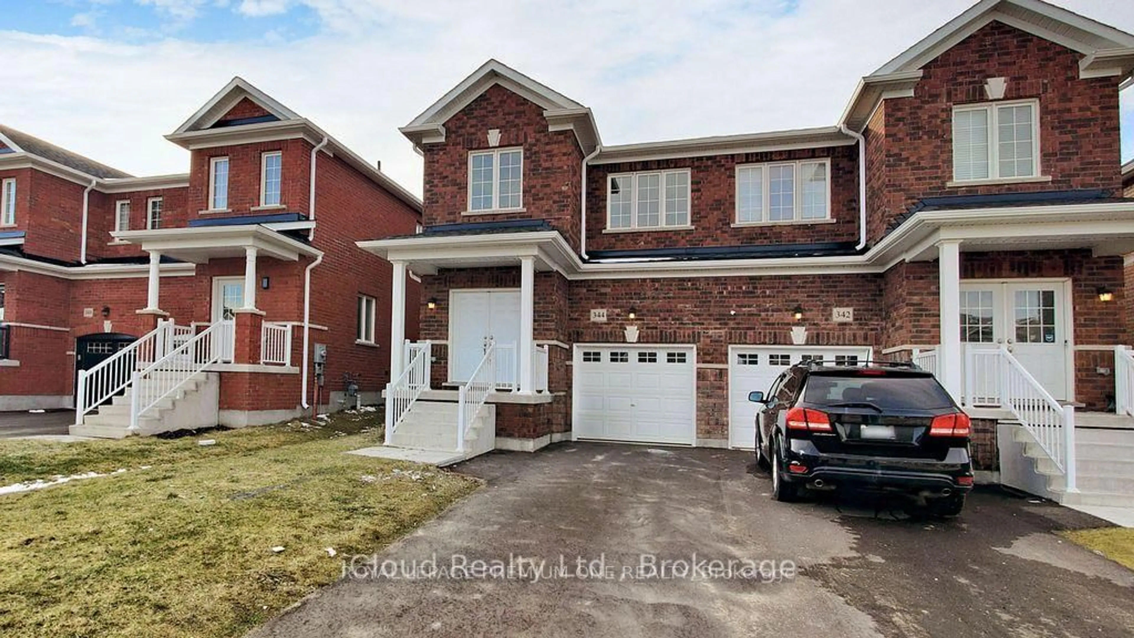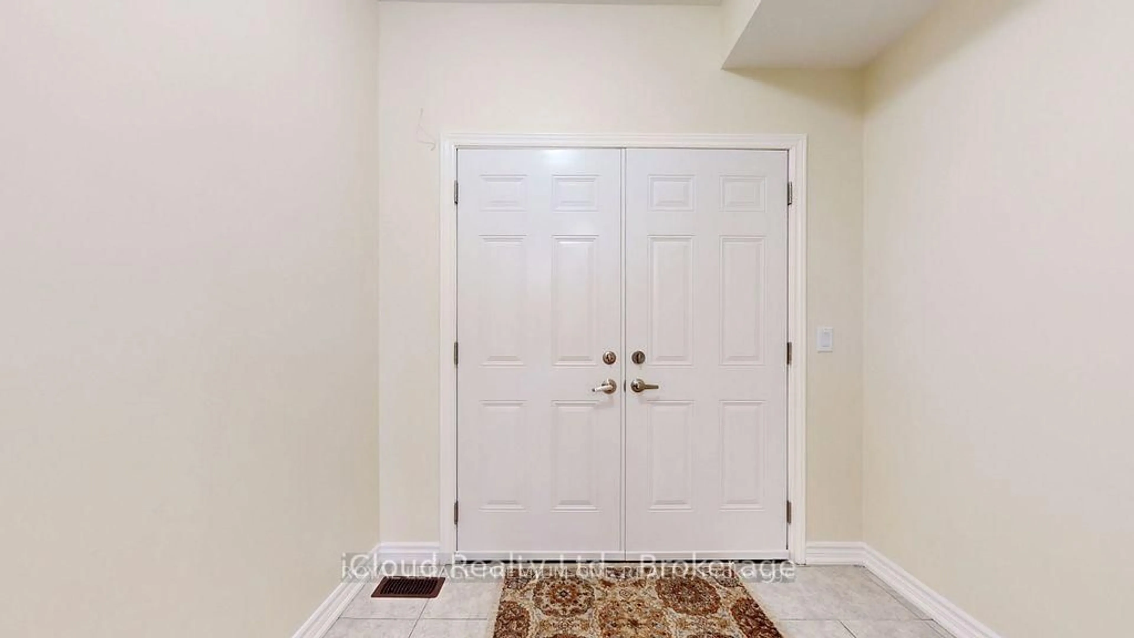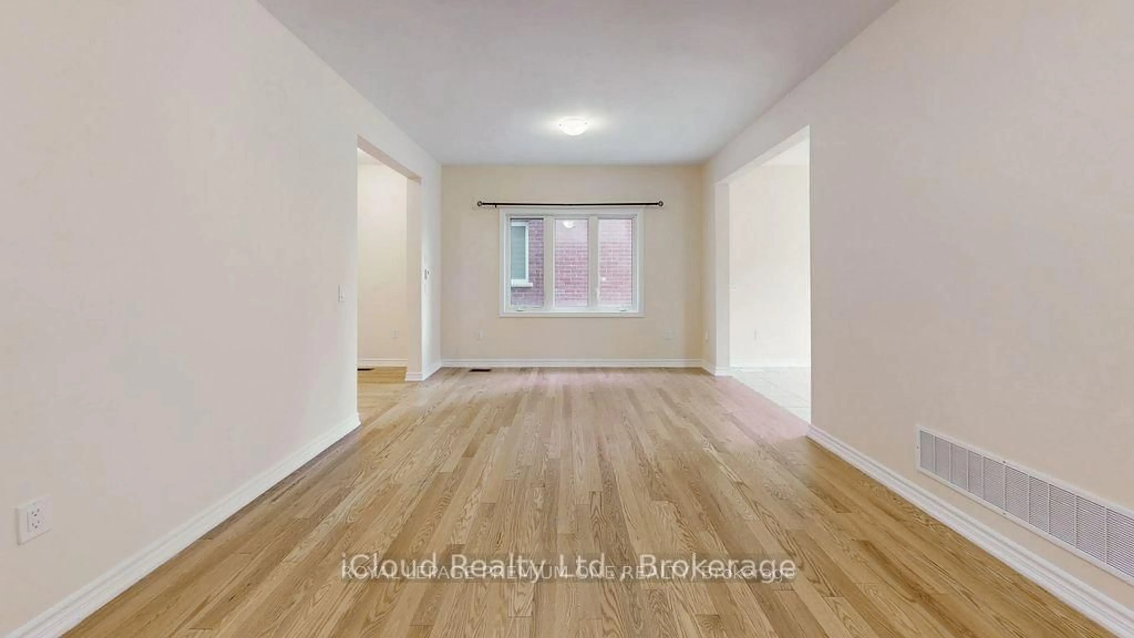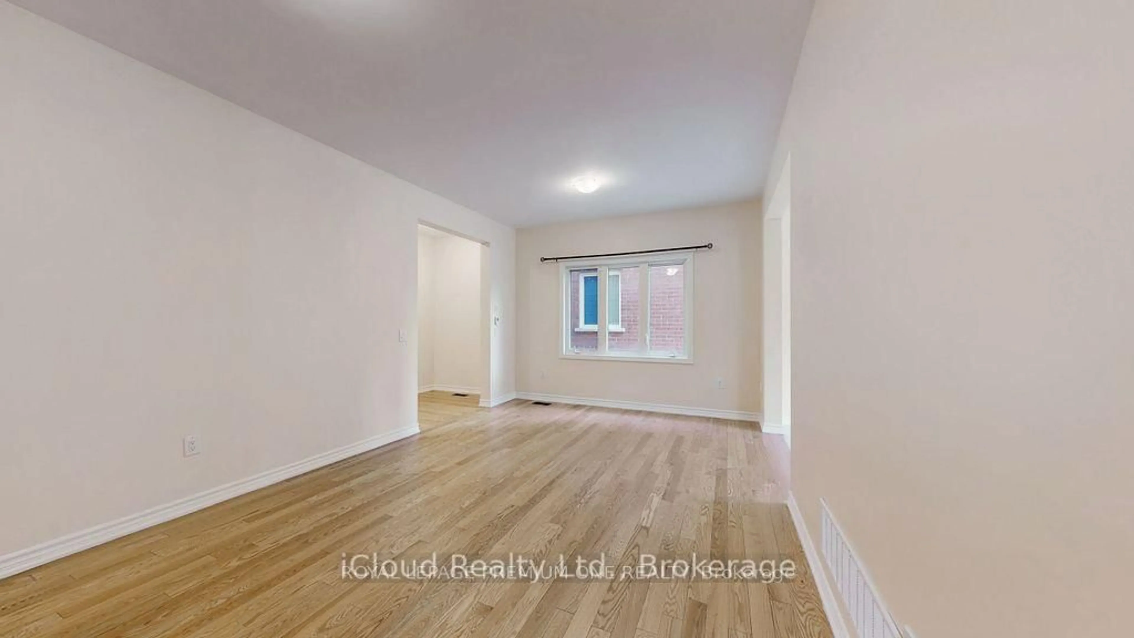344 Ridley Cres, Southgate, Ontario N0C 1B0
Contact us about this property
Highlights
Estimated valueThis is the price Wahi expects this property to sell for.
The calculation is powered by our Instant Home Value Estimate, which uses current market and property price trends to estimate your home’s value with a 90% accuracy rate.Not available
Price/Sqft$291/sqft
Monthly cost
Open Calculator
Description
Welcome to this exceptional 4-year-new, 1889 Sqft, 4-bedroom semi-detached in the prestigious master-planned community of Edgewood Greens. Thoughtfully upgraded throughout this elegant home features granite countertops, extended custom cabinetry & premium hardwood flooring across the entire home - completely carpet-free. Expansive windows flood the space with natural light, enhancing the refined and contemporary ambiance. The upper level offers four generously proportioned bedrooms, including a luxurious primary suite with a private ensuite and spacious his-and-her closets. Two full bathrooms on the second floor provide both comfort and convenience for family living. Additional highlights include interior garage access, CVC rough in, fresh air exchanger, and rare no-sidewalk frontage allowing parking for three vehicles on the driveway plus one in the garage. Currently tenanted with cooperative occupants. Ideally located close to schools, shopping, community centre, Coffee Shops etc
Property Details
Interior
Features
Main Floor
Great Rm
18.18 x 11.78hardwood floor / Window
Kitchen
11.98 x 8.99Ceramic Floor / Backsplash / Stainless Steel Appl
Breakfast
11.98 x 9.19Ceramic Floor / W/O To Yard
Exterior
Features
Parking
Garage spaces 1
Garage type Built-In
Other parking spaces 3
Total parking spaces 4
Property History
 40
40