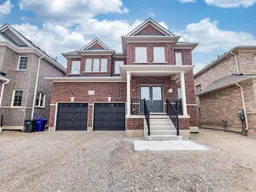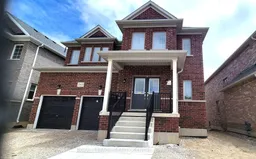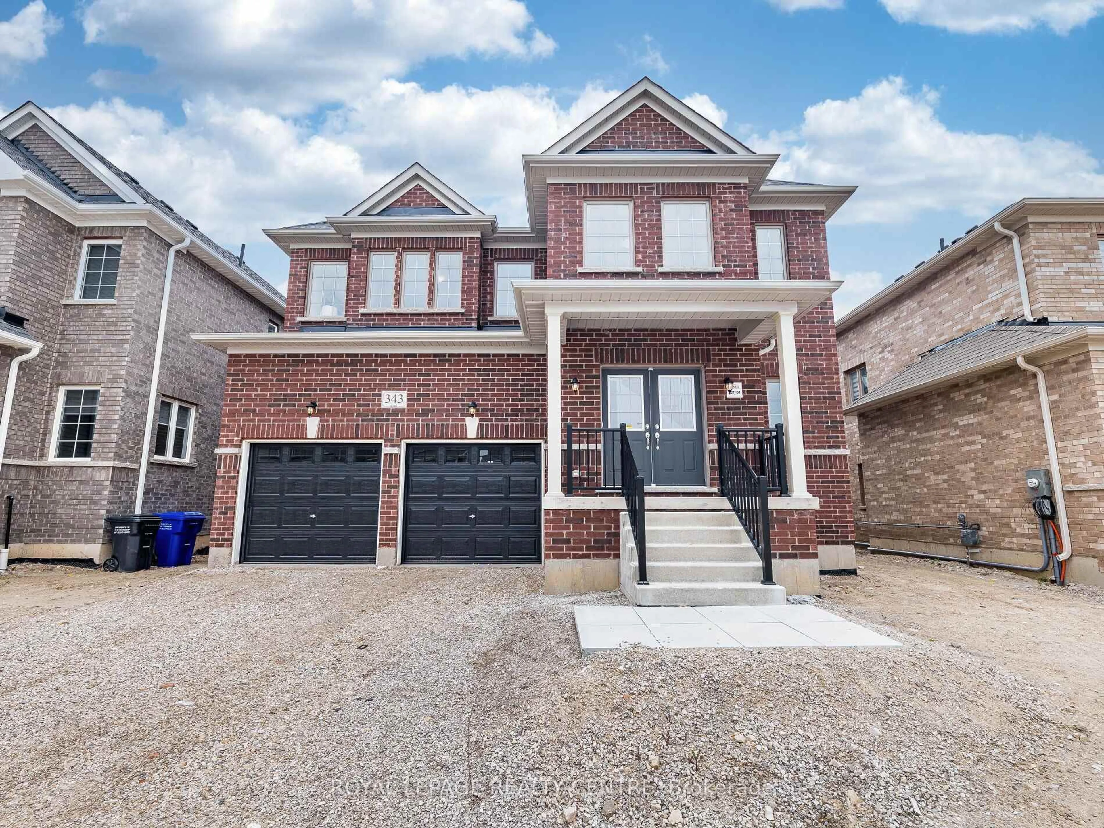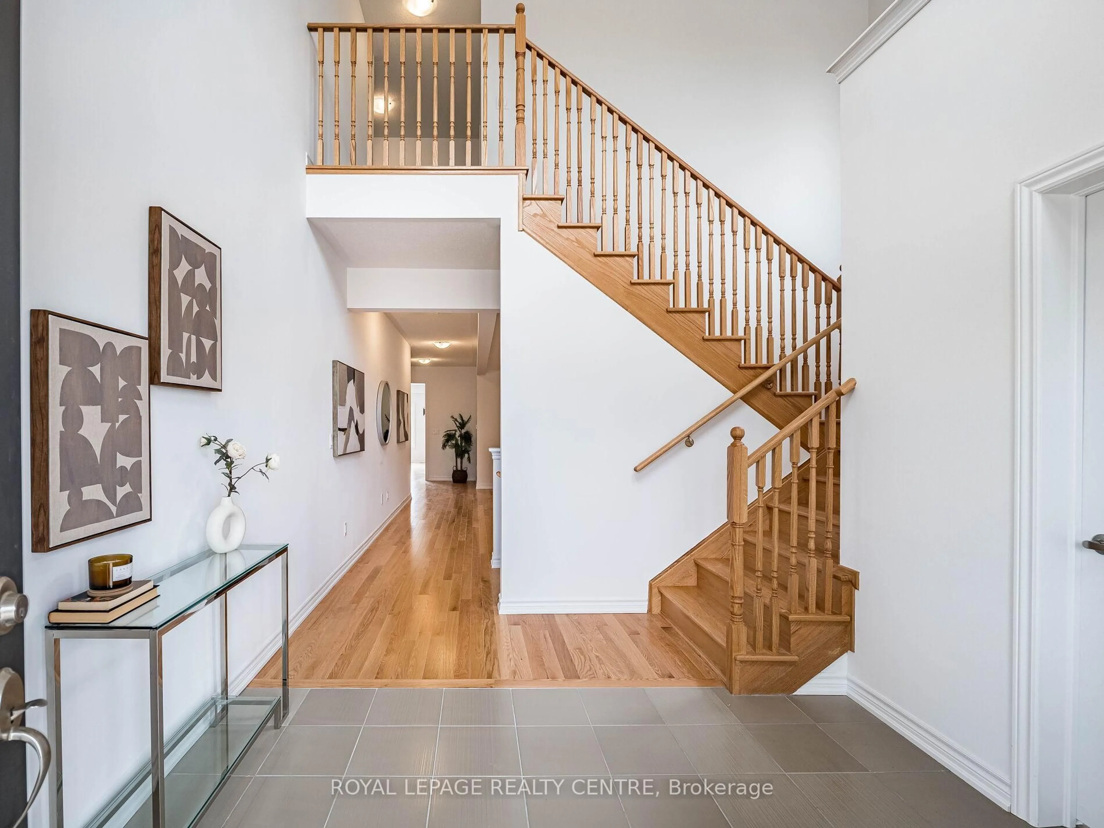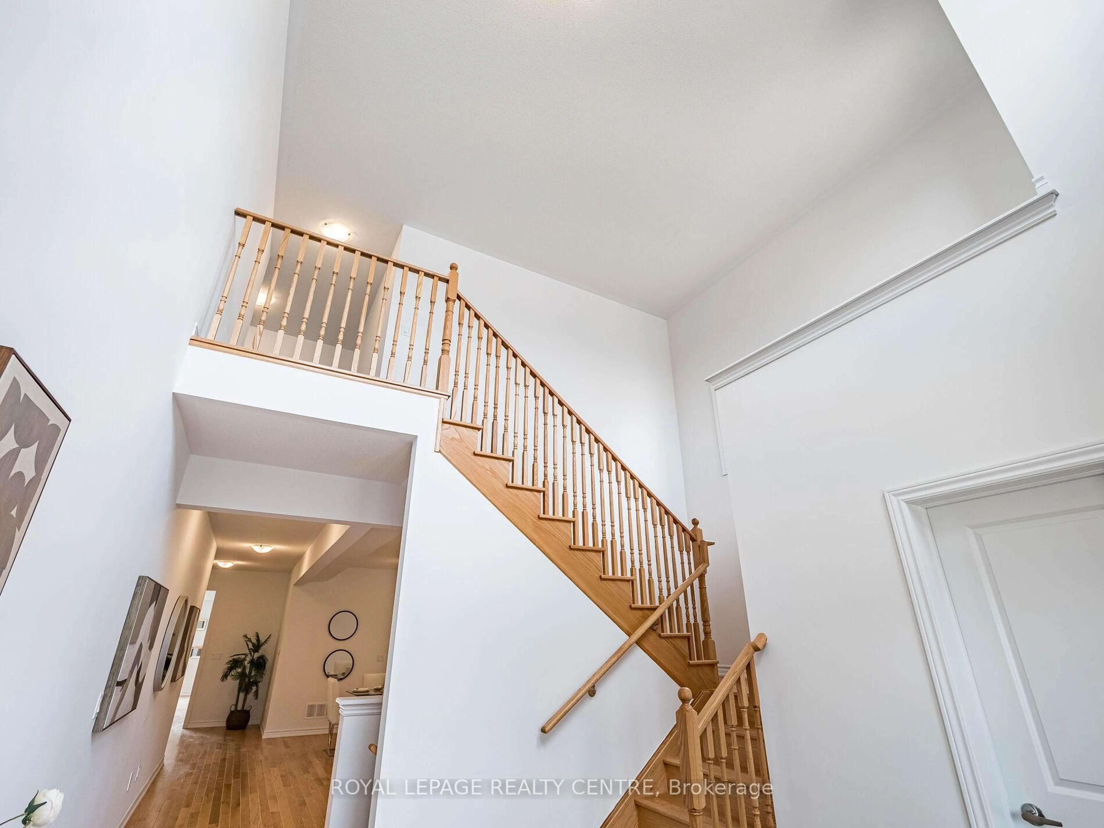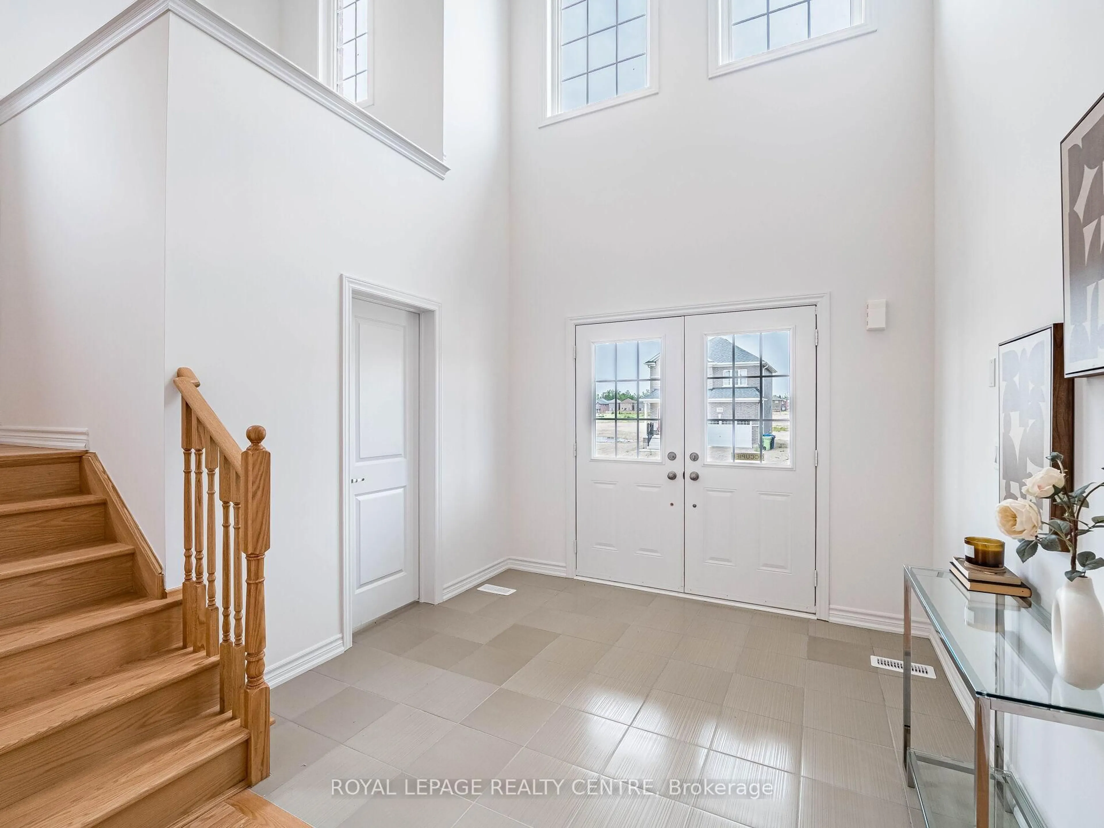343 Russell St, Southgate, Ontario N0C 1B0
Contact us about this property
Highlights
Estimated valueThis is the price Wahi expects this property to sell for.
The calculation is powered by our Instant Home Value Estimate, which uses current market and property price trends to estimate your home’s value with a 90% accuracy rate.Not available
Price/Sqft$303/sqft
Monthly cost
Open Calculator
Description
New, Never Lived-In, Absolutely Stunning, 2 Storey Detached Family Home, Boasting Approximately 6,000 Sq Ft Of Luxurious Finished Living Space With 5 Bedrooms Plus 6 Bathrooms, And A 2 Bedroom Completely New, Never Lived-In Separate In-Law Suite. Located On A Premium (45.13 X 131.02) Lot Backing Onto A Serene Pond And Trees In Dundalks Most Coveted Neighbourhood. Step Through The Double Door Entry Into A Light-Filled, Open To Above, Two-Storey Foyer Featuring A Walk-In Closet And A Natural Stained Oak Staircase. The Main Level Showcases Gleaming Hardwood And Ceramic Flooring, 9 Ceilings, A Spacious Living/Dining Combination, A Large Office, And An Expansive Family Room With Picturesque Pond And Panoramic Views. The Oversized Kitchen Is A Chefs Dream With Granite Countertops, Stylish Cabinetry, Appliances, Servery, A Centre Island Comfortably Seating Six And A Generous Walk-In Pantry. The Spacious Mudroom Provides Inside Access To The Double Car Garage. Ascend The Open Wood Staircase To The Exceptional Second-Floor Layout, Offering Five Generously Sized Bedrooms (Three With Private Ensuites), And Two Sharing A Semi-Ensuite), Each With Walk-In Or Large Closets For Optimal Comfort And Privacy, Convenient Second-Floor Laundry Room With Laundry Tub. The Gorgeous New Finished Basement Features A Separate Entrance, A Recreation Room, Ample Storage, And A Completely New, Never Lived-In Separate In-Law Suite With Separate Entrance And A Walk-Out, A Warm And Inviting Living Room, Eat-In Kitchen With Walk-Out, 2 Well Sized Bedrooms, 3 Piece Bathroom With Large Stand-up Glass Shower Enclosure And A Separate Laundry Area, All Enhanced By Pot Lights And Smooth Ceilings. Enjoy Year-Round Recreation With Sunny Beaches In Nearby Collingwood, Winter Skiing, Snowmobile Trails, And Plenty Of Shopping Options. The Property Is Conveniently Located Close To Hwy 10, Schools, Parks, Banks, Churches, And More.
Property Details
Interior
Features
2nd Floor
Primary
5.77 x 4.484 Pc Ensuite / Pocket Doors / W/I Closet
2nd Br
5.7 x 3.634 Pc Ensuite / W/I Closet / Broadloom
3rd Br
4.33 x 3.654 Pc Ensuite / Large Closet / Broadloom
4th Br
5.0 x 3.354 Pc Bath / W/I Closet / Broadloom
Exterior
Features
Parking
Garage spaces 2
Garage type Built-In
Other parking spaces 2
Total parking spaces 4
Property History
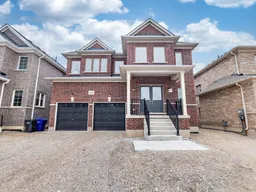 50
50