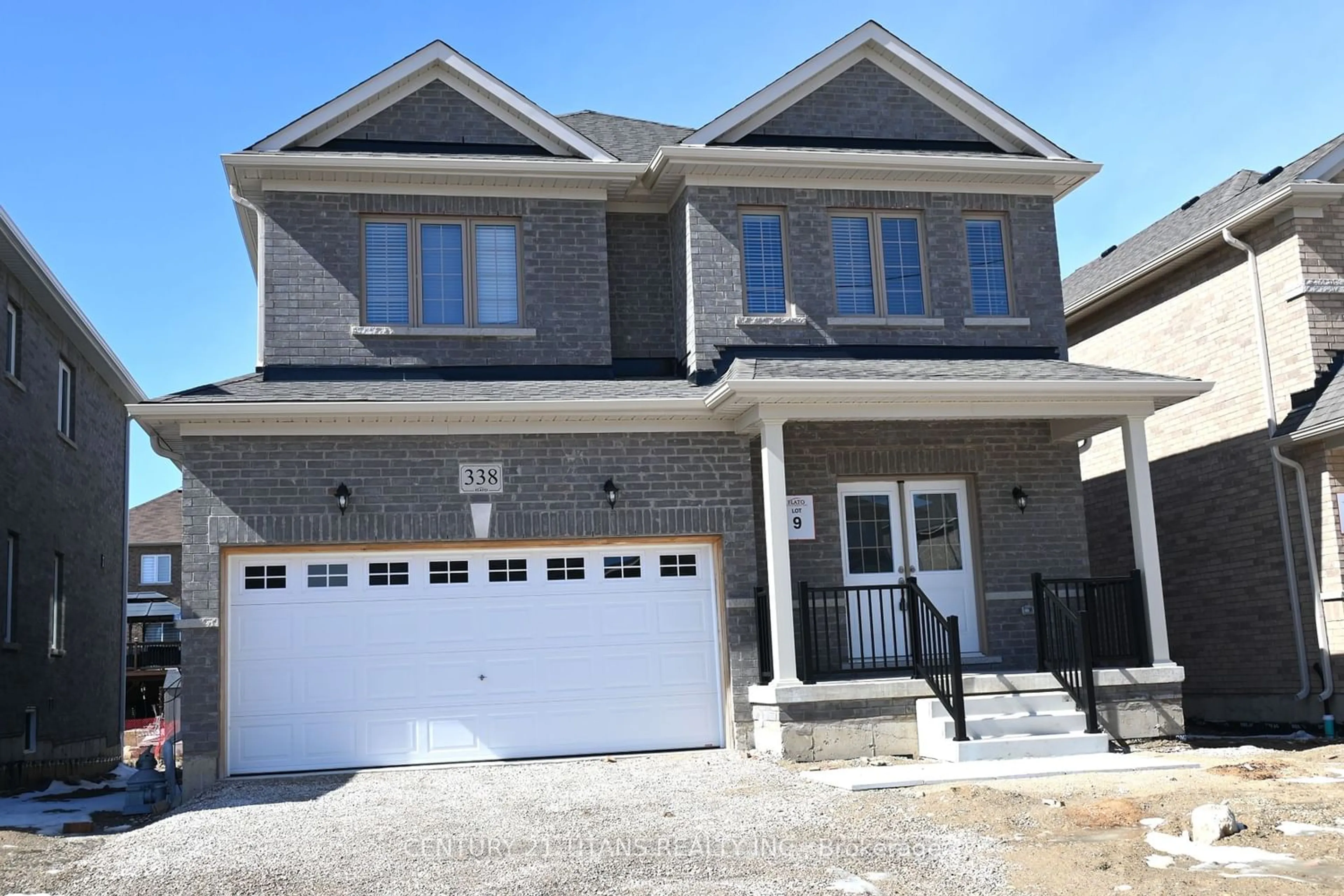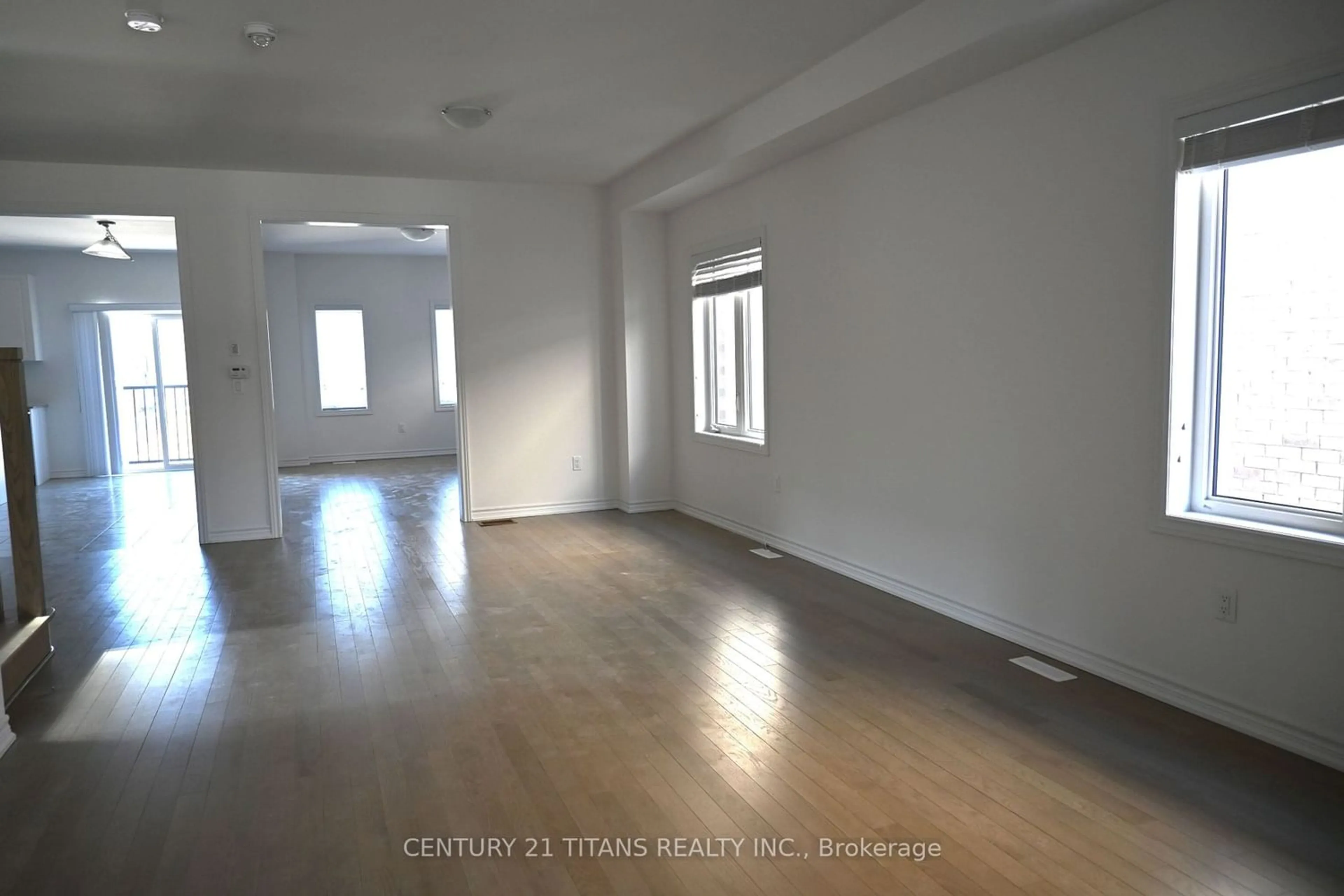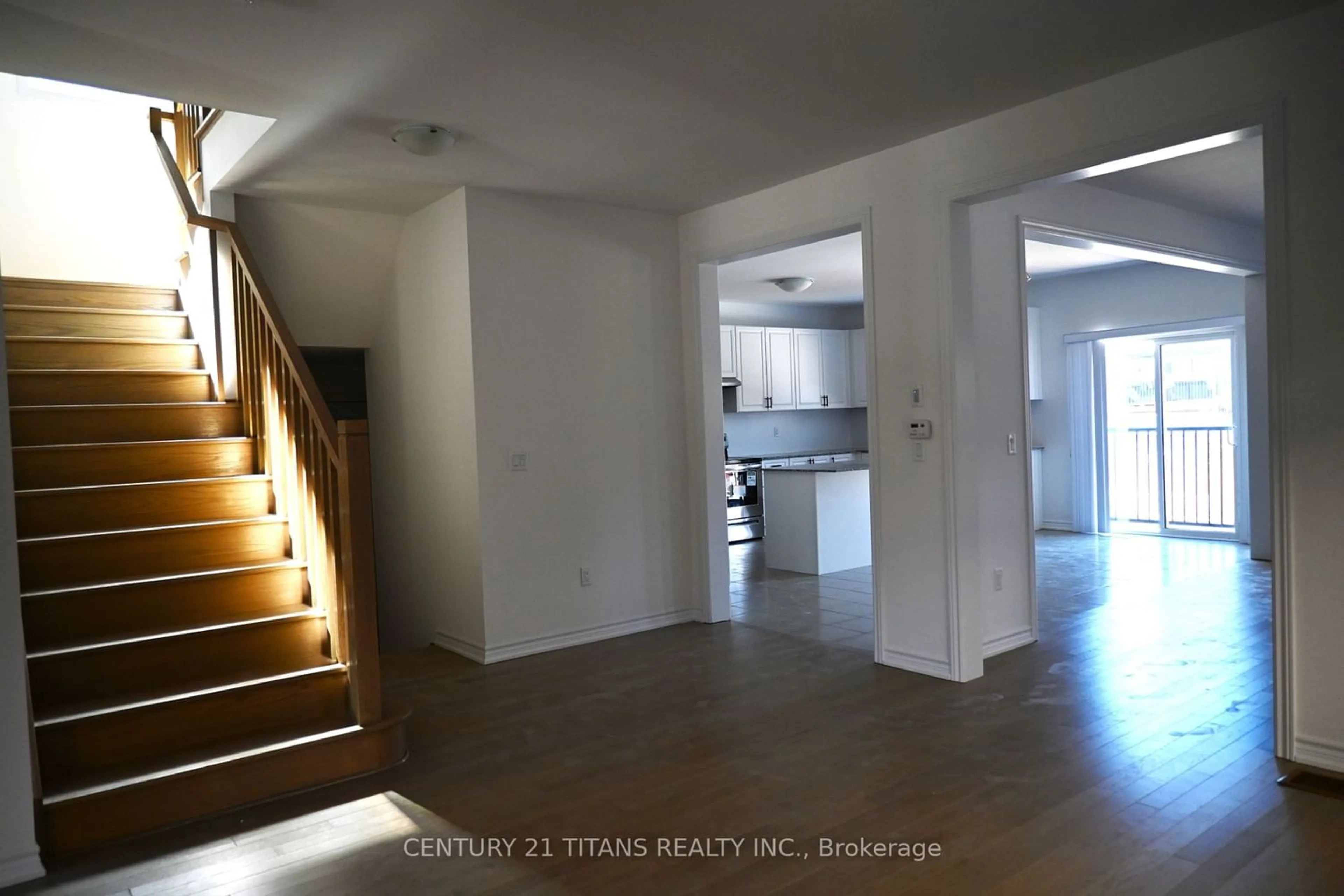338 Moody St, Southgate, Ontario N0C 1B0
Contact us about this property
Highlights
Estimated ValueThis is the price Wahi expects this property to sell for.
The calculation is powered by our Instant Home Value Estimate, which uses current market and property price trends to estimate your home’s value with a 90% accuracy rate.$871,000*
Price/Sqft$318/sqft
Days On Market33 days
Est. Mortgage$3,736/mth
Tax Amount (2024)-
Description
Brand New, Never-Lived in Bright Detached Home in Edgewood Greens Community! Open Concept Floor Plan W/ Functional Layout. $$$ spent on upgrades! Main Floor - Smooth 9 Ceiling, Angora hardwood in Main Floor & 2nd Floor hallway, Updated Kitchen W/ Centre Island. Side Entrance, Rouge Elev. B Model, Family Rm Includes Gas. Fp. Master Br with W/I Closet, 5 Pc Ensuite W/ Dual Vanities, Soaker Tub & Frameless Enclosed Stand-Up Shower.
Property Details
Interior
Features
Main Floor
Living
7.13 x 3.96Hardwood Floor / Combined W/Dining
Dining
7.13 x 3.96Hardwood Floor / Combined W/Living
Family
5.36 x 3.35Hardwood Floor / Fireplace
Breakfast
5.36 x 2.38Tile Floor / Combined W/Kitchen
Exterior
Features
Parking
Garage spaces 2
Garage type Built-In
Other parking spaces 4
Total parking spaces 6
Property History
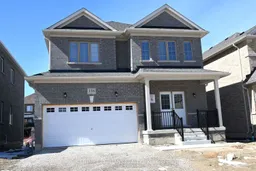 12
12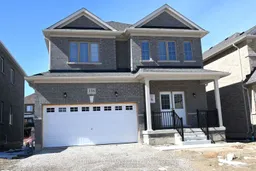 9
9
