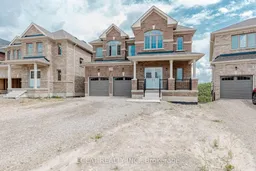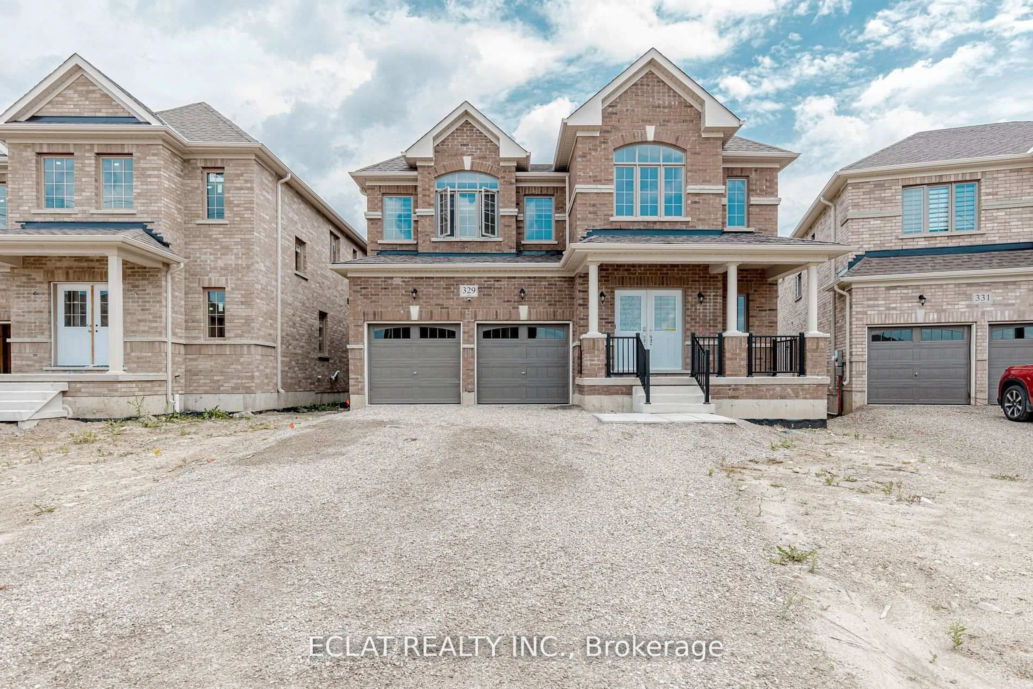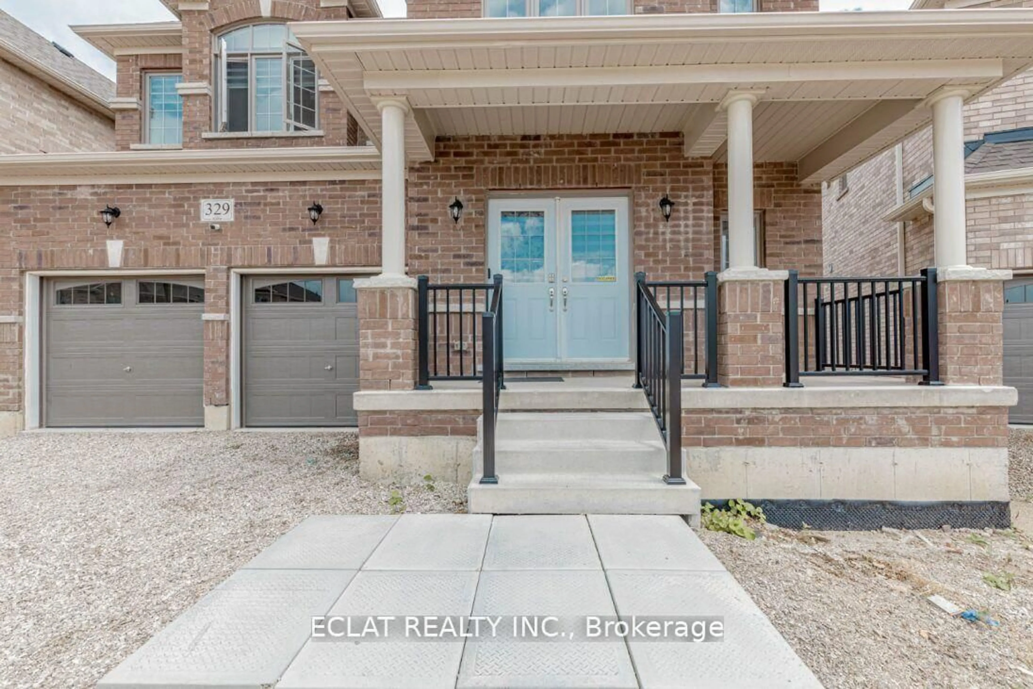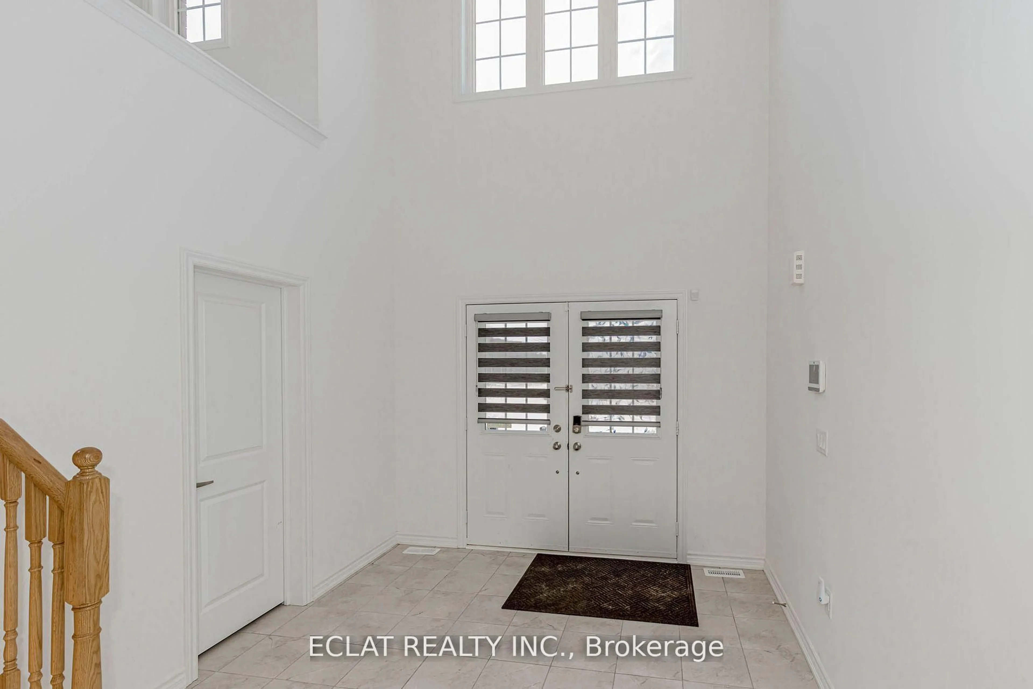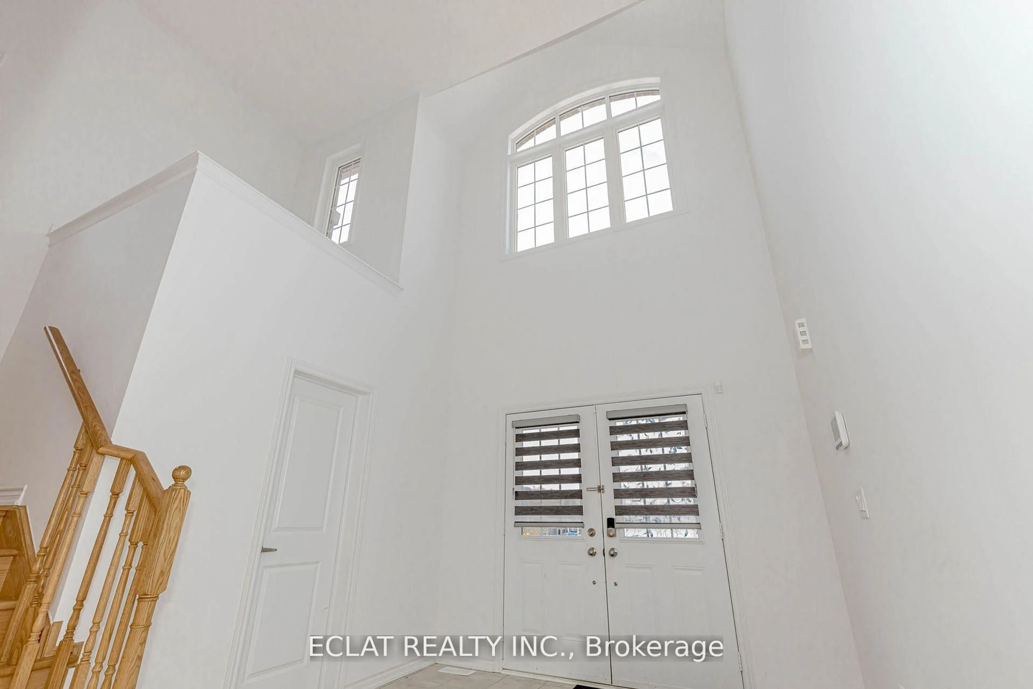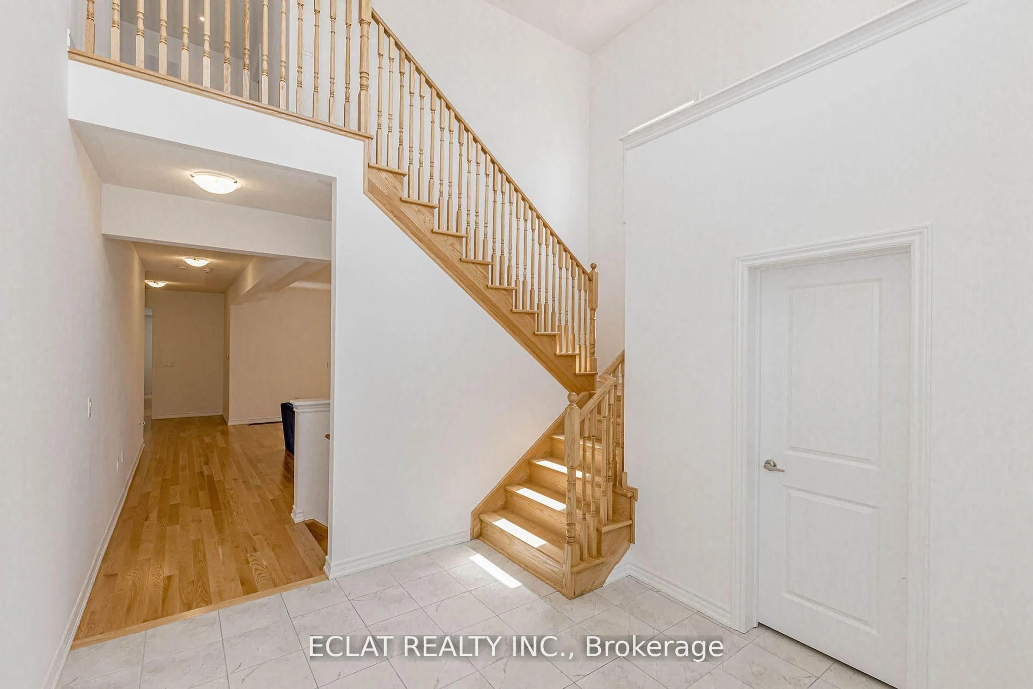329 Russell St, Southgate, Ontario N0C 1B0
Contact us about this property
Highlights
Estimated valueThis is the price Wahi expects this property to sell for.
The calculation is powered by our Instant Home Value Estimate, which uses current market and property price trends to estimate your home’s value with a 90% accuracy rate.Not available
Price/Sqft$279/sqft
Monthly cost
Open Calculator
Description
Welcome to 329 Russell Street, Dundalk A Truly Exceptional Home! This stunning 5-bedroom, 4.5-bath detached home offers over 4,000 sq ft of elegant living space, situated on a premium 45.3' x 131.2' lot backing onto a tranquil pond and conservation area in one of Dundalk's most desirable neighborhoods. Thoughtfully upgraded with over $70,000 in premium enhancements, this home features a gourmet chefs kitchen with granite countertops, a designer backsplash, gas cooktop, and high-end built-in Jenn-Air stainless steel appliances a dream for culinary enthusiasts. Enjoy a walkout basement with a separate side entrance, offering potential for an in-law suite or income opportunity. The grand staircase leads to a spacious upper level with five generously sized bedrooms ideal for large families or those in need of extra space. Bedrooms 2 & 3 share a convenient Jack and Jill bathroom, Bedrooms 4 & 5 are semi-ensuites. Second-floor laundry room adds everyday convenience. Located in a family-friendly community, this home is close to everything you need Highway 10, schools, parks, shopping, banks, churches, and libraries. A short drive to Collingwood, Blue Mountain, golf courses, and Markdale Hospital. Whether you're entertaining guests or enjoying quiet moments with family, this home combines space, style, and serenity in one perfect package.
Property Details
Interior
Features
Main Floor
Family
5.79 x 4.6hardwood floor / Window / Open Concept
Living
3.66 x 6.1hardwood floor / Window / Open Concept
Breakfast
4.85 x 3.35hardwood floor / Window / Open Concept
Kitchen
6.49 x 3.05hardwood floor / Backsplash / Stainless Steel Appl
Exterior
Features
Parking
Garage spaces 2
Garage type Attached
Other parking spaces 0
Total parking spaces 2
Property History
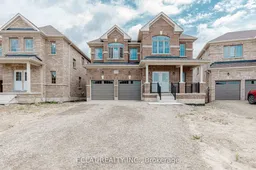 45
45