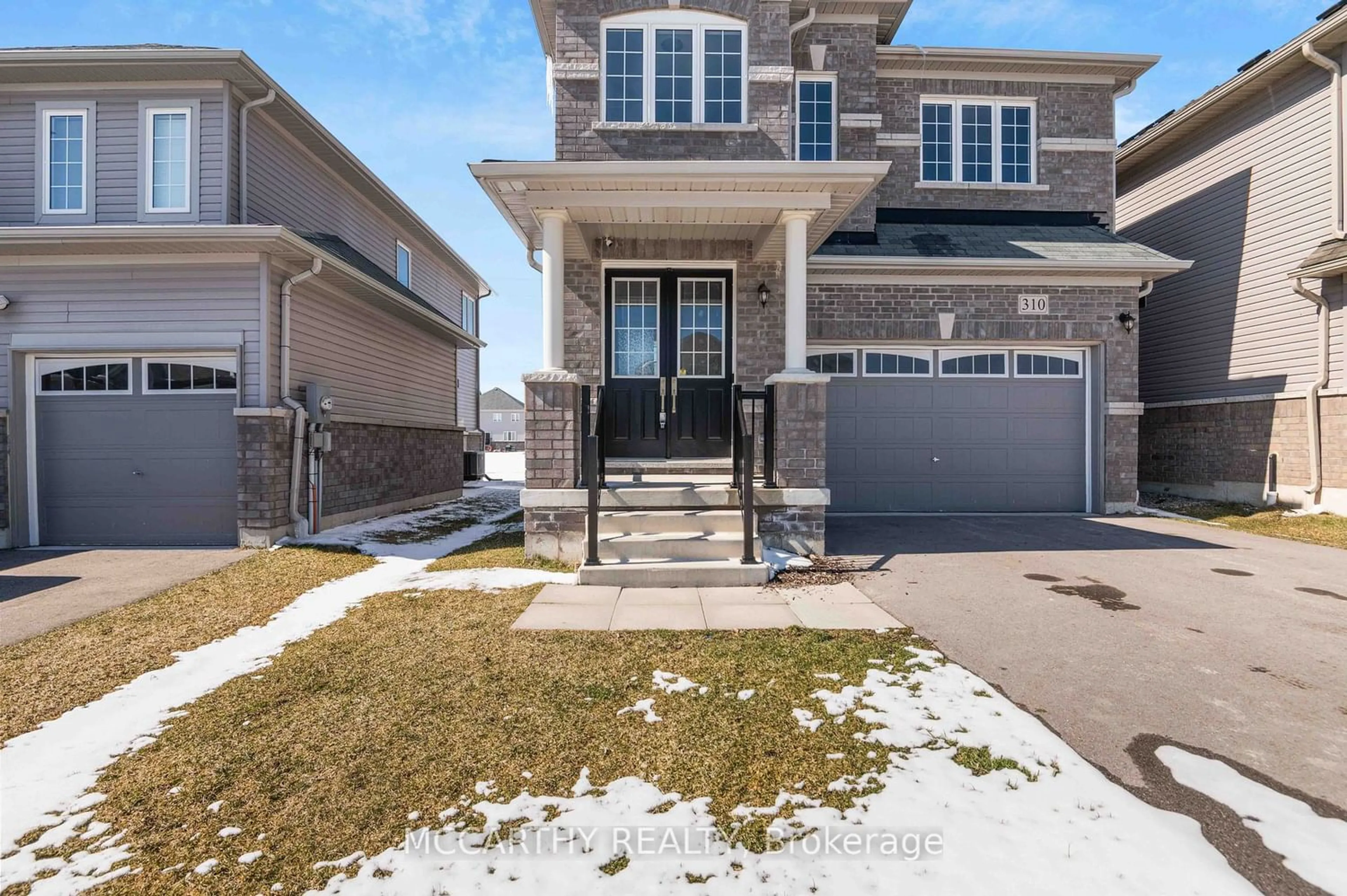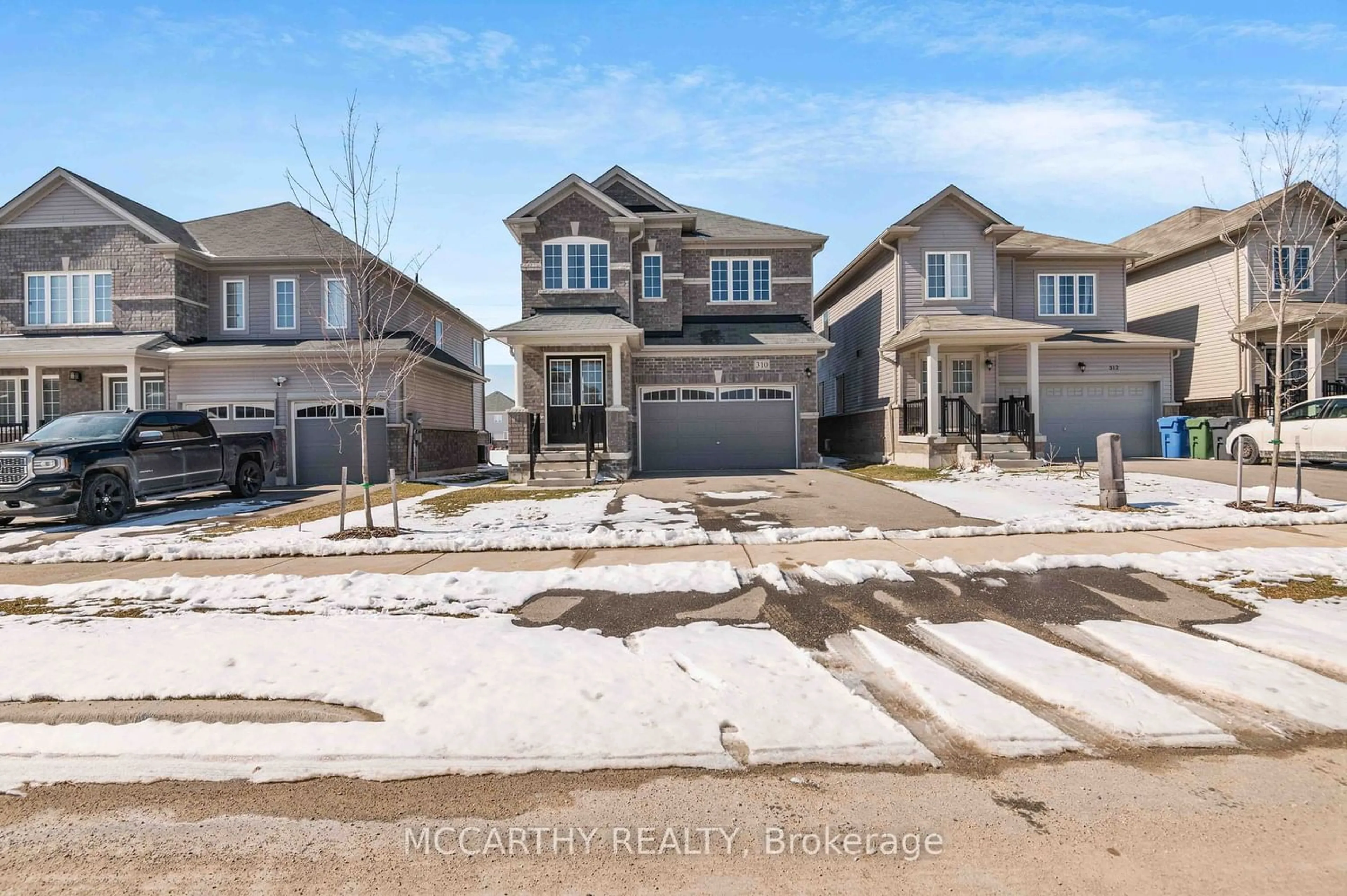310 Van Dusen Ave, Southgate, Ontario N0C 1B0
Contact us about this property
Highlights
Estimated ValueThis is the price Wahi expects this property to sell for.
The calculation is powered by our Instant Home Value Estimate, which uses current market and property price trends to estimate your home’s value with a 90% accuracy rate.$935,000*
Price/Sqft$358/sqft
Days On Market30 days
Est. Mortgage$3,414/mth
Tax Amount (2023)$5,424/yr
Description
Welcoming you with a grand double-door entry into a tiled foyer, this two-story detached home exudes elegance and space. Boasting spacious 10-foot ceilings on the main floor, complemented by an oak staircase with a sleek black rod railing, the residence offers a sophisticated ambiance throughout. Featuring 4 bedrooms and 4 baths, the modern kitchen delights with an eat-in kitchen and breakfast bar, flowing seamlessly into a bright open living room and dining area. Convenience is key with an inside access door to the garage and a paved driveway, making this property a perfect blend of style and functionality for modern living.
Property Details
Interior
Features
Main Floor
Foyer
1.50 x 2.30Tile Floor / Double Closet / Walk-Out
Powder Rm
1.00 x 1.36Tile Floor / Pedestal Sink
Living
3.18 x 3.76Combined W/Dining / Large Window / Broadloom
Great Rm
4.58 x 7.10Combined W/Kitchen / Walk-Out / Broadloom
Exterior
Features
Parking
Garage spaces 1
Garage type Attached
Other parking spaces 4
Total parking spaces 5
Property History
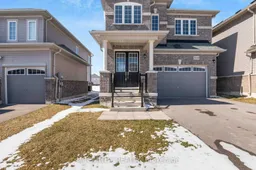 39
39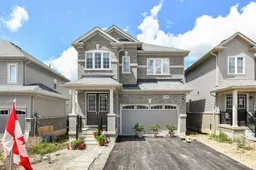 27
27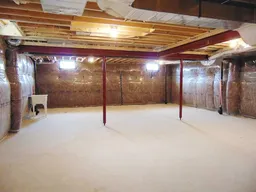 15
15
