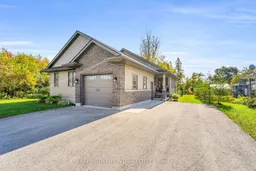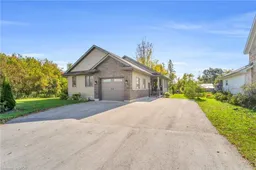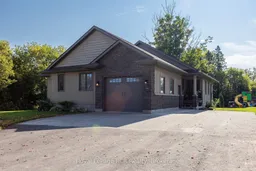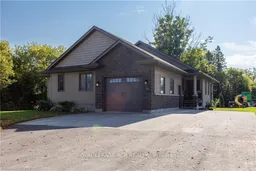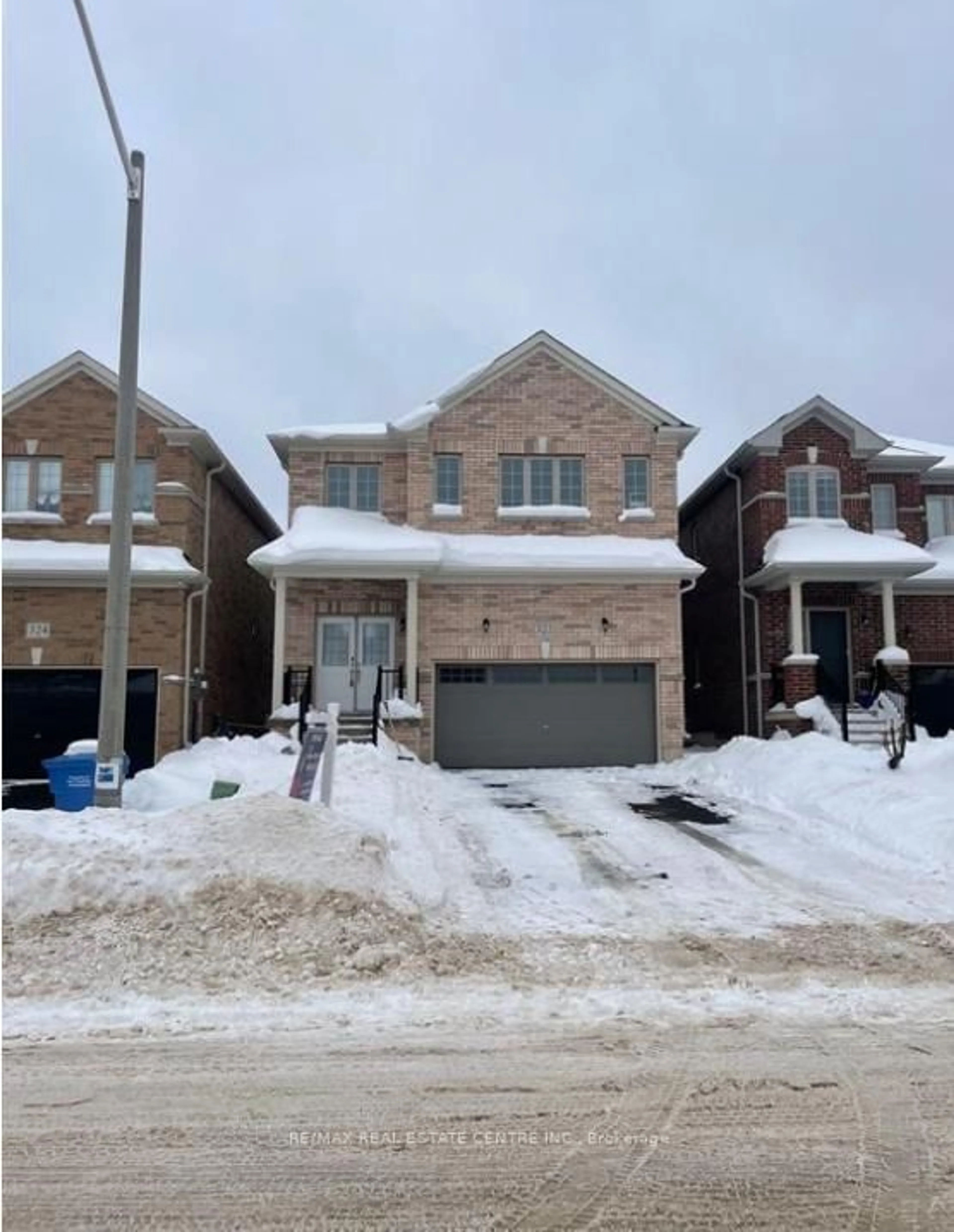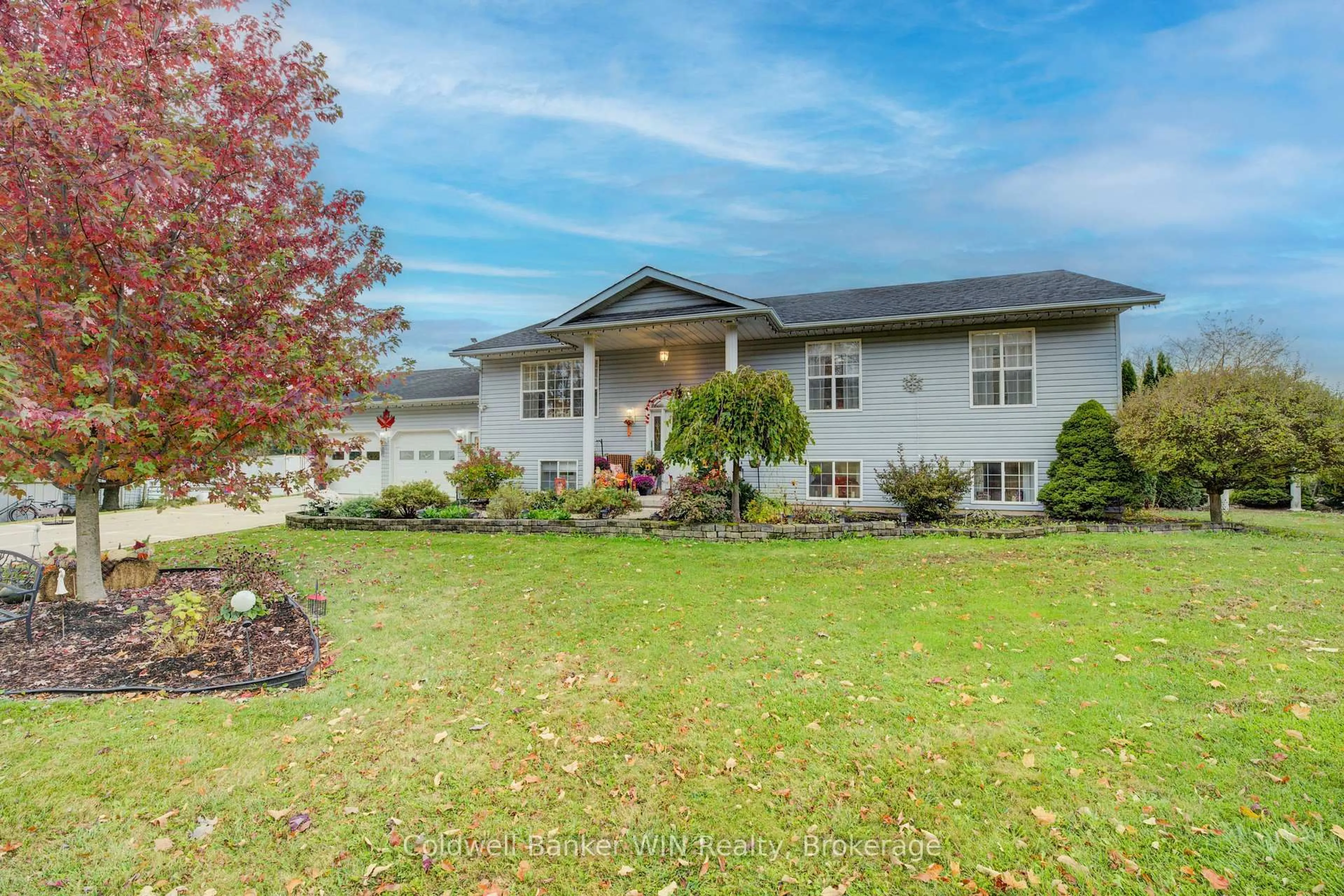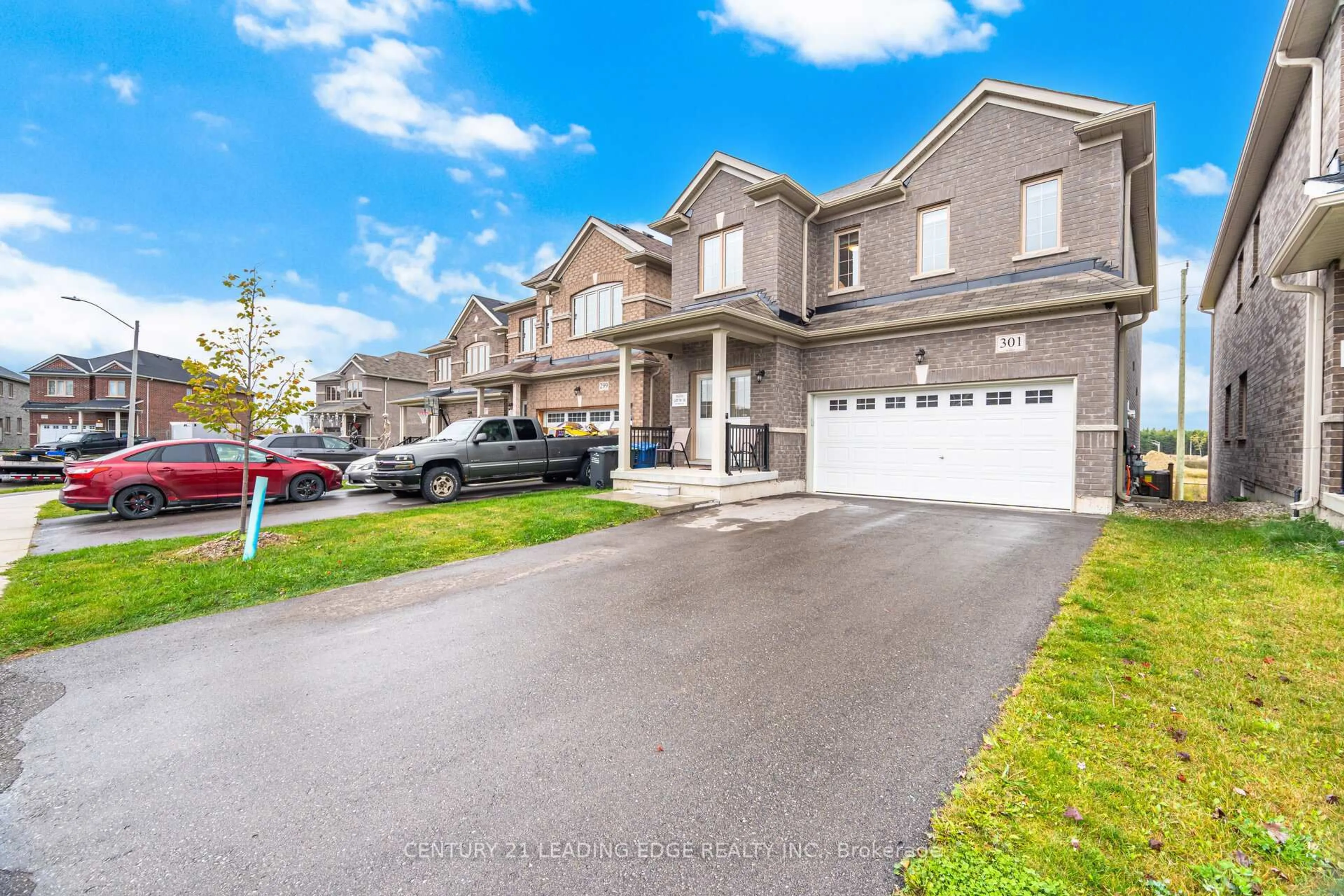Welcome to 30 Victoria Street West! This custom-built bungalow that perfectly blends in-town convenience with a country feel. Nestled on a 277 deep lot, this home sides onto a trail and backs onto mature trees, offering privacy and nature right at your doorstep while being just a short walk to everything you need. Step inside to an open concept main floor featuring a custom kitchen with two-toned cabinetry, pot lights, a walk-in pantry, and a large centre island that is perfect for everyday living or entertaining. The adjoining dining room and living room boast vaulted ceilings that add to the bright, spacious feel. The main floor also includes 2 bedrooms, a beautifully designed custom laundry room with built-in cabinetry, and engineered hardwood floors throughout. An elegant oak staircase with matte black railings and a custom gate leads you downstairs. The lower level is already well underway and approx. 80% finished with lookout windows, spray-foamed walls and floor, and a separate entrance to the garage. It offers 2 potential additional bedrooms, a large rec space, and a working 2-piece bathroom with plumbing ready for a 3-piece setup. Just add flooring, trim, and finishing touches to complete the space and nearly double your living area. Outside, enjoy a large covered porch, ample parking, and that rare combination of privacy, space, and walkability. This is more than just a home, this is a lifestyle!
Inclusions: Refrigerator, Stove Cooktop, Dishwasher, B/I Oven, Hood Range, Microwave, All Electrical Light Fixtures, All Window Coverings Including Curtains, Blinds, Sheers & Rods, Washing Machine, Clothes Dryer, Central Air Conditioning, Gas Forced Air Furnace, Garage Door Opener, 2 (TWO) Shed In Backyard - As Is
