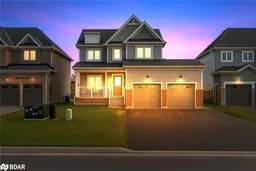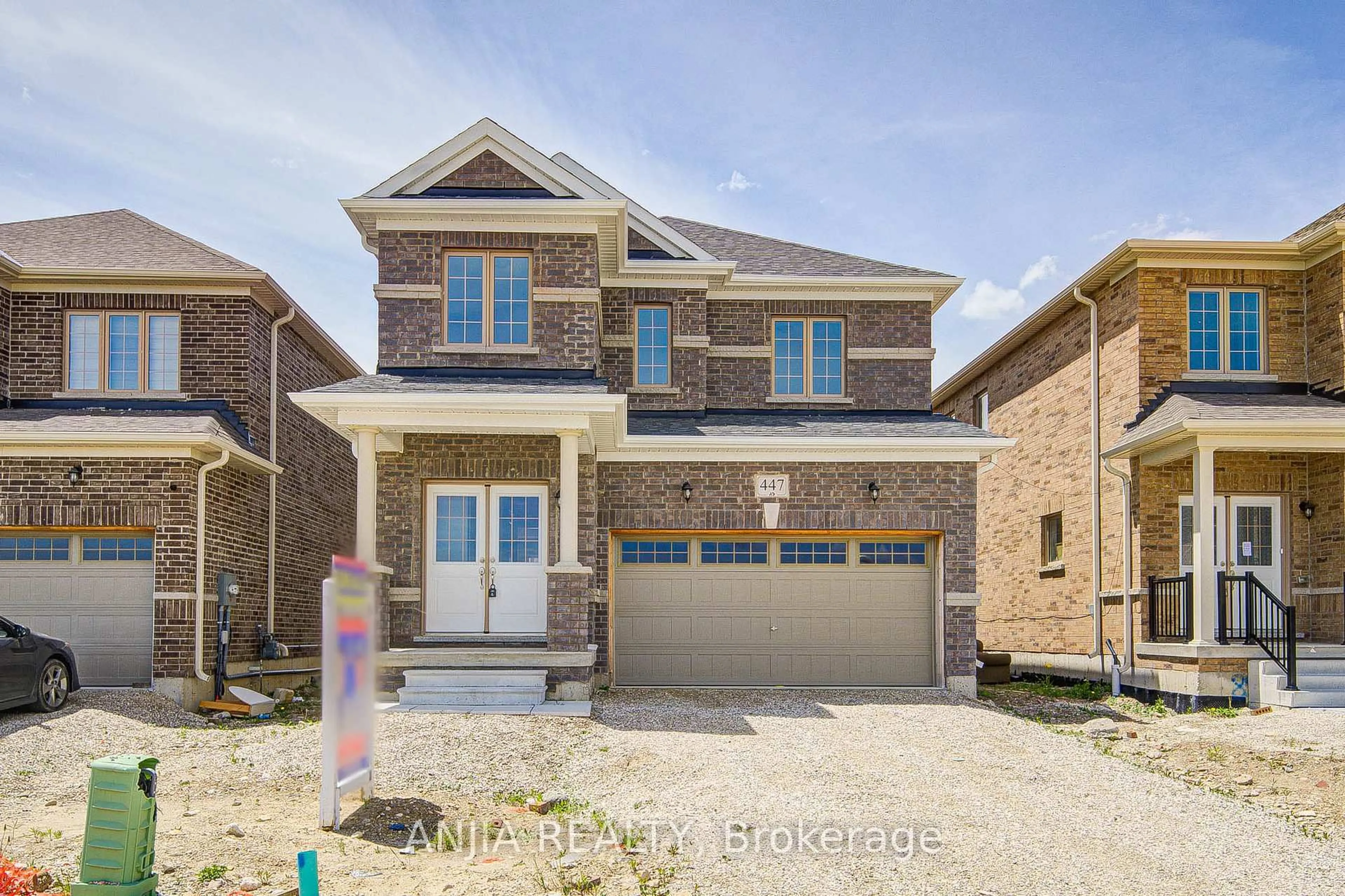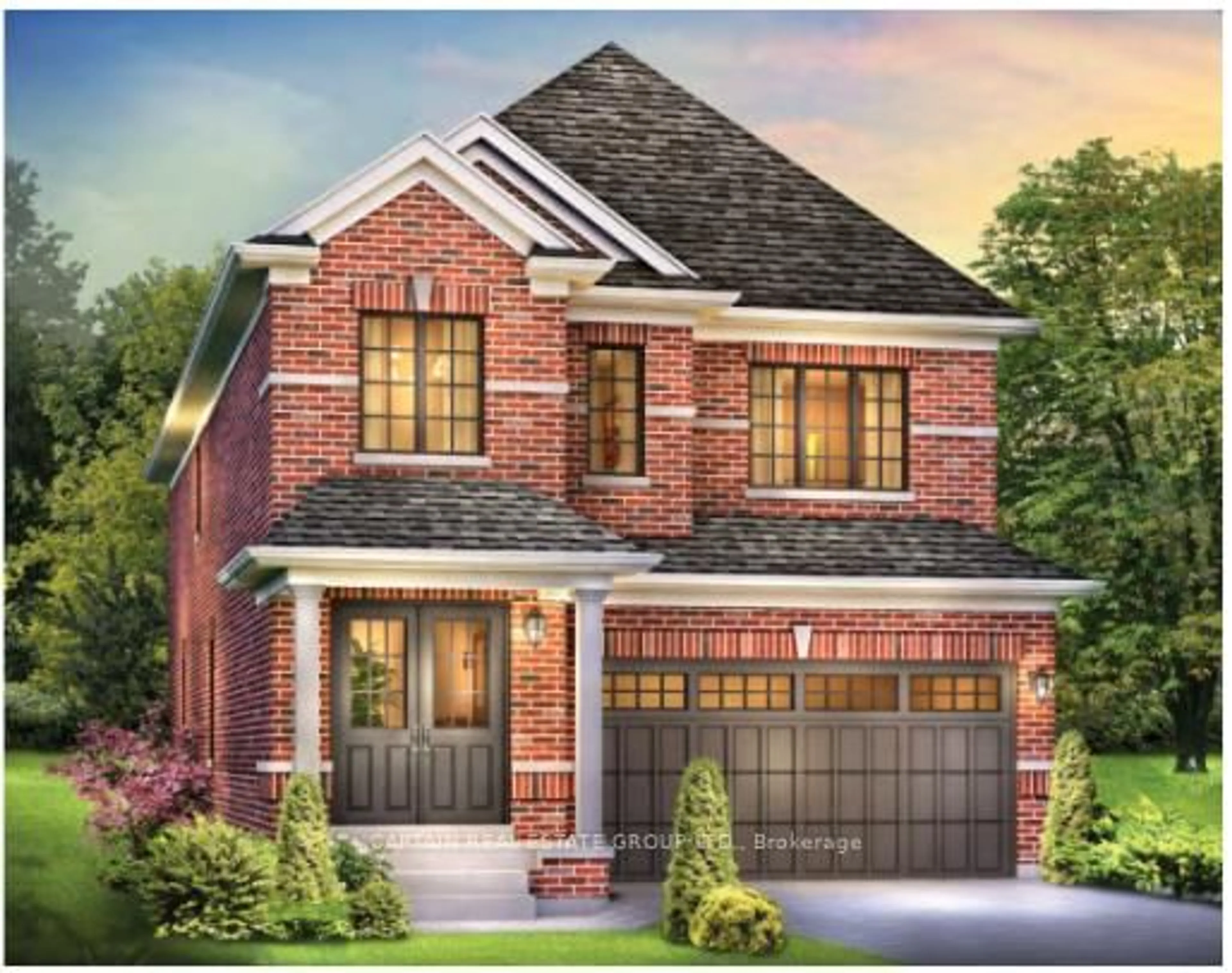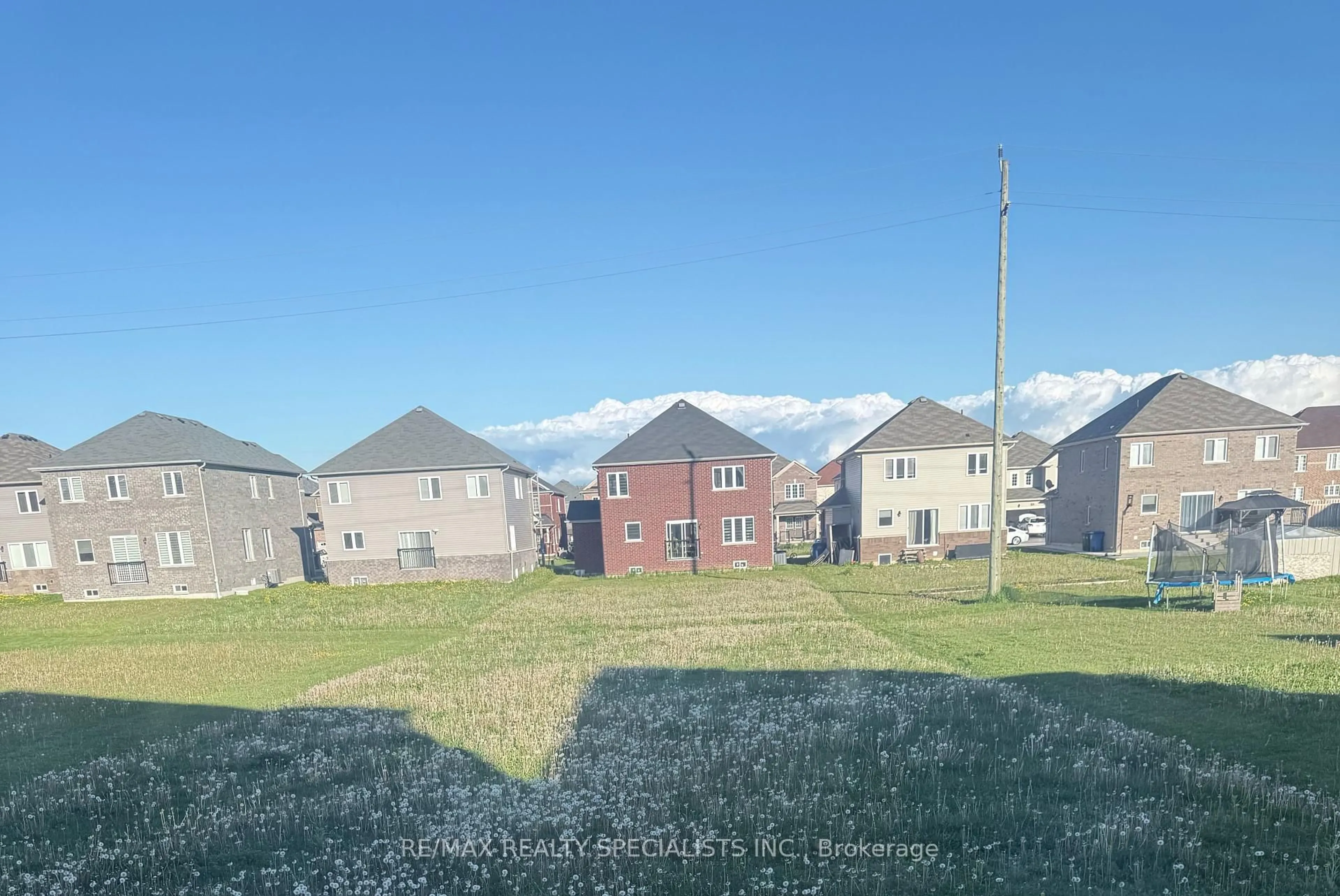Welcome to 3 Todd Crescent in Dundalk's desirable White Rose community a beautifully upgraded two-storey home offering comfort, style, and functionality. Thoughtfully designed throughout, it features rich hardwood flooring on both levels, with ceramic tile only in the bathrooms and laundry room, and California shutters adding a refined touch to every room. The main floor boasts 9-ft ceilings, updated light fixtures, a cozy living room with electric fireplace and custom shiplap feature wall, a 2-pc powder room, and a bright dining area with walkout to the new deck (2024). The kitchen impresses with quartz counters, stainless steel appliances, a breakfast bar, and subway tile backsplash. Upstairs are three spacious bedrooms, including a serene primary suite with wainscoting, his-and-hers closets, and a spa-like 5-piece ensuite. Additional highlights include central air, HRV system, a laundry room with garage access and storage, and parking for four in the driveway. A warm, welcoming home in a growing family-friendly neighbourhood. Hot water tank rental - $62.25/month with Enercare
Inclusions: Dishwasher,Dryer,Garage Door Opener,Refrigerator,Stove,Washer
 39
39





