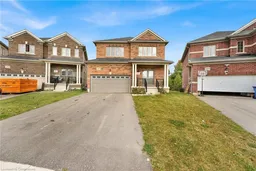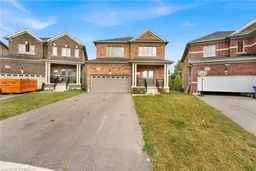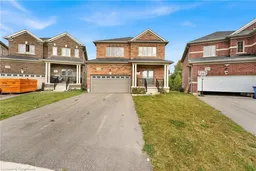LOOK NO FURTHER! New detached nestled in the heart of Dundalk featuring 4 beds, 3 bath approx 3000sqft of AG living space situated on a massive 190ft deep inside corner lot backing onto mature trees. Grand driveway presents Covered porch ideal for morning coffee leading to DD entry. Bright Foyer presenting open-concept front living comb w/ dining room. *Hardwood Flooring thru-out* Rarely offered main-level den perfect for a nursery, office, or guest accommodations. Venture to the Eat-in kitchen upgraded w/ tall modern cabinetry, quartz counters, & breakfast island w/ Juliette balcony can be converted to W/O. Expansive family room perfect for entertainment! Explore upstairs to find 4 spacious oversized bedrooms & 2 full baths. Primary bed w/ large W/I closet & 4-pc ensuite. Unfinished bsmt awaiting your vision! Enjoy a deep wide backyard surrounded by mature trees perfect for summer family entertainment! Plenty of space for pool, cabanas, patios, & much more! Book your private showing now & Bring your Best offer! Motivated Seller
Inclusions: Negotiable,All Fixtures Permanently Attached To The Property In "as Is" Condition
 40
40




