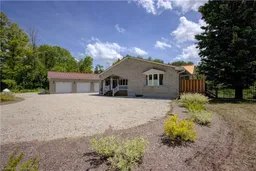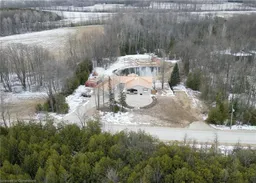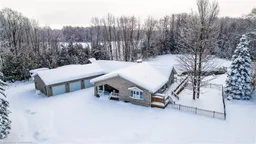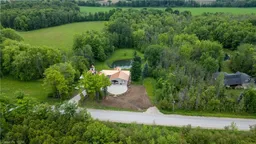Welcome to this beautifully crafted, all-brick bungalow offering over 2,400 square feet of living space, nestled on a peaceful 4-acre property with mature trees, lush lawns, and scenic walking trails. Whether you’re sipping your morning coffee or entertaining friends, you’ll enjoy the tranquility and privacy from any of the three decks—offering more than 1,000 square feet of outdoor living space.
The impressive heated garage offers over 1,200 sq ft of space—perfect for car enthusiasts, hobbyists, or anyone in need of serious storage. A concrete pad behind the garage provides even more flexibility for your future plans. Inside, the open-concept layout features a well-equipped kitchen with an induction cooktop, ample cabinetry, and peaceful views of the backyard and pond.
The heart of the home is the inviting living room, where a soaring cathedral ceiling adds a sense of openness and character, complemented by the cozy warmth of a pellet stove.
The primary suite is a true retreat—spacious and serene, with a walk-in closet and enough room for a reading nook or private sitting area. The luxurious ensuite bath features a deep soaker tub, an elegant tile walk-in shower, and marble tile flooring that adds a touch of timeless sophistication.
The lower level is a blank canvas—offering loads of potential and ready for your personal touch. Whether you envision a home gym, games room, in-law suite, or extra bedrooms, this versatile space gives you the flexibility to create whatever suits your lifestyle. A wood stove adds warmth and charm to the space, making it just as inviting as the main floor.
Enjoy hardwood floors throughout the main living areas and updated bathrooms designed with comfort and style in mind.
Perfectly located less than 15 minutes to Mount Forest or Durham, and just minutes to Pebbles Family Buffet and Bakery, this property blends rural charm with convenience.
***Rooms Have Been Virtually Staged for Illustration
Inclusions: Central Vac,Dishwasher,Dryer,Garage Door Opener,Microwave,Range Hood,Refrigerator,Smoke Detector,Induction Cooktop, Built In Oven
 50
50





