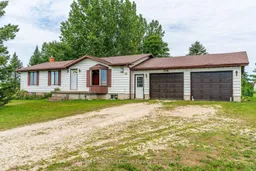Looking for an affordable country property with space, privacy & the chance to make it your own? This solid bungalow in Southgate Township sits on a quiet 0.722-acre lot with tree-lined boundaries, open countryside views & no neighbours in sight. Just peace & potential. Set on a hardtop road, this home has a functional layout that works for everyday life. There are three bedrooms on the main floor, plus a fourth bedroom downstairs, and a walkout basement that adds flexibility for family space, guests, or even a home office. The rec room is finished, and there's plenty of storage, including a cold room. The attached two-car garage has direct access into the house through the main floor laundry/mudroom, with a handy powder room just off to the side. It's ideal for busy families or muddy boots. You can also access the backyard from the garage, making it easy to come and go. The dining room walks out to a back deck that overlooks a fantastic backyard with lots of room to play or unwind. The home could use some cosmetic updating. Think flooring, paint, and your own style. No major renos needed, just a great opportunity to build equity and make it feel like home. If you've been searching for quiet country living that's still within budget, this one is definitely worth a look.
Inclusions: Dishwasher. Garage door opener & 1 remote.
 50
50


