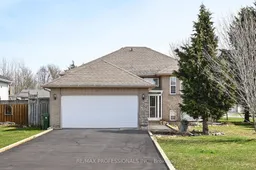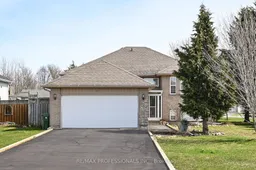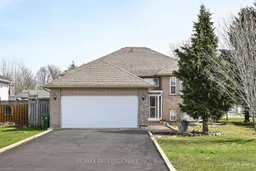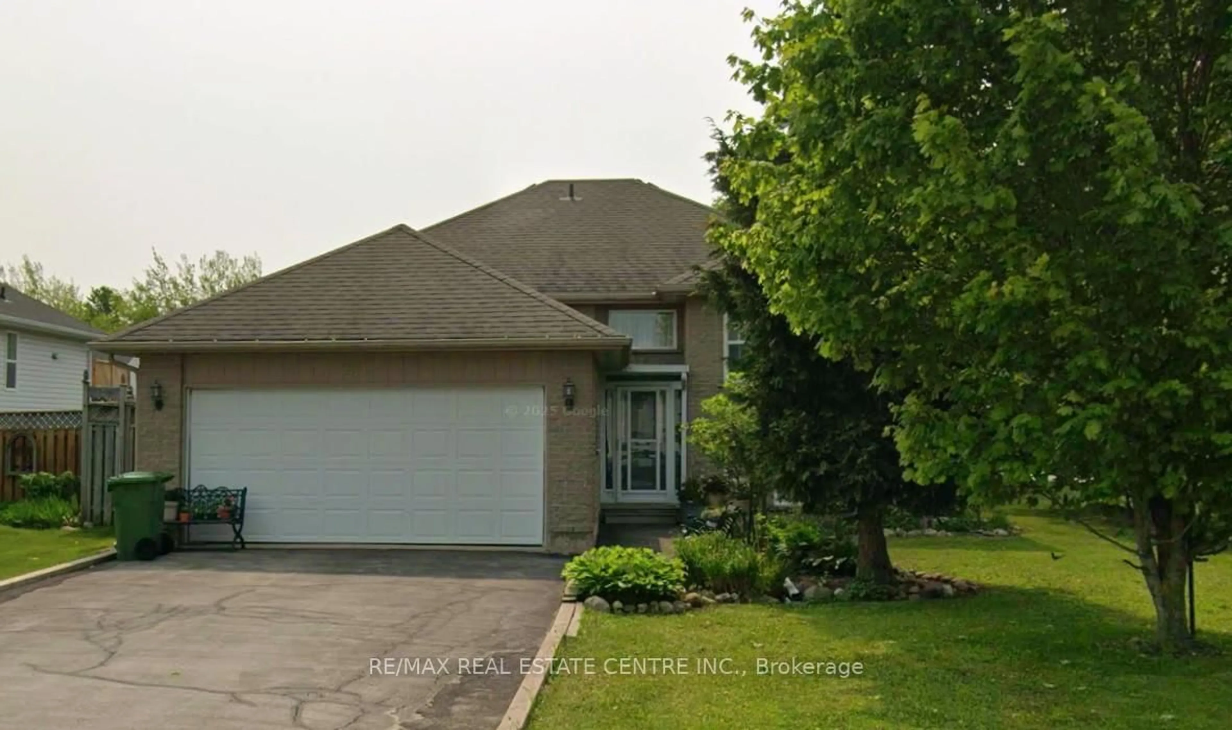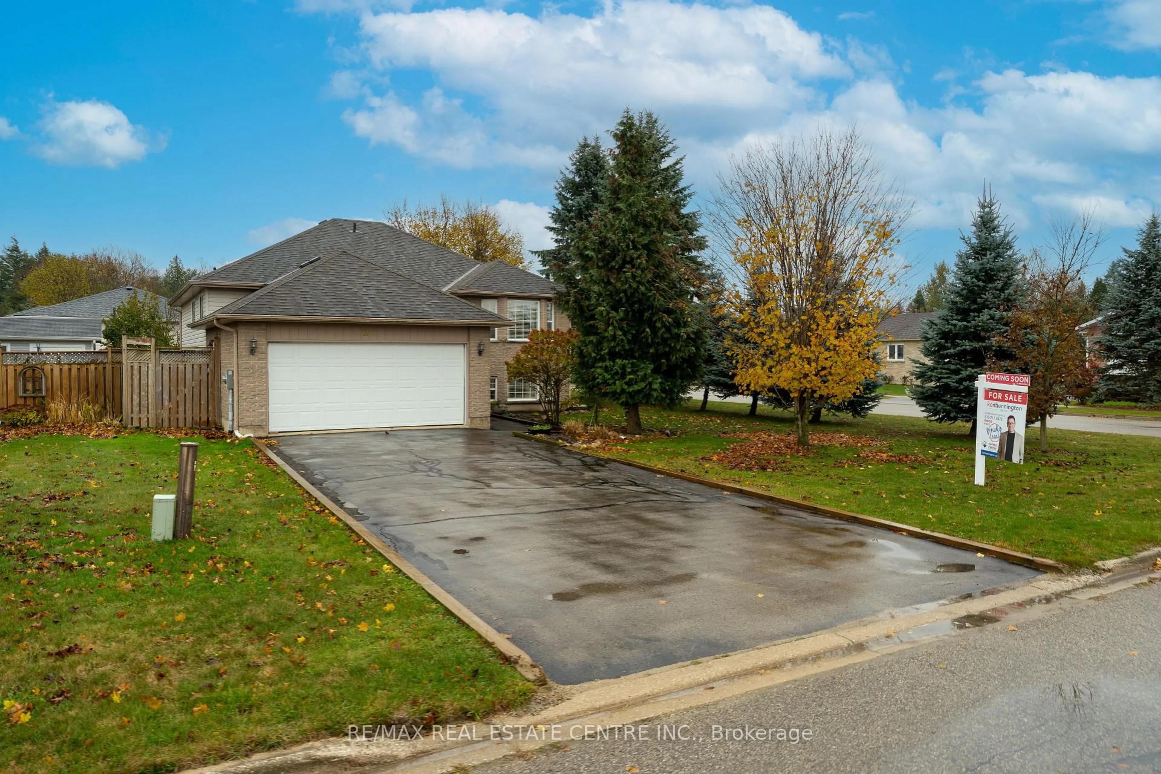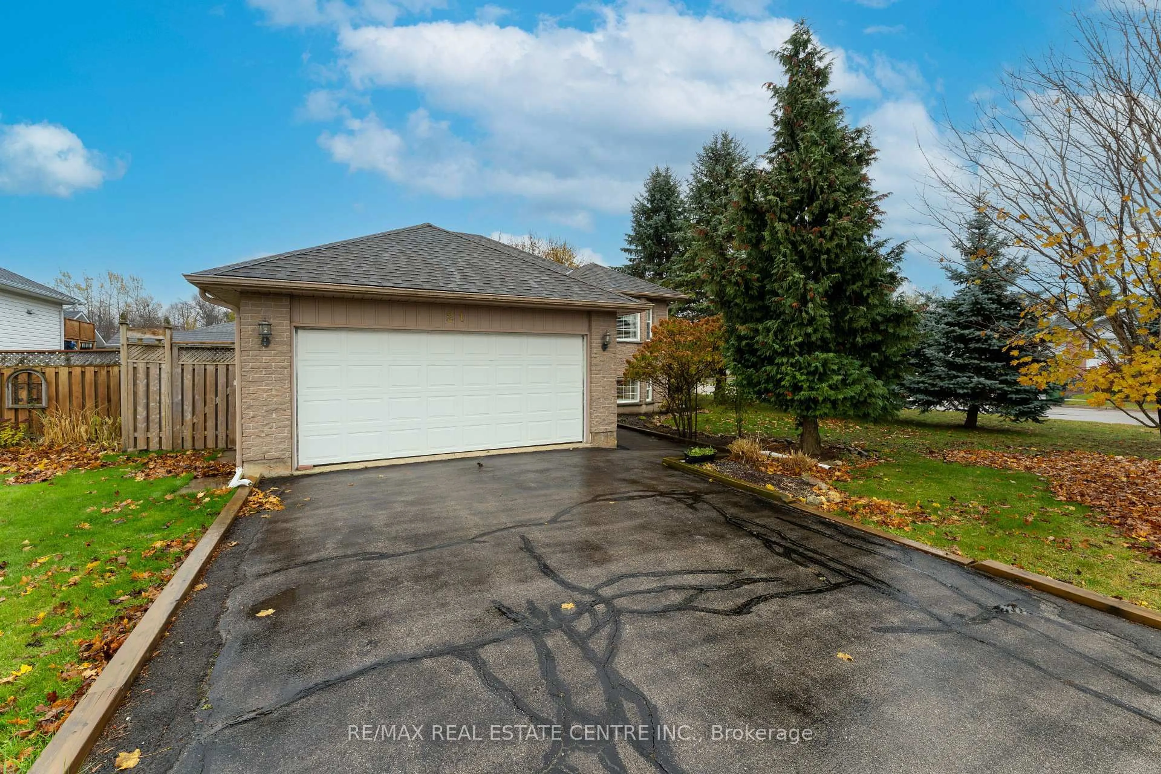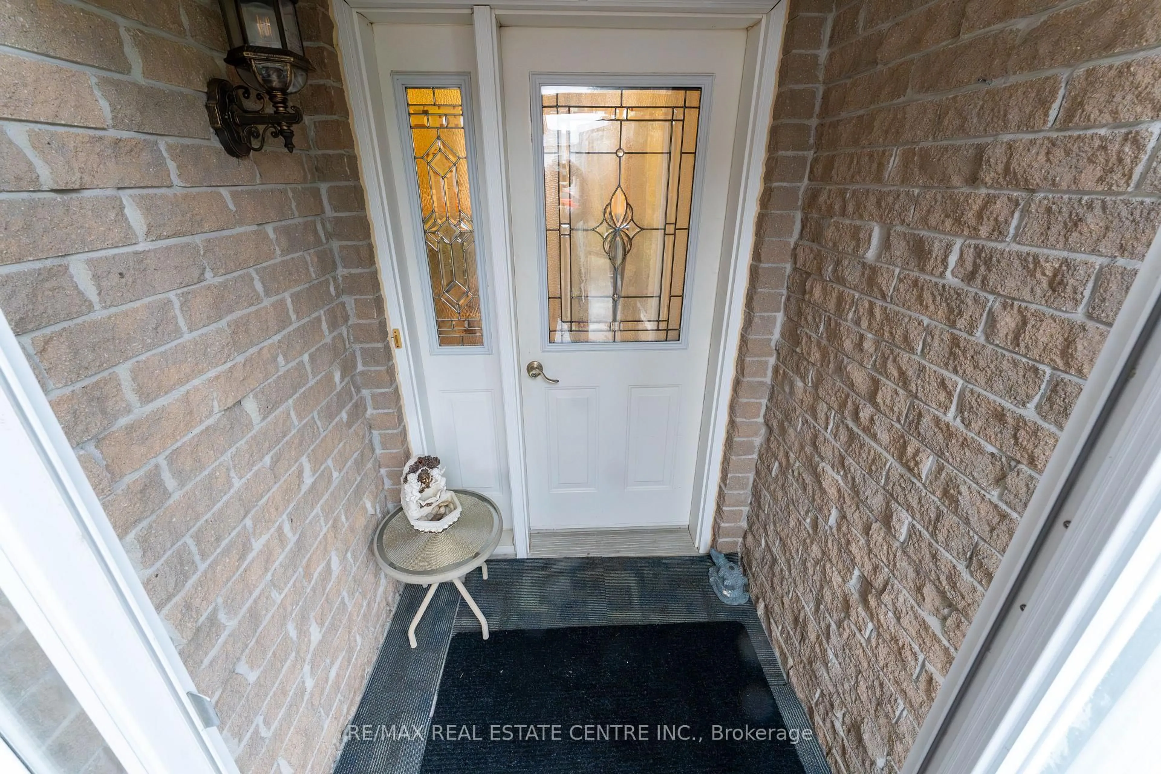21 Highpoint St, Southgate, Ontario N0C 1B0
Contact us about this property
Highlights
Estimated valueThis is the price Wahi expects this property to sell for.
The calculation is powered by our Instant Home Value Estimate, which uses current market and property price trends to estimate your home’s value with a 90% accuracy rate.Not available
Price/Sqft$469/sqft
Monthly cost
Open Calculator
Description
Welcome to 21 Highpoint Street, Dundalk. A Spacious Raised Bungalow with In-Law Suite Potential Welcome to 21 Highpoint Street - a beautifully maintained raised bungalow on a desirable corner lot in the heart of Dundalk. This home combines classic comfort with modern convenience with 3 + 2 bedrooms, 2+1 bathrooms, and 1+ 1 kitchen, offering versatile living spaces perfect for families, multi-generational living, or hosting guests. Step inside to find gleaming hardwood floors throughout and a bright, open layout. The formal dining room is ideal for family meals and entertaining, while the kitchen features stunning oak cupboards, with miles of countertop prep space. A walkout from the kitchen leads to a grand 18 x 21 ft. deck, perfect for summer gatherings and outdoor dining. The primary suite offers a walk-in closet and a 3-piece ensuite bathroom. with a granite countertop, The finished lower level expands the living space with a gas fireplace in the cozy rec room, two additional bedrooms, a kitchenette, jacuzzi tub, and walk-in shower for a touch of everyday luxury. All with egress windows - ideal for a potential in-law or nanny suite. Additional features include: Walkout to a 2-car garage Large windows providing natural light throughout New rental furnace for peace of mind This is a versatile, move-in-ready home offering space, style, and possibilities - all within a growing family-friendly community.
Property Details
Interior
Features
Lower Floor
Kitchen
5.16 x 2.85Combined W/Kitchen
Bathroom
3.36 x 2.644 Pc Bath
Rec
3.64 x 6.35Gas Fireplace
5th Br
3.44 x 4.52Exterior
Features
Parking
Garage spaces 2
Garage type Attached
Other parking spaces 4
Total parking spaces 6
Property History
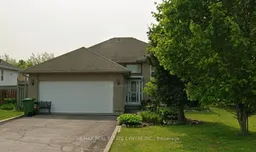 31
31