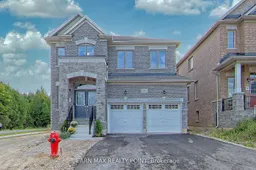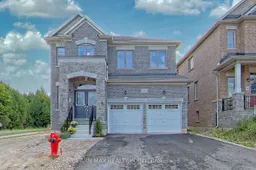Discover this stunning 4-bedroom, 4-bathroom detached home, located just a short drive north of the GTA in a picturesque town. Nestled in a newly established community, this one-year-old gem offers a perfect blend of modern luxury and thoughtful design. The main level boasts a separate living room and a cozy family room with a fireplace ideal for both entertaining and everyday living. The upgraded kitchen features beautiful finishes and stainless steel appliances, sure to impress any home chef. Upstairs, each bedroom is conveniently connected to a bathroom, with two rooms offering en-suites and the other two sharing a Jack and Jill setup. This corner lot property stands out with its unique layout, brick and stone exterior, and ample parking for up to seven vehicles, including a double garage. A deck for the backyard is soon to be provided by the builder, perfect for outdoor enjoyment. The legal basement, designed as a second dwelling with a separate entrance, is currently under construction and will be ready before closing, adding significant value and versatility to this already exceptional home. Situated across from a green space, this home offers both beauty and convenience, a rare find in this sought-after neighborhood. Don't miss the opportunity to make this your dream home! LEGAL BASEMENT APARTMENT, AS SECOND DWELLING IS UNDER CONSTRUCTION ( will be ready by end of march ).
Inclusions: S/s Fridge, S/s Stove, B/I Dishwasher, Hood Fan, Washer & Dryer, All Elfs., All Window Coverings,





