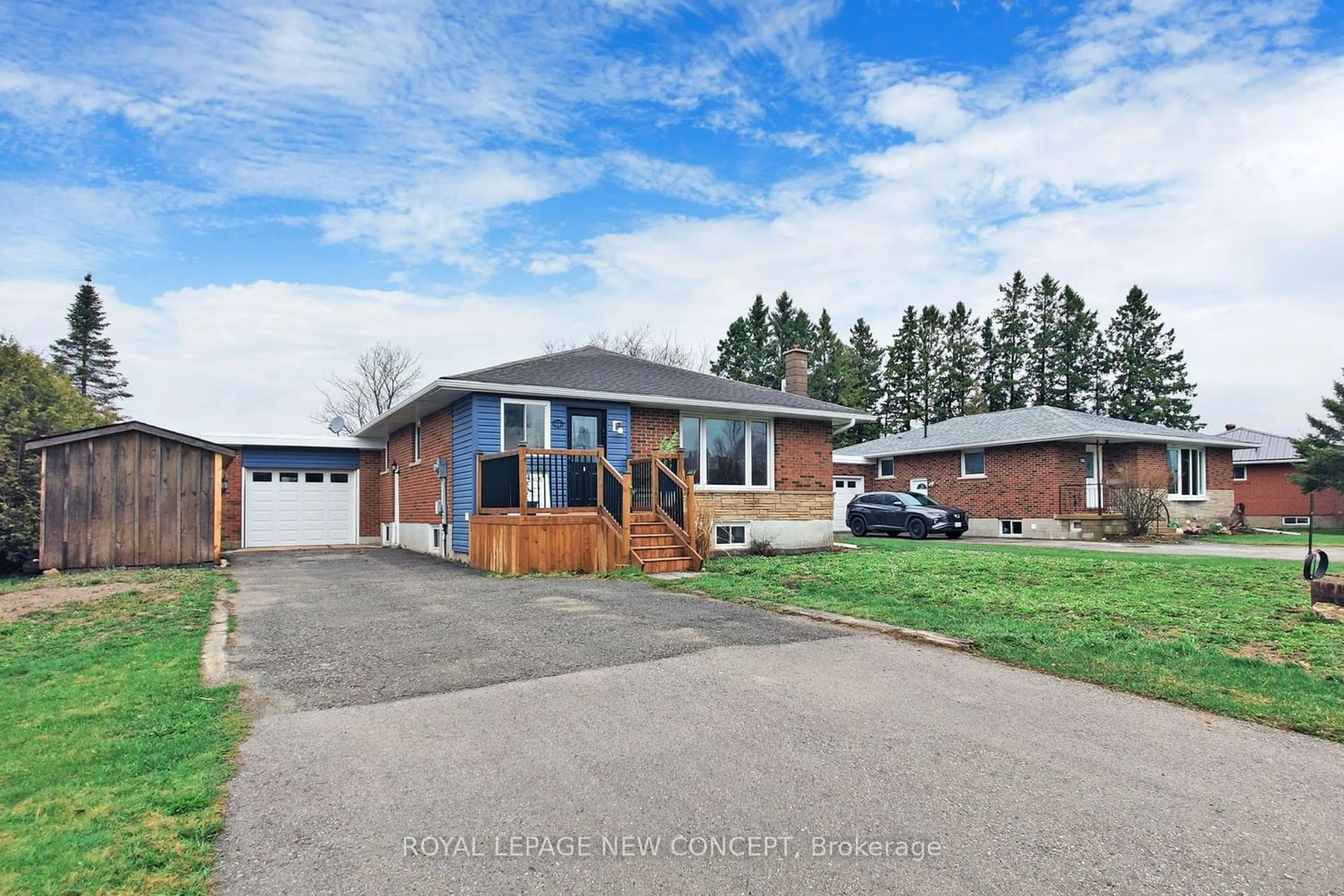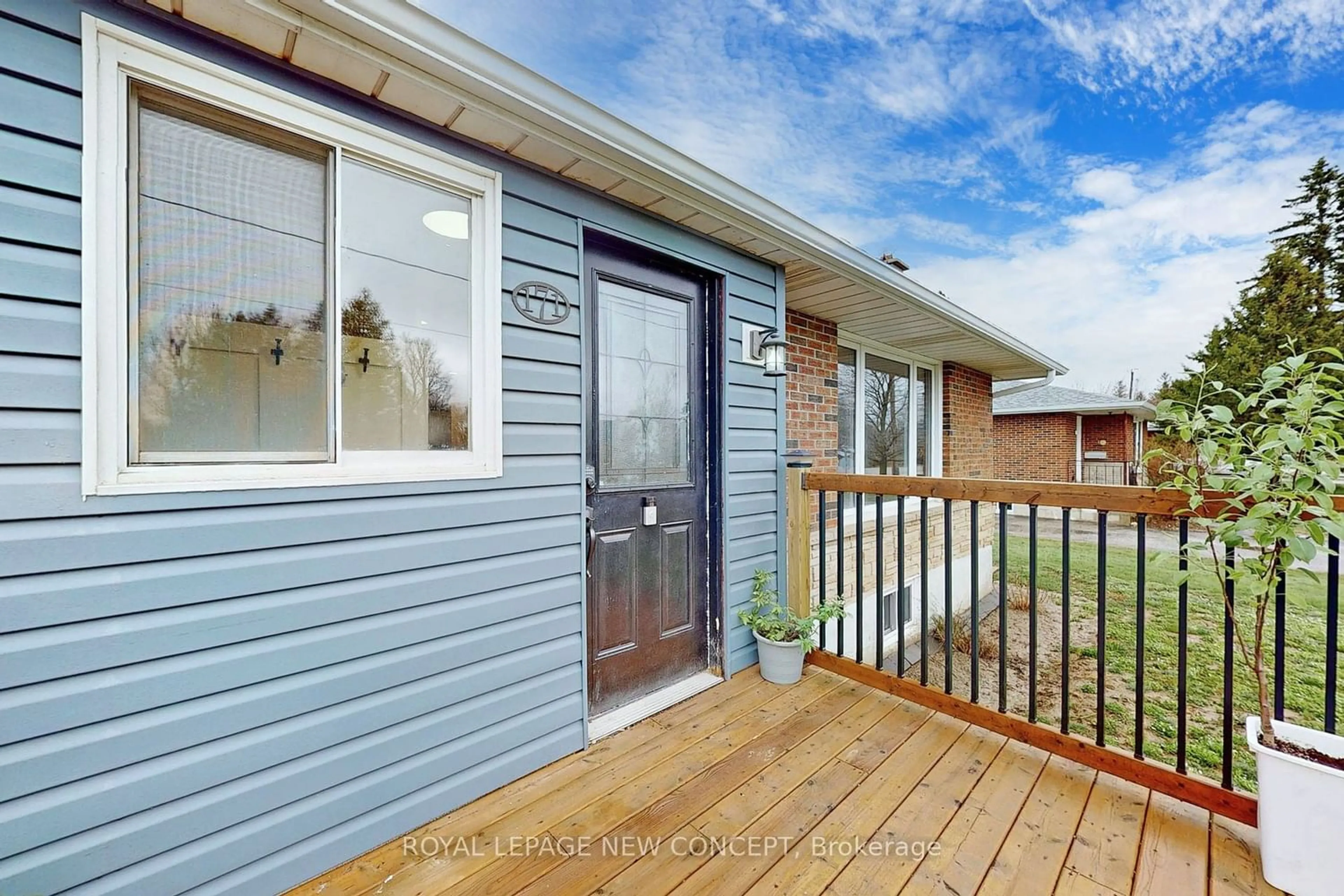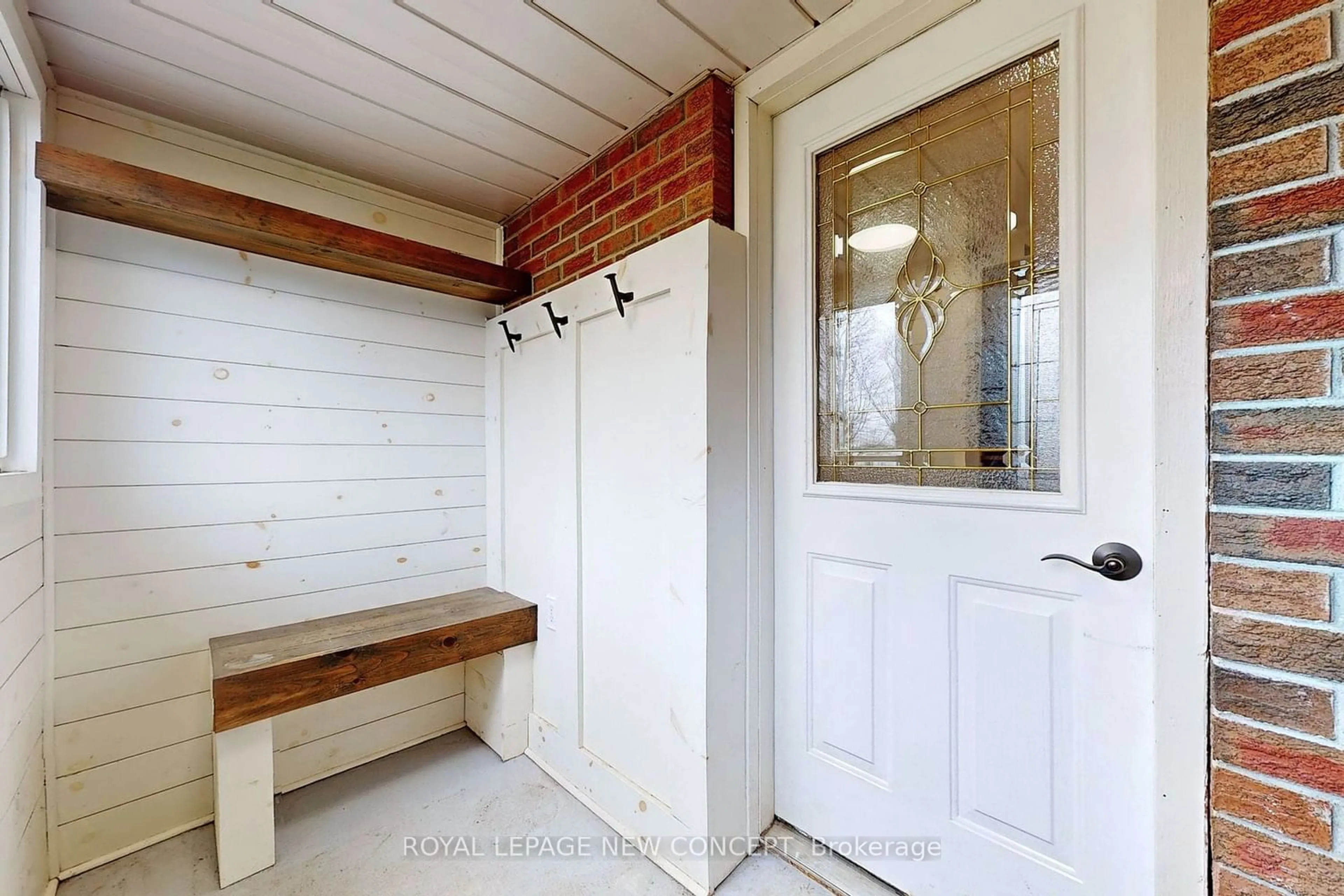171 Glenelg St, Southgate, Ontario N0C 1B0
Contact us about this property
Highlights
Estimated ValueThis is the price Wahi expects this property to sell for.
The calculation is powered by our Instant Home Value Estimate, which uses current market and property price trends to estimate your home’s value with a 90% accuracy rate.$532,000*
Price/Sqft-
Days On Market7 days
Est. Mortgage$2,899/mth
Tax Amount (2023)$3,654/yr
Description
Welcome to this Charming Brick Bungalow With 3+1 Bedrooms and 2 Baths. Featuring An Open Concept Main Level with a Gourmet Kitchen and Breakfast Bar Overlooking a Large Living Space Filled with Natural Light. A Convenient Mudroom, Single Car Garage, and an Extremely Spacious Fully Finished Basement With a Separate Entrance. Fall in Love with this Back Yard Oasis Situated on a Large Lot, and Nestled in the Beautiful and Quaint Community of Dundalk. Dont Miss Out on this Rare Opportunity.... Live Where Youre Inspired!!!
Property Details
Interior
Features
Bsmt Floor
4th Br
3.56 x 3.90Rec
8.71 x 7.96Laminate
Exterior
Features
Parking
Garage spaces 1
Garage type Detached
Other parking spaces 5
Total parking spaces 6
Property History
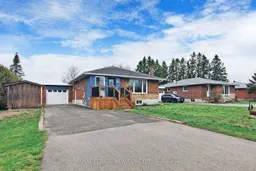 33
33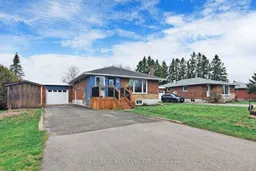 33
33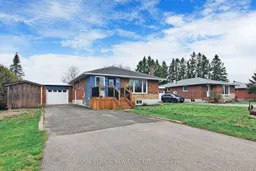 33
33
