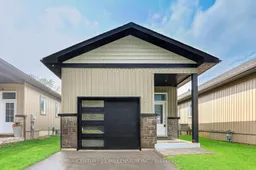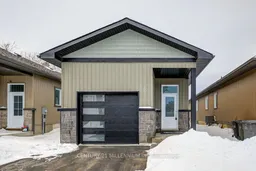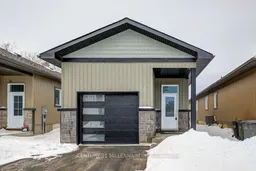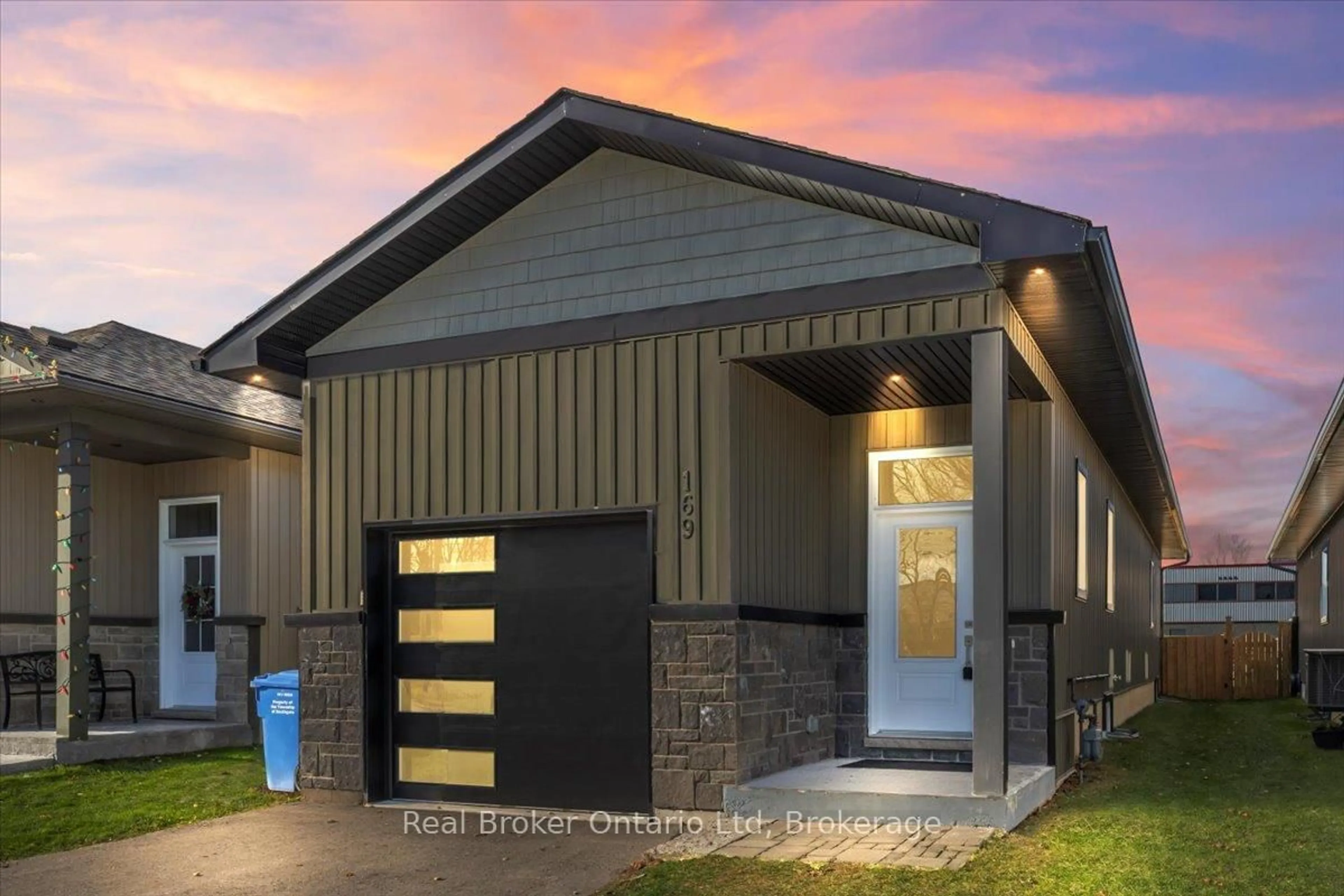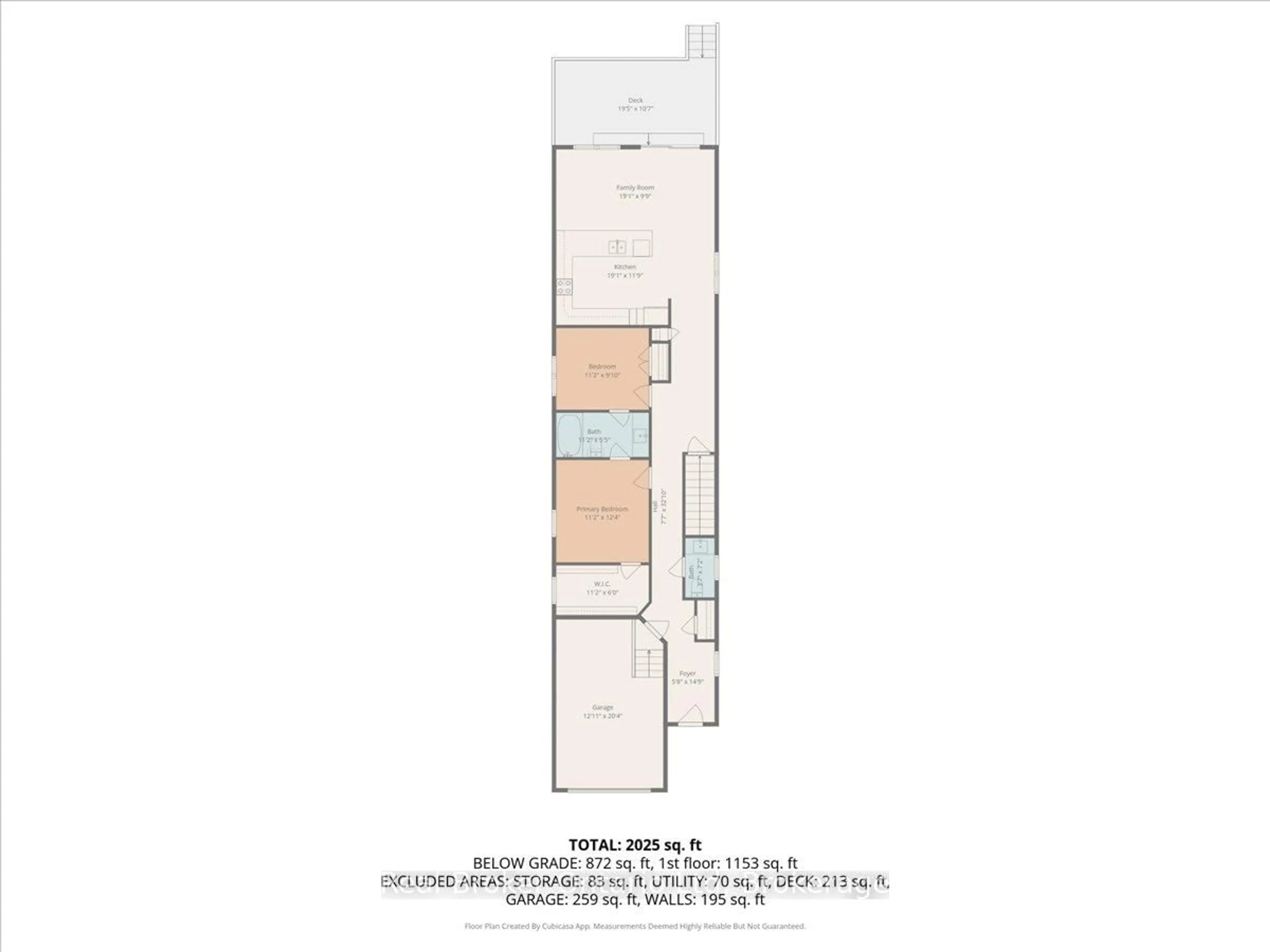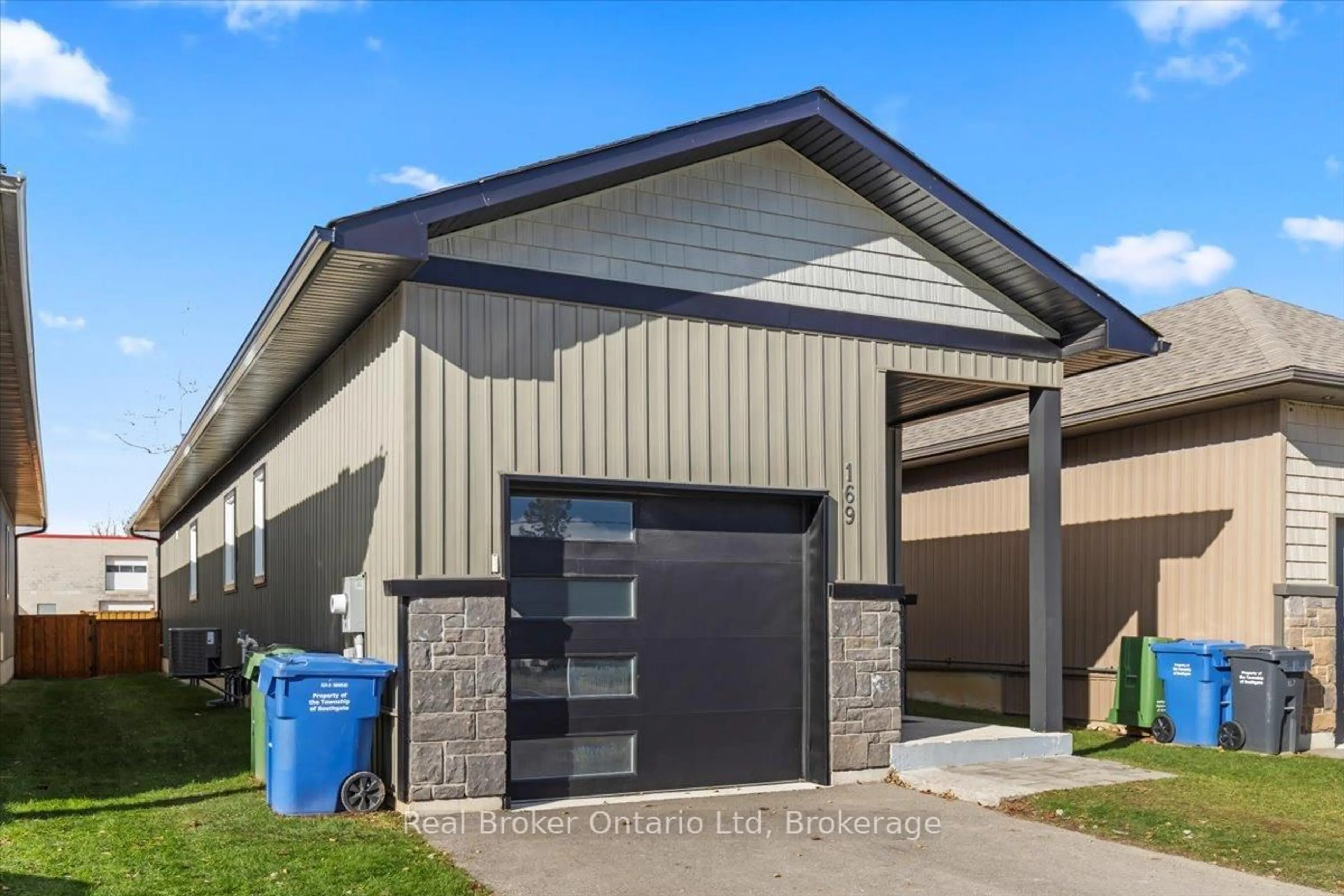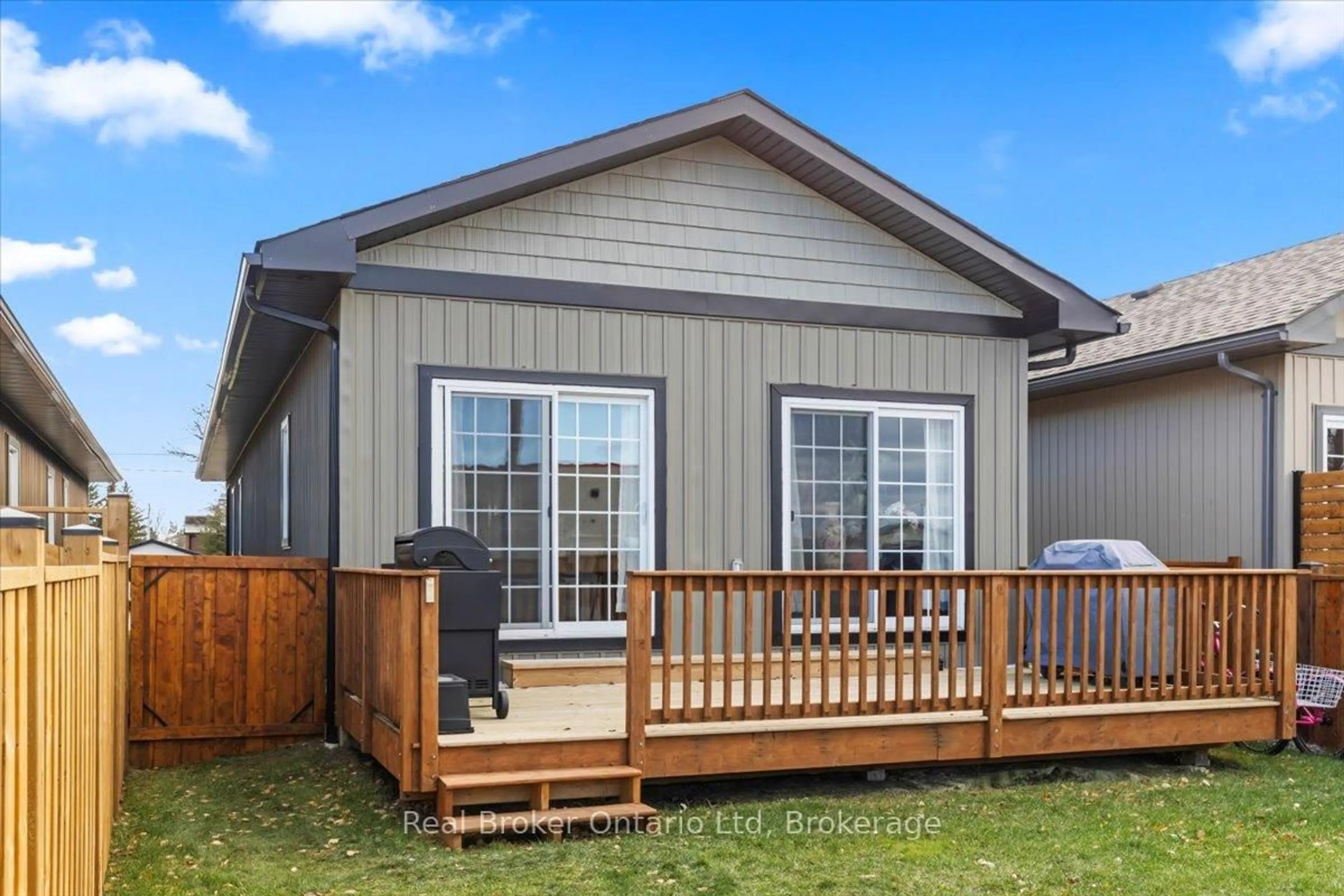169 Main St, Southgate, Ontario N0C 1B0
Contact us about this property
Highlights
Estimated valueThis is the price Wahi expects this property to sell for.
The calculation is powered by our Instant Home Value Estimate, which uses current market and property price trends to estimate your home’s value with a 90% accuracy rate.Not available
Price/Sqft$479/sqft
Monthly cost
Open Calculator
Description
Welcome to 169 Main Street W, Dundalk - where modern comfort meets small-town charm in this beautifully maintained 2020 raised bungalow set on a 150' deep lot. You'll appreciate the open-concept design and thoughtful upgrades throughout. This versatile home offers 2+1 bedrooms and 3 bathrooms, making it perfect for families, multi-generational living, or those looking to right-size without compromise. The stunning kitchen is truly the heart of the home, featuring quartz countertops, a breakfast bar, stainless steel appliances, porcelain tile flooring, under-cabinet lighting, and an over-the-range microwave - a space designed for both everyday living and effortless entertaining. The living room showcases vaulted ceilings and a walkout to your backyard deck, creating the perfect indoor-outdoor lifestyle. Step outside to enjoy the fully fenced yard, offering plenty of space for kids, pets, gardening, or summer gatherings. The finished basement provides exceptional flexibility with a large recreation area, additional bedroom, 3-piece bath, laundry, and generous storage. The layout offers excellent potential for an in-law suite, guest space, or private retreat. Adding incredible value and peace of mind, this home is equipped with a backup generator, ensuring comfort and security during unexpected power outages. Additional Highlights: 4-Car Driveway + Attached Garage with Opener & Storage, Walk-In Closet in Primary Bedroom with Laundry Hook-Up, Finished Deck Perfect for Entertaining, Move-In Ready with Modern Finishes Throughout. Located in a growing, family-friendly community close to local amenities, parks, and schools, this home offers the perfect balance of convenience and lifestyle. Whether you're entering the market, accommodating extended family, or looking for low-maintenance modern living, this home checks all the boxes. Don't miss your opportunity to own this exceptional home !!
Property Details
Interior
Features
Main Floor
Living
6.1 x 3.66W/O To Deck / Pot Lights
Kitchen
4.26 x 3.66Quartz Counter
Primary
3.5 x 3.35W/I Closet
Br
3.2 x 3.35Double Closet
Exterior
Features
Parking
Garage spaces 1
Garage type Attached
Other parking spaces 4
Total parking spaces 5
Property History
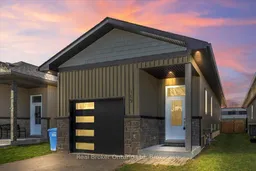 25
25