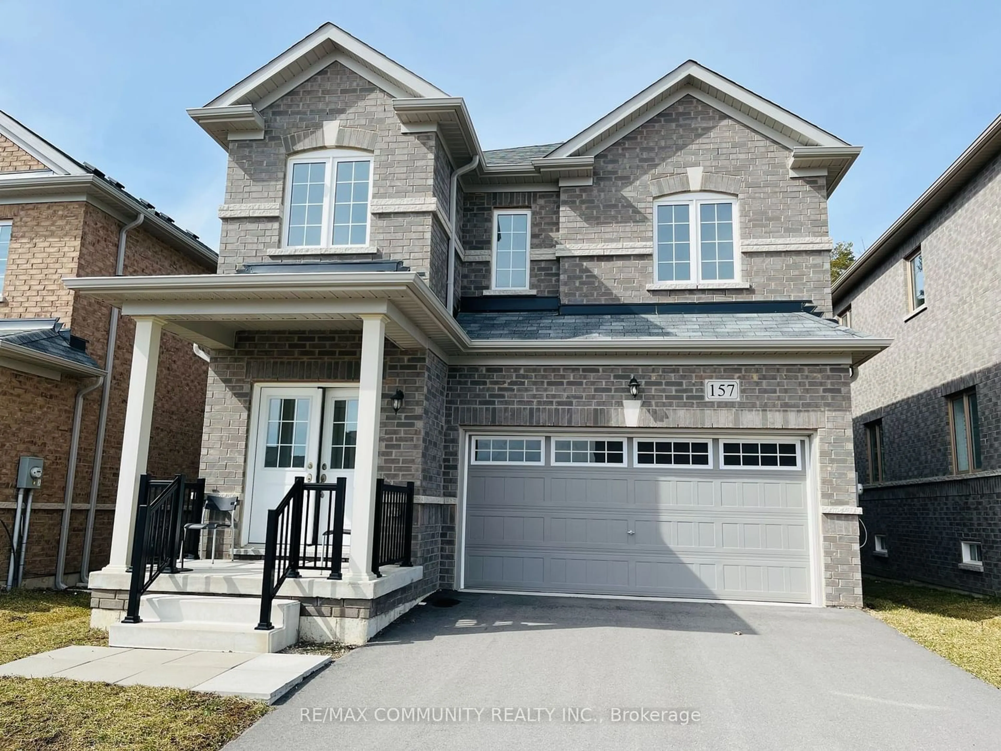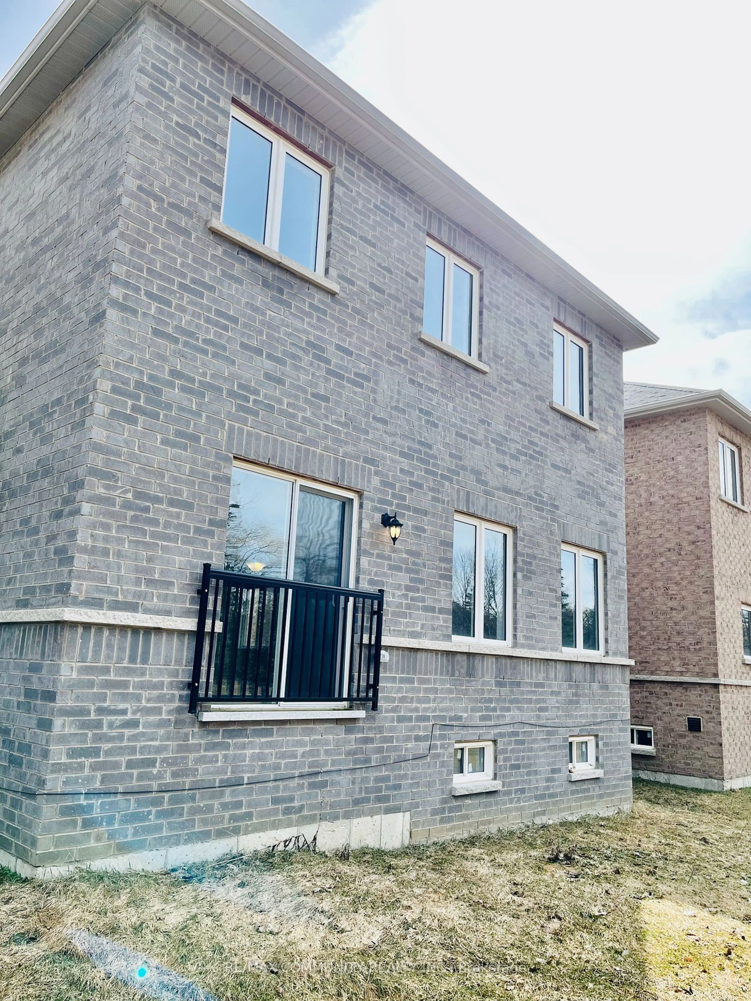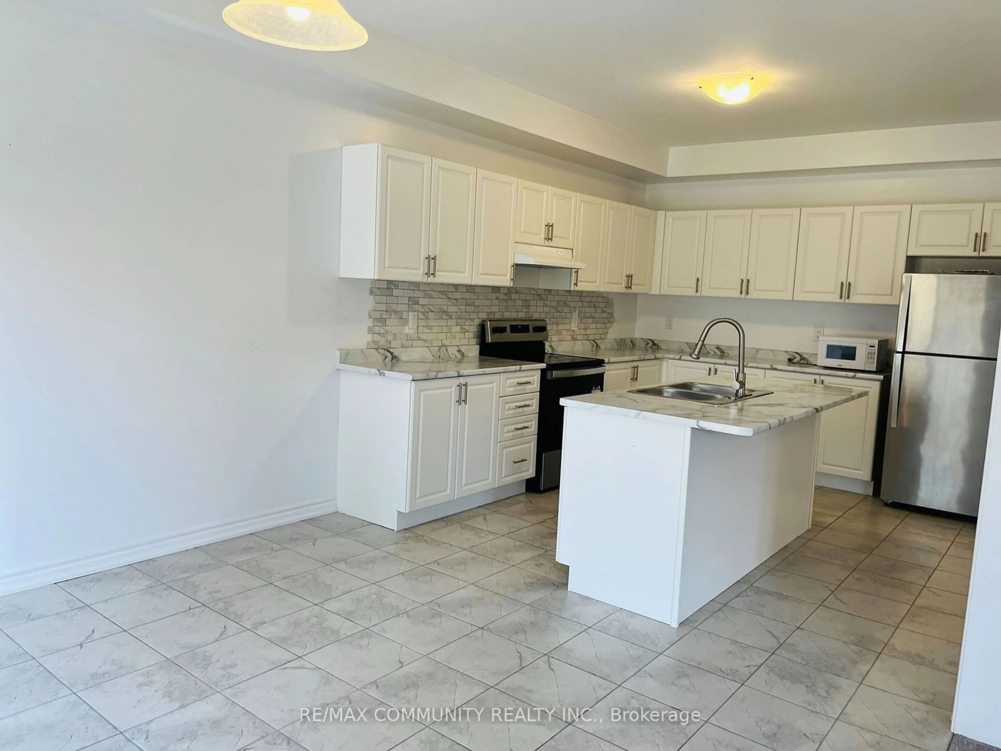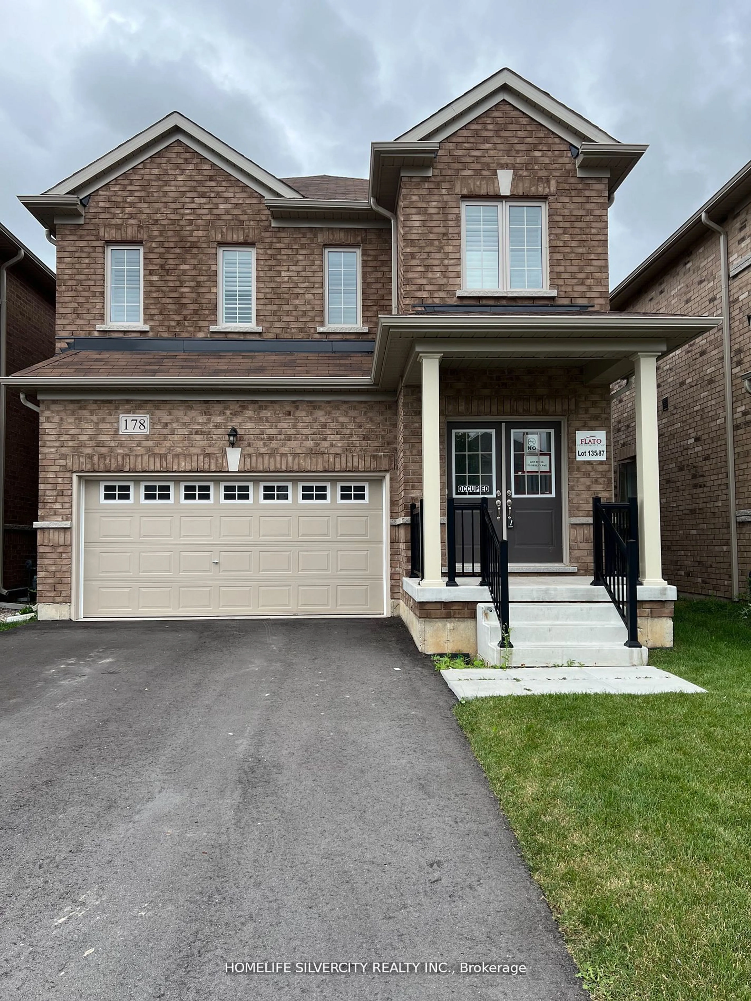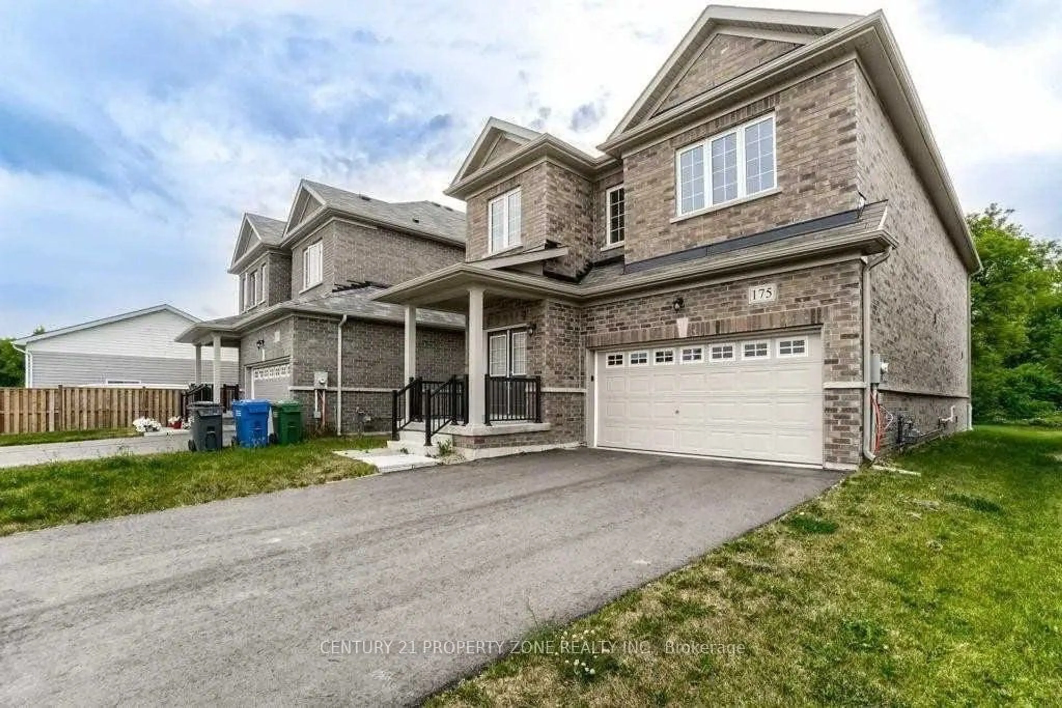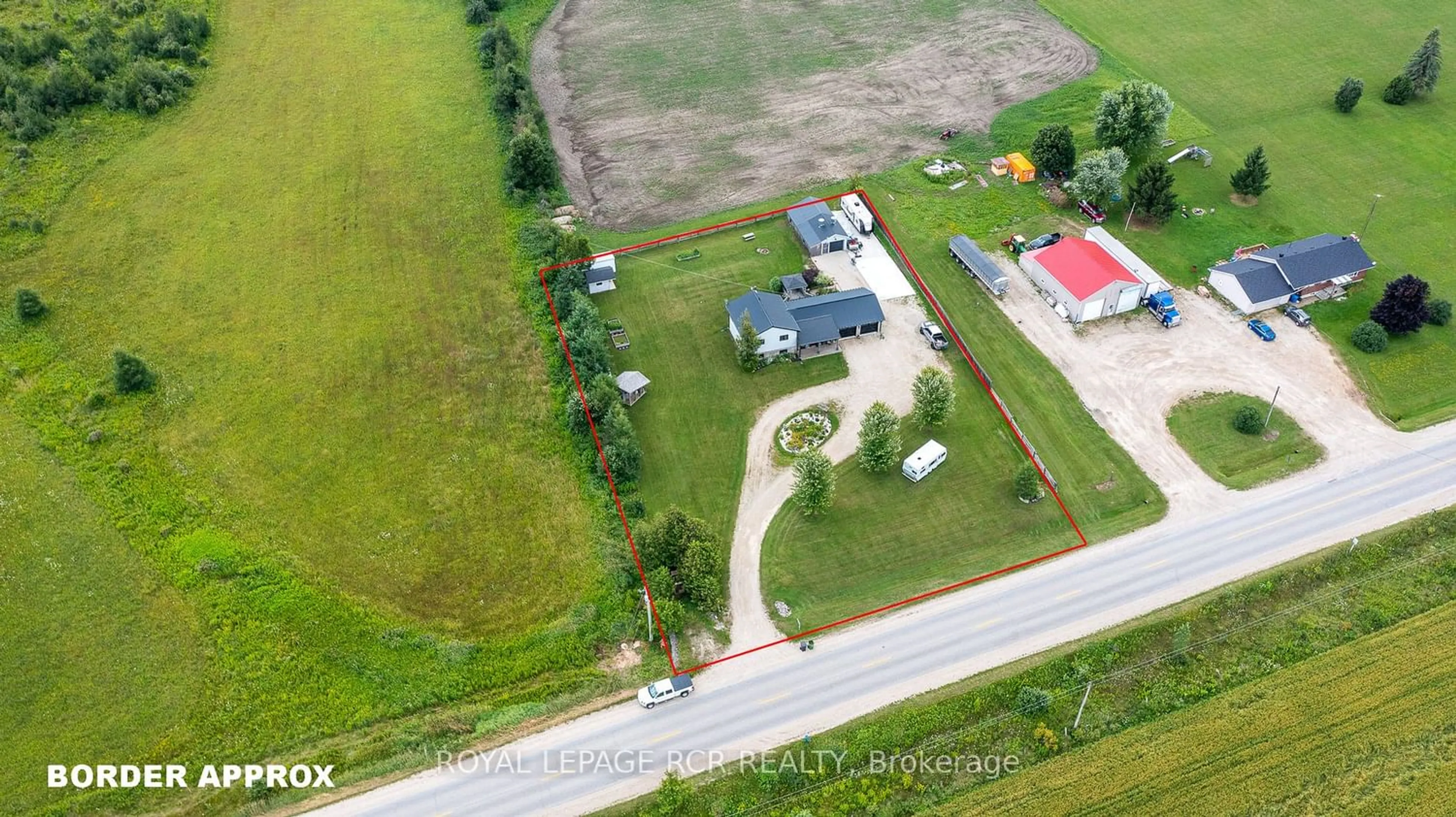157 Werry Ave, Southgate, Ontario N0C 1B0
Contact us about this property
Highlights
Estimated ValueThis is the price Wahi expects this property to sell for.
The calculation is powered by our Instant Home Value Estimate, which uses current market and property price trends to estimate your home’s value with a 90% accuracy rate.$787,000*
Price/Sqft$342/sqft
Days On Market67 days
Est. Mortgage$3,264/mth
Tax Amount (2023)$2,282/yr
Description
Welcome To An Absolutely Stunning 4B/R - 3 W/R Home With A 9Ft.Ceilings & A Practical Layout. New Home In A Desirable Quiet Family Neighbourhood In Dundalk. A Clean Home Ideal For A Growing Family! This All-Brick, Two-Story Home Boasts A Premium Wide & Deep Lot, Perfect For Outdoor Gatherings And Summer Bbqs. Open Concept Main Floor Featuring 9Ft Ceilings, A Spacious Eat-In Kitchen With Stainless Steel Appliances , Enjoy The Luxury Of A Large Deep Backyard, Perfect For Spending Time With Family & Friends. Plenty Of Natural Light & A Location Close To Shopping, Schools, Walk-In-Clinics, Hwys, & More, This Home Truly Has It All.
Property Details
Interior
Features
2nd Floor
3rd Br
3.71 x 2.71W/I Closet / Broadloom
4th Br
3.66 x 3.47W/I Closet / Broadloom
2nd Br
3.59 x 3.09W/I Closet / Broadloom
Prim Bdrm
5.12 x 4.205 Pc Bath / Broadloom
Exterior
Features
Parking
Garage spaces 2
Garage type Attached
Other parking spaces 4
Total parking spaces 6
Property History
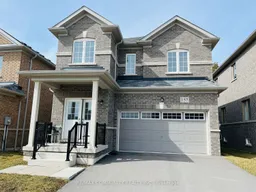 24
24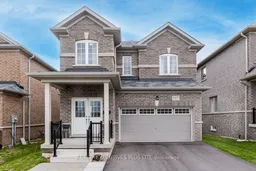 40
40
