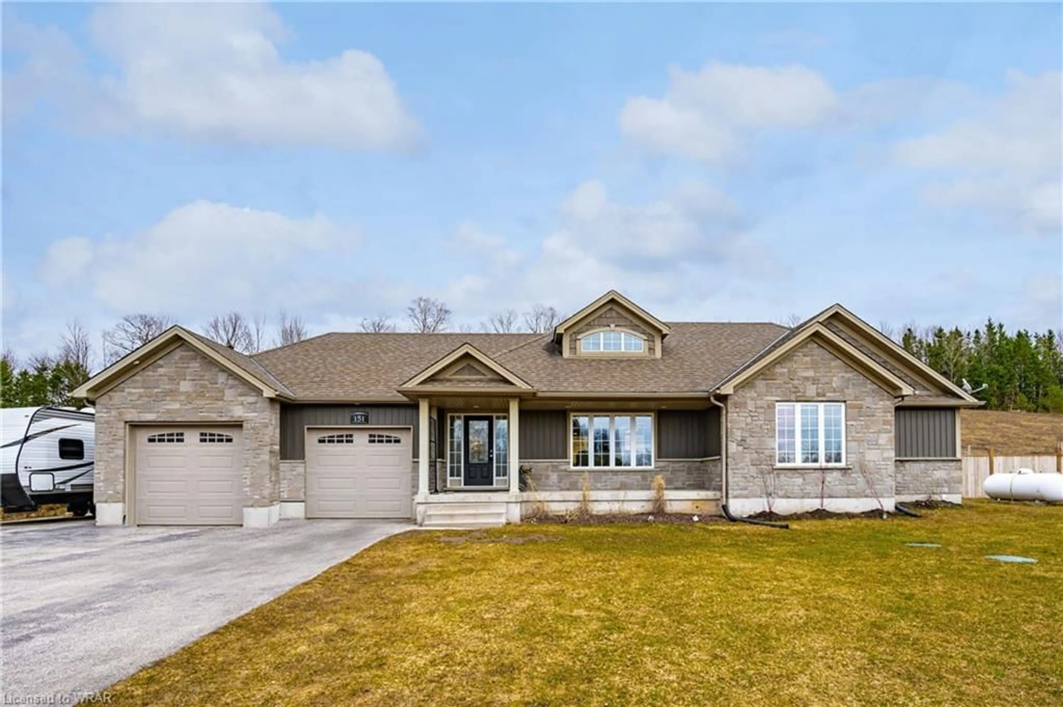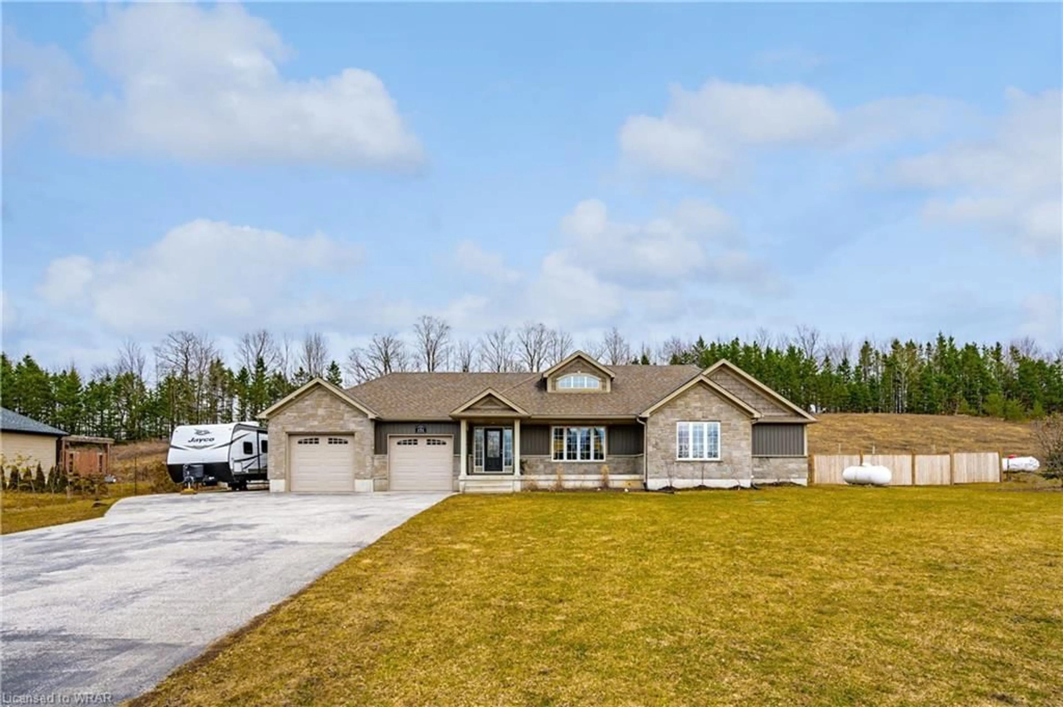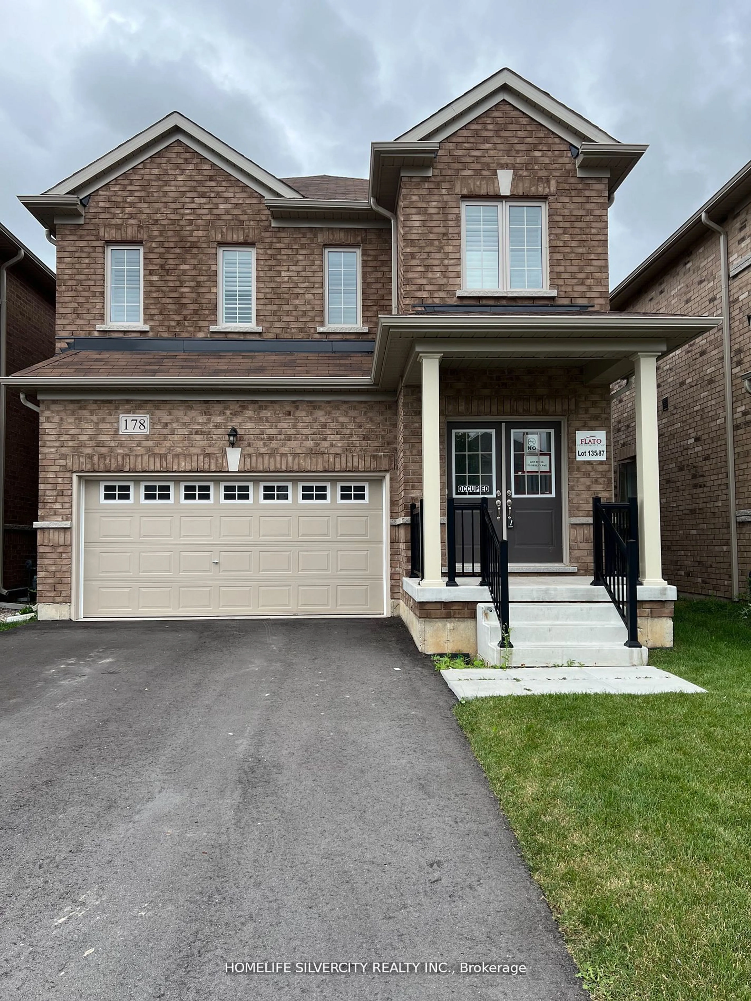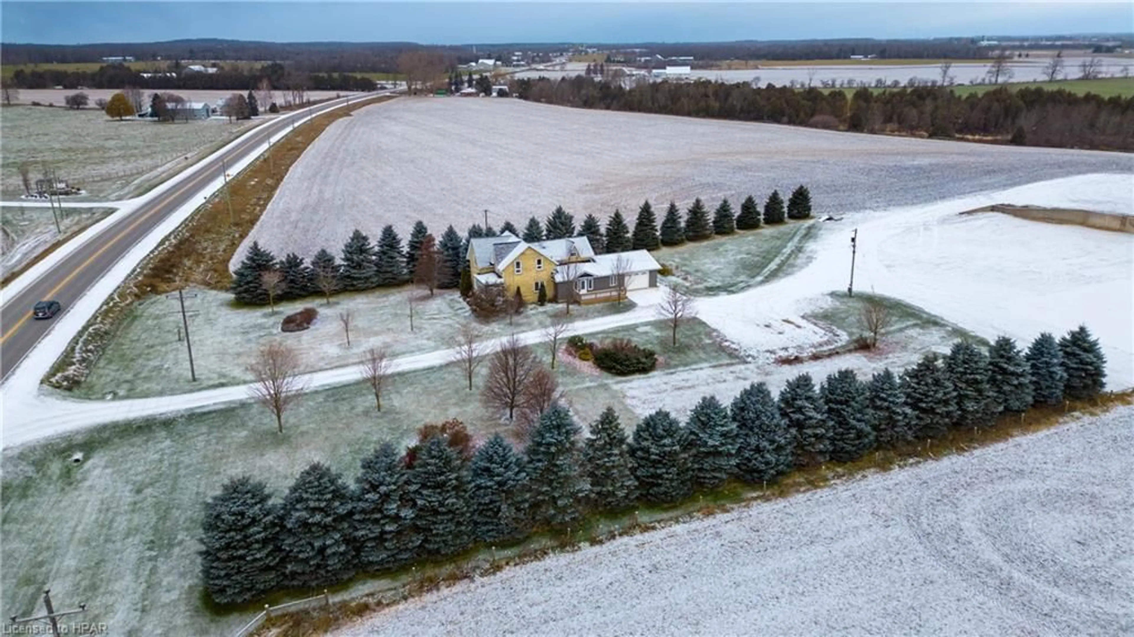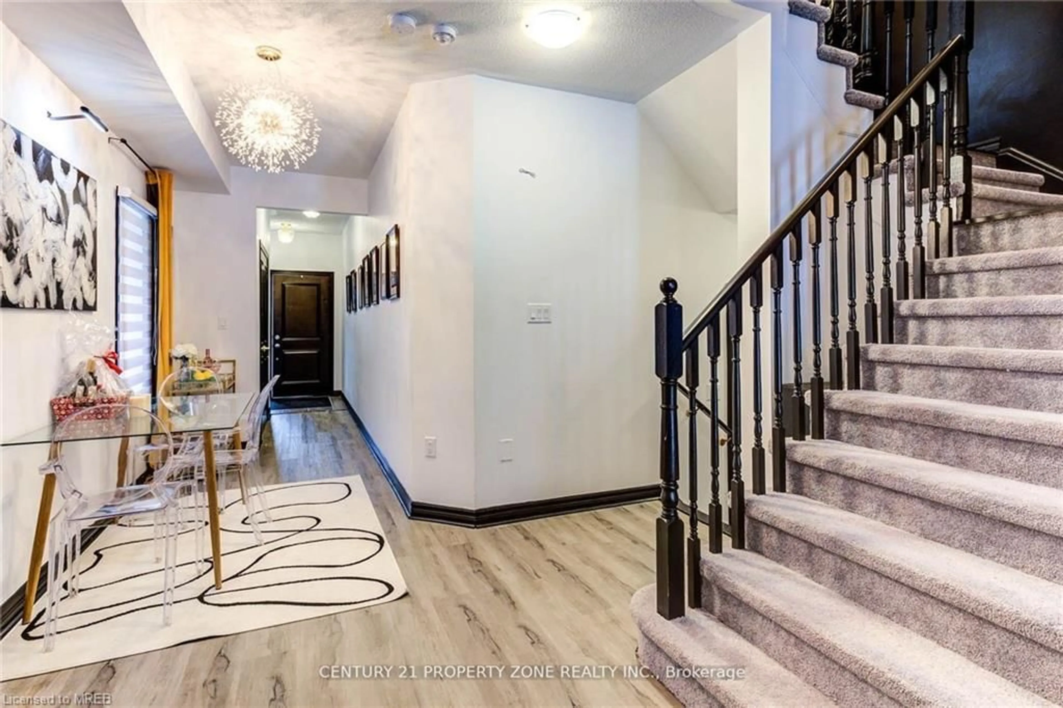151 Watra Road, R. R. #4 Rd, Southgate, Ontario N0G 1R0
Contact us about this property
Highlights
Estimated ValueThis is the price Wahi expects this property to sell for.
The calculation is powered by our Instant Home Value Estimate, which uses current market and property price trends to estimate your home’s value with a 90% accuracy rate.$797,000*
Price/Sqft$353/sqft
Days On Market68 days
Est. Mortgage$3,435/mth
Tax Amount (2023)$4,453/yr
Description
Welcome to your very own retreat at 151 Watra Road! This well-appointed 2+1 bed executive bungalow sits on a nearly one-acre lot within this beautiful country subdivision. The open concept main floor features an integrated living/dining space with 72” electric fireplace, beautiful vaulted ceilings with pot lights and high overarching window that floods natural light into the great room. The updated kitchen comes equipped with LG stainless steel appliances (2022), reverse osmosis system for fridge water and ice, granite counter tops and modern pendant lighting over island with peninsula bar seating. Conveniently located off of the living room, there is an easily accessible tiled laundry area with new LG front load washer and dryer (2022) and stainless steel laundry tub. The rest of the main floor is comprised of two spacious bedrooms with the primary suite featuring a walk-in closet and cheater style 4-piece ensuite with deep seated tiled surround soaker tub and walk in shower. A finished lower level offers additional living space with a large multipurpose rec-room, third bedroom and 3-piece bath with walk in shower, not to mention a sizeable unfinished basement storage room as an added bonus. Oversized double car garage comes fully drywalled with automatic and insulated doors. Enjoy the peace and quiet out on the new 10x16 deck within the massive fully fenced backyard! Within an hour drive to Lake Huron, Georgian Bay or Collingwood, close proximity to both highway 6 & 10, this is one property that you do not want to miss!
Property Details
Interior
Features
Main Floor
Kitchen/Living Room
5.18 x 3.35Vaulted Ceiling(s)
Bedroom Primary
4.80 x 3.66semi-ensuite (walk thru) / walk-in closet
Bedroom
3.96 x 4.11Bathroom
4-Piece
Exterior
Features
Parking
Garage spaces 2
Garage type -
Other parking spaces 6
Total parking spaces 8
Property History
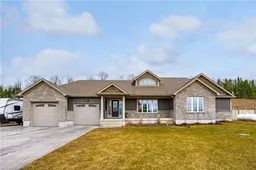 50
50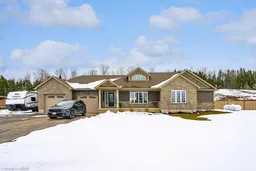 50
50
