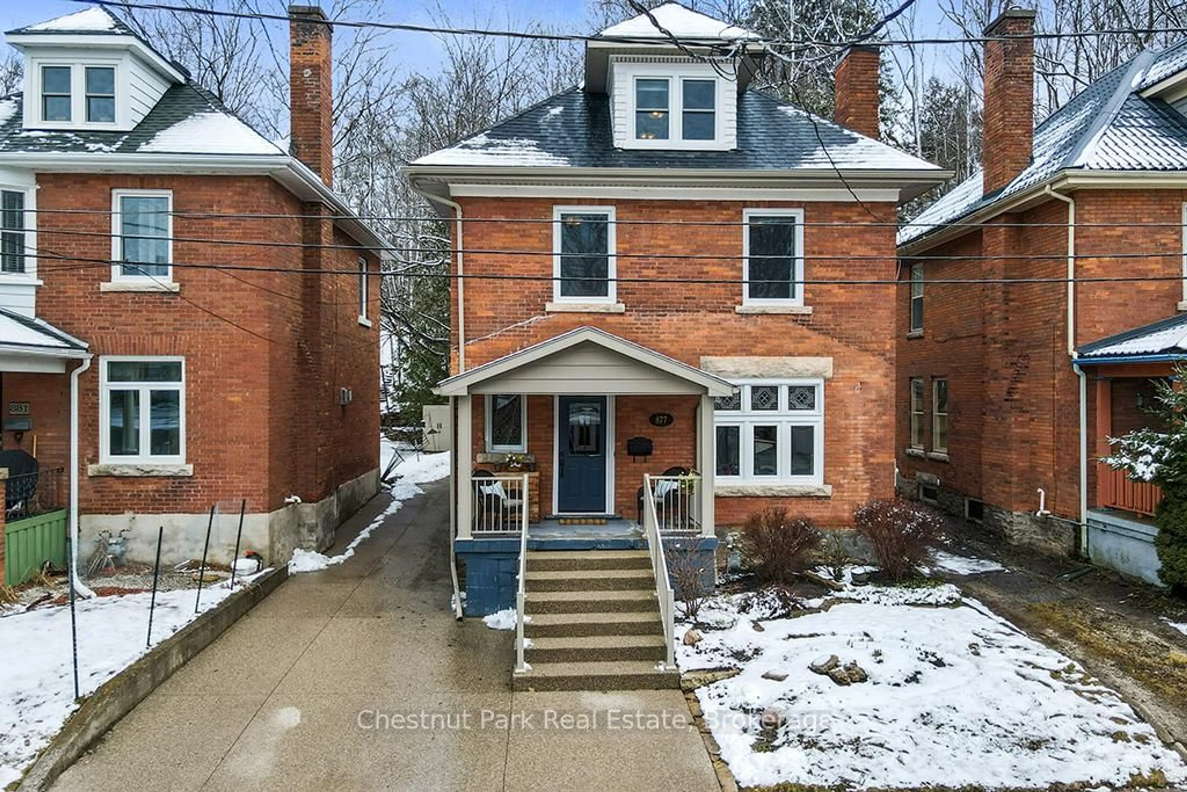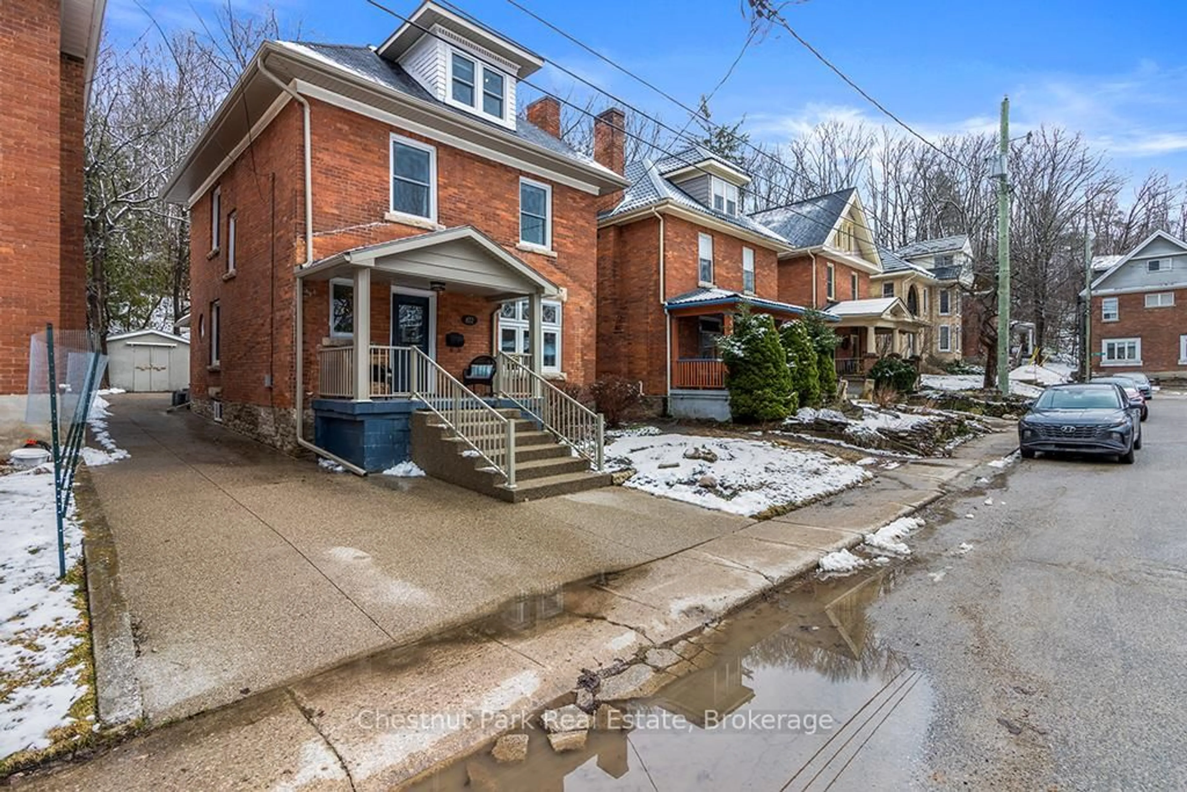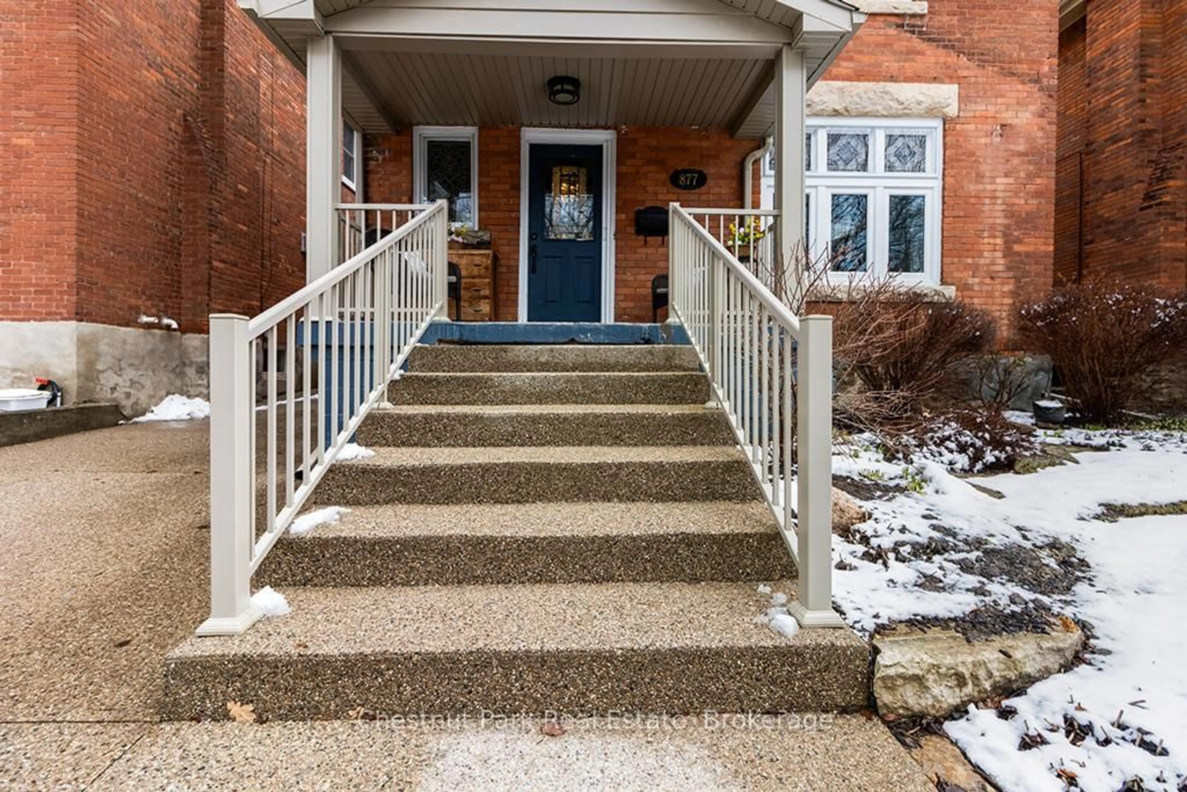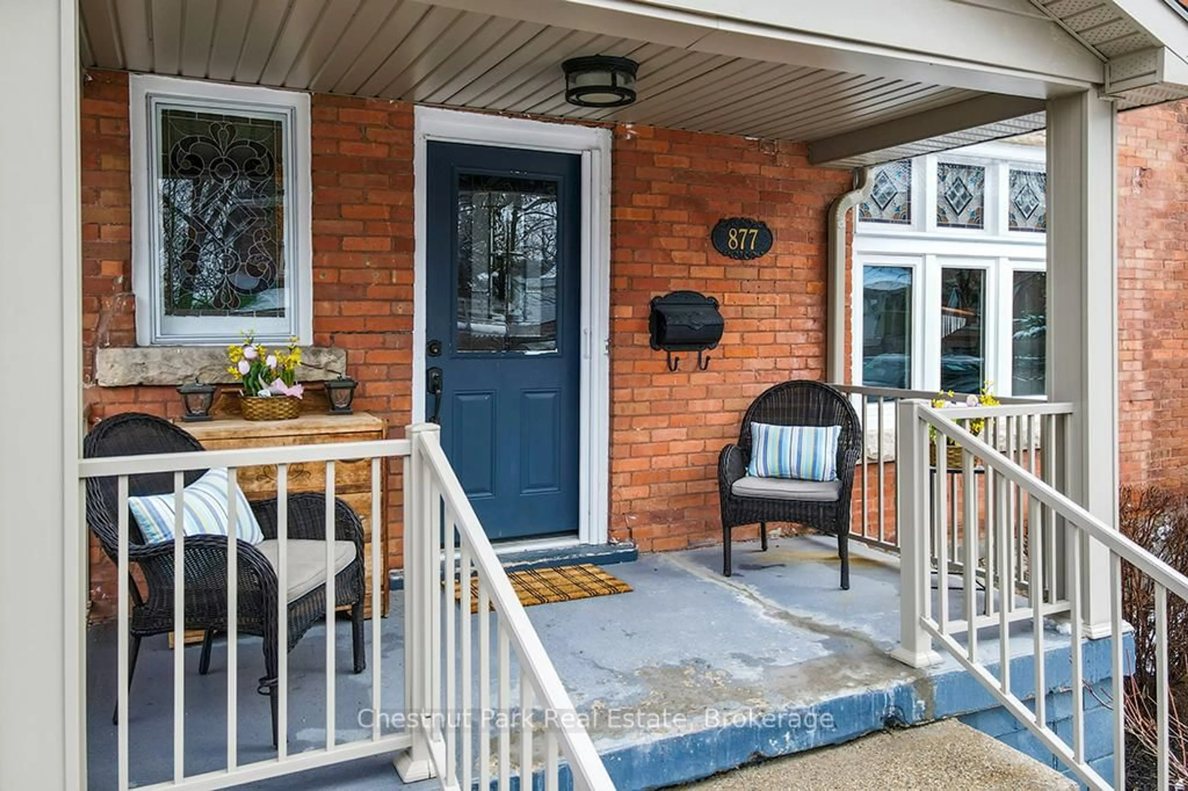877 5th Avenue 'A', Owen Sound, Ontario N4K 2T1
Contact us about this property
Highlights
Estimated valueThis is the price Wahi expects this property to sell for.
The calculation is powered by our Instant Home Value Estimate, which uses current market and property price trends to estimate your home’s value with a 90% accuracy rate.Not available
Price/Sqft$260/sqft
Monthly cost
Open Calculator
Description
Step into a slice of history with this Stunning 5-bedroom, 3-bathroom Century home, nestled in the Heart of Owen Sound on a quiet, family-friendly street. Full of original Charm and Architectural Beauty, this solid 2 1/2 story red brick home is brimming with character from the early 1900s. From the pocket doors and rich wood finishes to the high baseboards, 9ft ceilings, stained glass windows and beautiful wood staircase, every corner of this home tells a story. Backing onto the scenic escarpment, this home combines a serene, private setting with the convenience of being centrally located, within walking distance to a variety of downtown amenities. Whether you are drawn to the historic appeal or the modern updates, this property offers the best of both worlds. Recent upgrades enhance the home's timeless beauty and function, including some electrical wiring (2025), most window replacements (since 2022), a new hot water boiler (2020), soffit & fascia (2020), an aggregate driveway & front stairs (2019), and spray foam insulation in the lower level (2019). The spacious main floor features a large, eat-in kitchen, an oversized dining area perfect for entertaining and a bright, separate living room. A convenient mudroom/laundry room, plenty of storage, and a 2-piece bath complete the main level. The second floor offers 4 carpet-free bedrooms, all with hardwood floors and ample closet space, plus a charming full bathroom with a clawfoot tub. The completed third-floor loft provides endless possibilities; whether as a spacious primary bedroom complete with an ensuite bath OR as a versatile bonus space to relax and enjoy. With so much character and space to offer, this home is perfect for growing families. Located in a wonderful neighbourhood and just a short walk to local shops, parks, and restaurants, this home is an absolute GEM and truly one not to be missed!
Property Details
Interior
Features
Main Floor
Foyer
4.05 x 2.59Stained Glass / hardwood floor
Living
3.99 x 3.68hardwood floor / Stained Glass / Pocket Doors
Dining
4.78 x 3.38hardwood floor / Pocket Doors
Kitchen
4.6 x 3.59Tile Floor / Eat-In Kitchen / Stainless Steel Appl
Exterior
Features
Parking
Garage spaces -
Garage type -
Total parking spaces 3
Property History
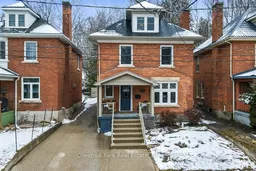 46
46
