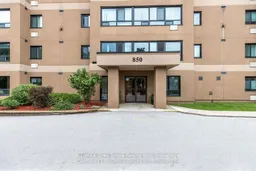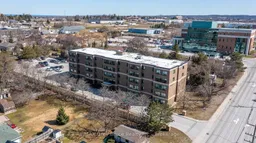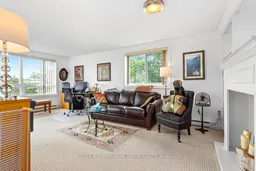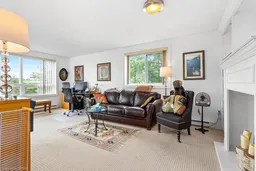Experience the best of condo living in Owen Sound! This top-floor corner unit boasts panoramic views of the city's edge and is filled with natural light from its many windows. The open-concept living and dining area is the perfect spot to start your day with morning sun and coffee. Fully updated from top to bottom, this home features luxurious hardwood flooring, quartz countertops, custom cabinetry, stainless steel appliances, and fresh paint throughout. The spa-inspired bathroom shines with a sleek step-in shower and modern fixtures.The spacious primary bedroom includes double closets, while the second bedroom is ideal for guests, a home office, or a cozy retreat. Added conveniences like in-unit laundry, updated outlets, thermostats, and wood baseboards ensure every detail is move-in ready. Located in the desirable Heritage Tower, you'll enjoy easy access to shopping, parks, and amenities. Perfect for retirees, couples, or young families - everything has been done for you. Simply move in and enjoy!
Inclusions: Fridge, Stove, Washer, Dryer, Dishwasher, Air Conditioner, Microwave, all "as-is" (but no known issues)







