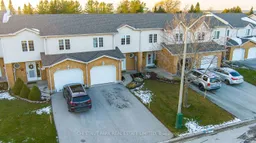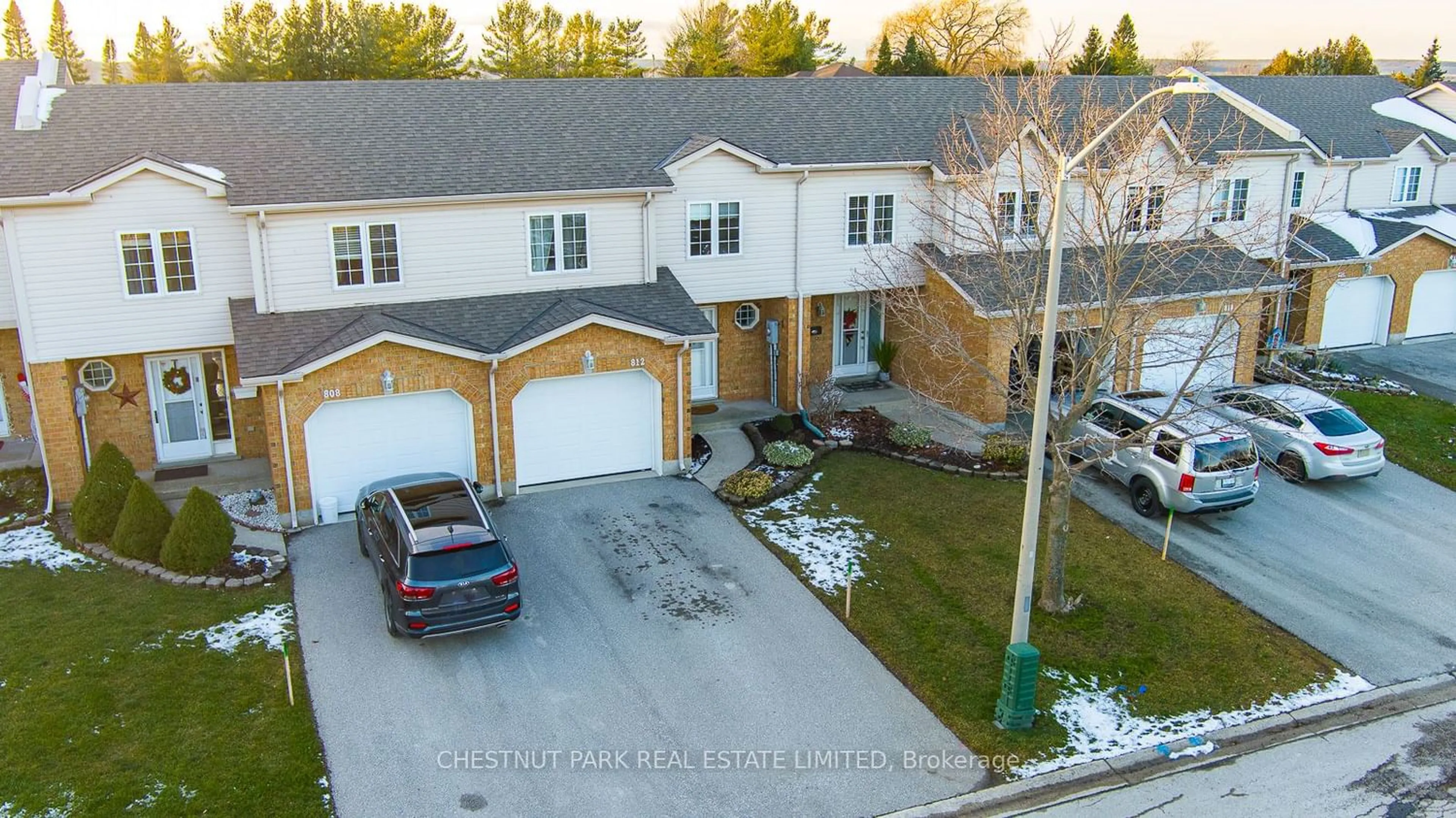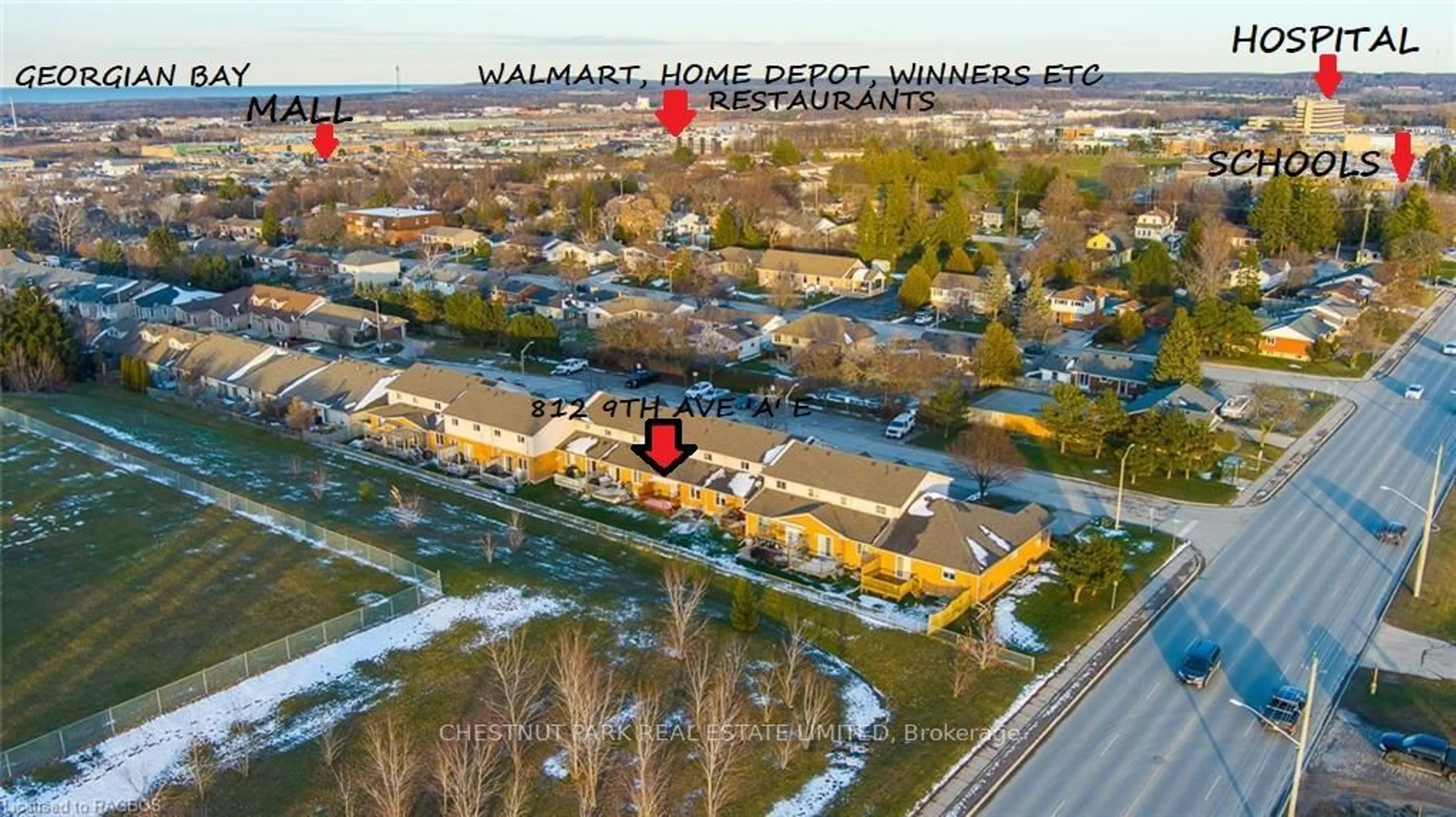812 9th A Ave, Owen Sound, Ontario N4K 6X5
Contact us about this property
Highlights
Estimated ValueThis is the price Wahi expects this property to sell for.
The calculation is powered by our Instant Home Value Estimate, which uses current market and property price trends to estimate your home’s value with a 90% accuracy rate.$507,000*
Price/Sqft$513/sqft
Days On Market140 days
Est. Mortgage$2,401/mth
Maintenance fees$315/mth
Tax Amount (2023)$3,621/yr
Description
Nestled in a sought-after community, this 3 bed, 3 bath townhouse boasts a prime location near schools, Brightshores Hospital, shopping, restaurants & downtown. The condo lifestyle blends style and functionality no grass to cut or snow removal! This bright, spacious home features a large kitchen with ample cabinetry, open to the dining area. The living room, bathed in natural light, opens to a rear deck overlooking an open area. A main floor powder room & garage access add convenience. Upstairs there are 3 bedrooms & a 4 pc bath with new tub. The lower level offers a sizable rec room with pot lights and a cozy gas fireplace perfect for family game nights or movies. A spacious powder room is located in the laundry area. Along with the garage and driveway, 2 parking spaces (#5) are included. Every room, including the garage, has been freshly painted. Condo fees only $315.05/month. Truly move-in ready, don't miss this opportunity to live a comfortable lifestyle!
Property Details
Interior
Features
2nd Floor
2nd Br
3.45 x 3.17Closet / Broadloom
Br
3.89 x 3.61Double Closet / Broadloom
3rd Br
3.43 x 3.30Closet / Broadloom
Exterior
Parking
Garage spaces 1
Garage type Attached
Other parking spaces 3
Total parking spaces 4
Condo Details
Amenities
Bbqs Allowed
Inclusions
Property History
 39
39



