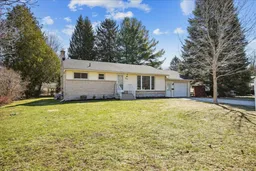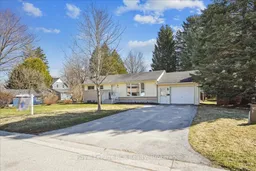Welcome to this charming 3-bedroom, 1.5-bath bungalow tucked into one of Owen Sounds most sought-after west side neighbourhoods! Whether you're looking to downsize or purchase your first home, this property offers a perfect blend of comfort, space, and location. Set on a generous 80' x 130' lot, the private backyard is your own peaceful retreat, ideal for morning coffees, summer BBQs, or just relaxing under the trees. Inside, you'll love the oversized windows that flood the home with natural light, creating a warm and welcoming vibe throughout. The main level offers three bedrooms and a full bath, while the lower level features a cozy family room with a gas fireplace, perfect for movie nights and cold winter days. There's also a dedicated office space, a workout area and tons of storage. A convenient 1.5-car attached garage and double-wide private driveway offer plenty of space for parking, whether it's for guests, bikes, or your weekend toys. Located close to the Bruce Trail, downtown amenities, and great schools, this quiet neighbourhood is the kind of place where neighbours wave and evening walks are the norm. A solid, sunny home in a prime location, this ones worth a look
Inclusions: Dishwasher, Dryer, One Garage Door Opener, OTR Microwave, Fridge, Stove, Washer, Window Coverings, TV Bracket, Shelving in utility room, Garage workbench and shelving unit above, bed in second bedroom





