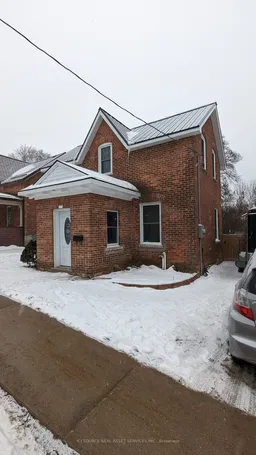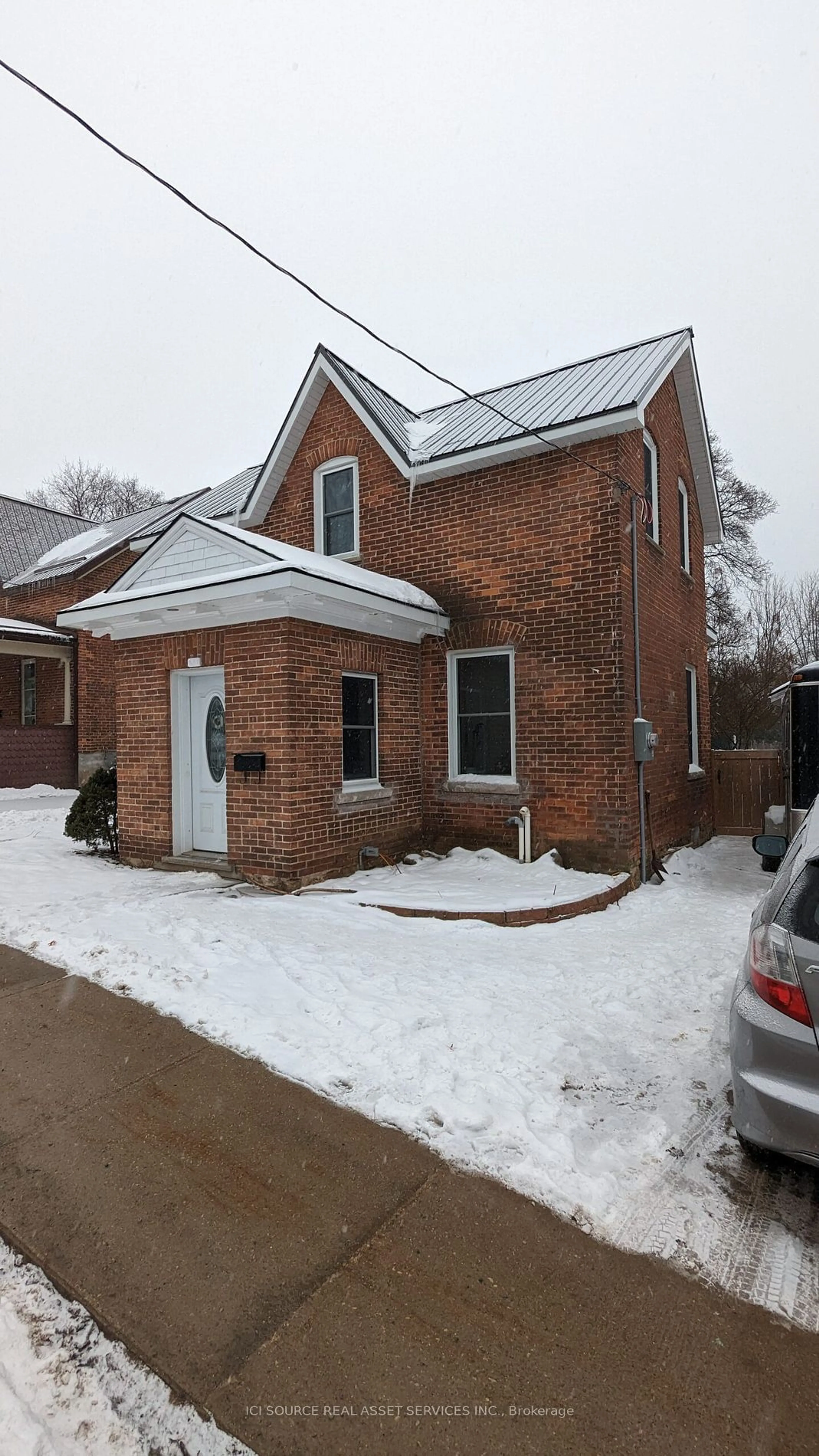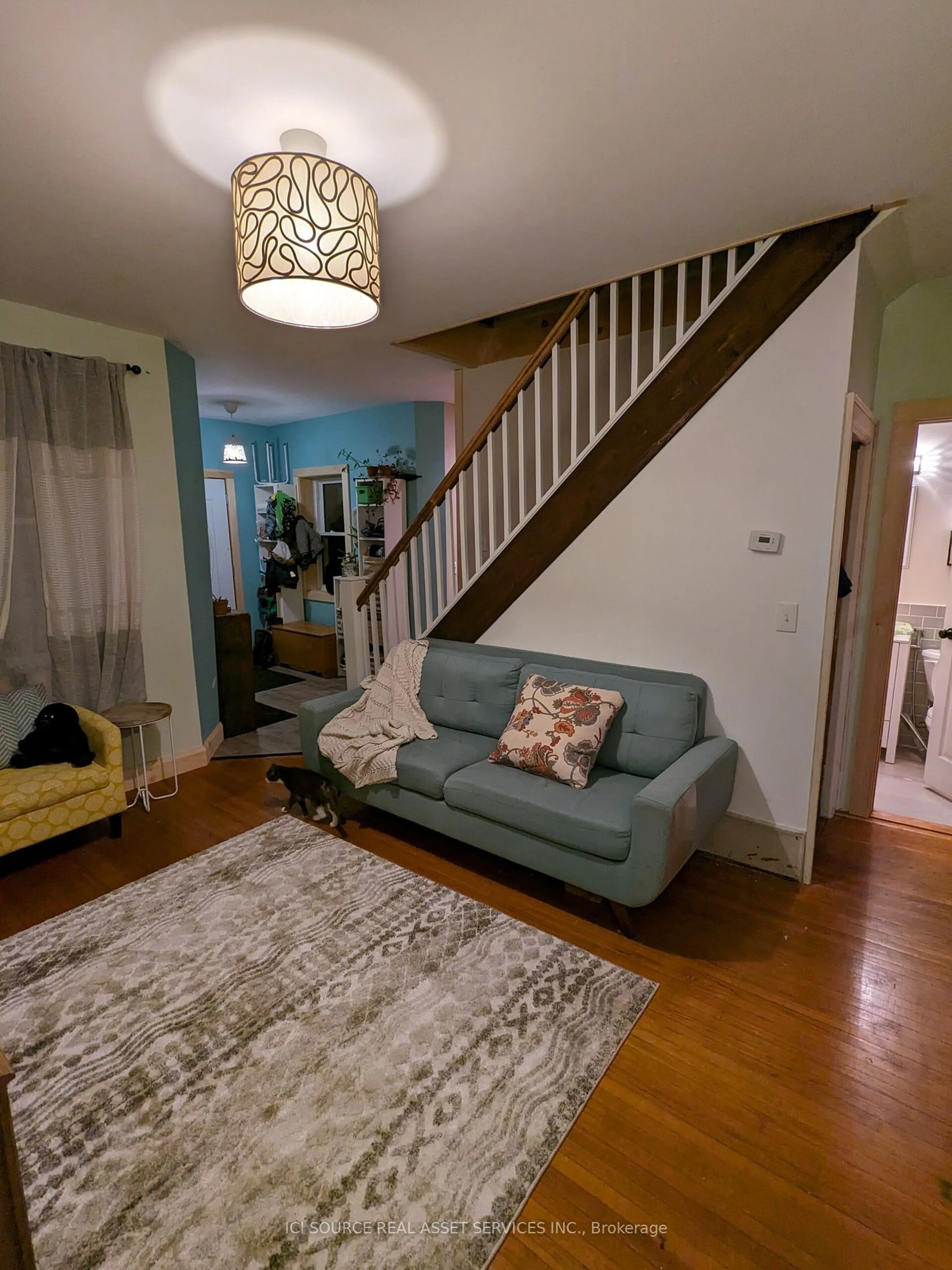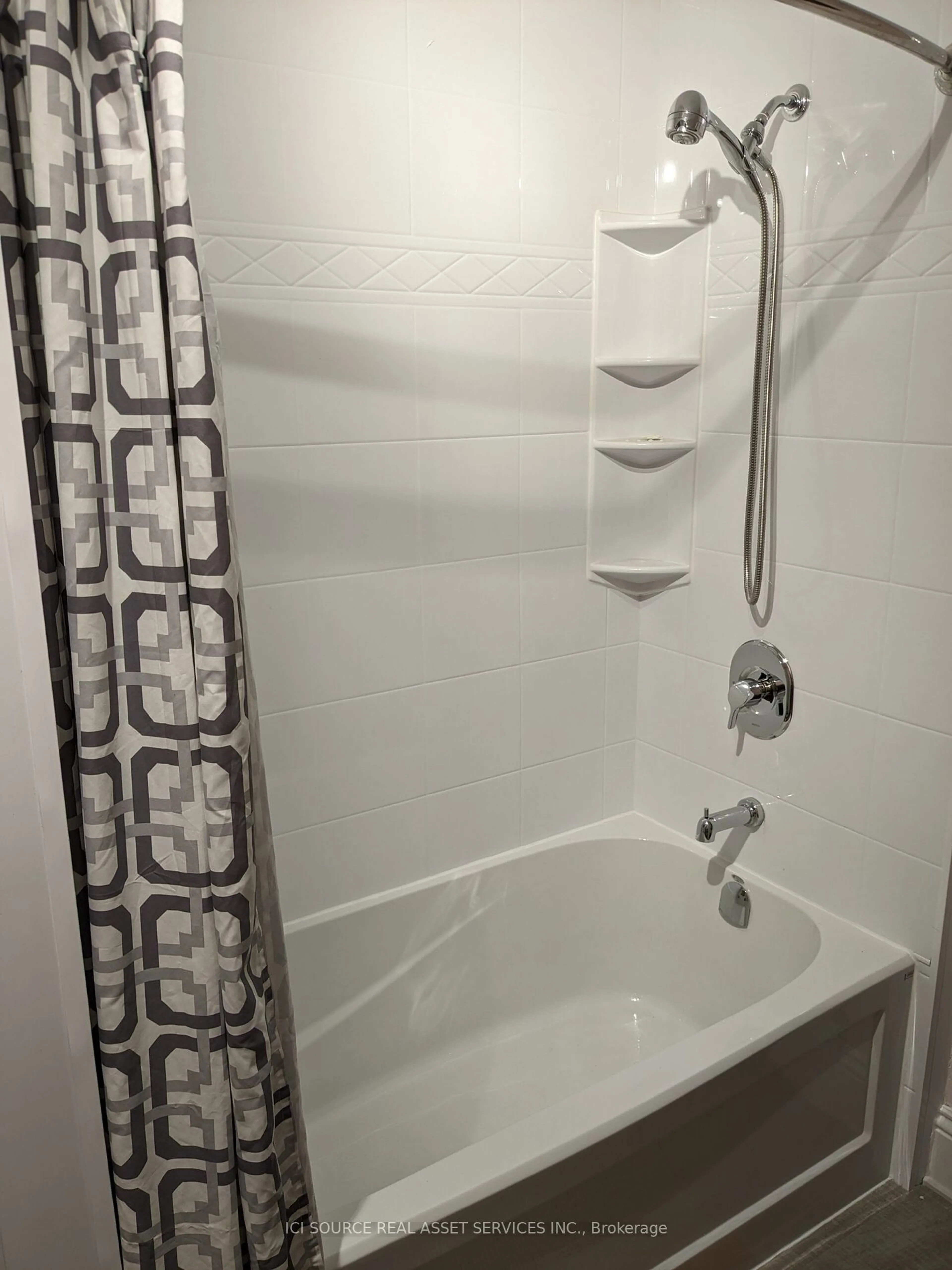657 8th St, Owen Sound, Ontario N4K 1L7
Contact us about this property
Highlights
Estimated ValueThis is the price Wahi expects this property to sell for.
The calculation is powered by our Instant Home Value Estimate, which uses current market and property price trends to estimate your home’s value with a 90% accuracy rate.$520,000*
Price/Sqft$268/sqft
Days On Market37 days
Est. Mortgage$1,971/mth
Tax Amount (2023)$3,879/yr
Description
Fully updated 3 bedroom, 2.5 bath brick home on oversized lot with detached garage and parking for 2 large or 4 small vehicles. Main level is open and spacious with a den, living room, 2pc bath, and open concept kitchen and dining room with convenient laundry area. Upstairs, find the master bedroom with 4pc ensuite bathroom and a walk-in closet. Two other good sized bedrooms and a large 4pc bathroom complete the second level. All major updates are complete including the following: All new windows 2023, Steel roof 2015, High efficiency gas furnace 2018, Central A/C 2018, Electrical 2018, Plumbing 2018, Aluminum soffit and facia 2022, Garage and porch roofs 2022. One block from lively Ryerson Park, two blocks from the Regional Rec Centre and YMCA, a short walk to downtown, and a short drive to all the amenities of the East Side.
Property Details
Interior
Features
Main Floor
Den
3.11 x 2.97Kitchen
5.94 x 4.27Powder Rm
1.37 x 1.25Living
4.36 x 3.14Exterior
Features
Parking
Garage spaces 1
Garage type Detached
Other parking spaces 4
Total parking spaces 5
Property History
 20
20




