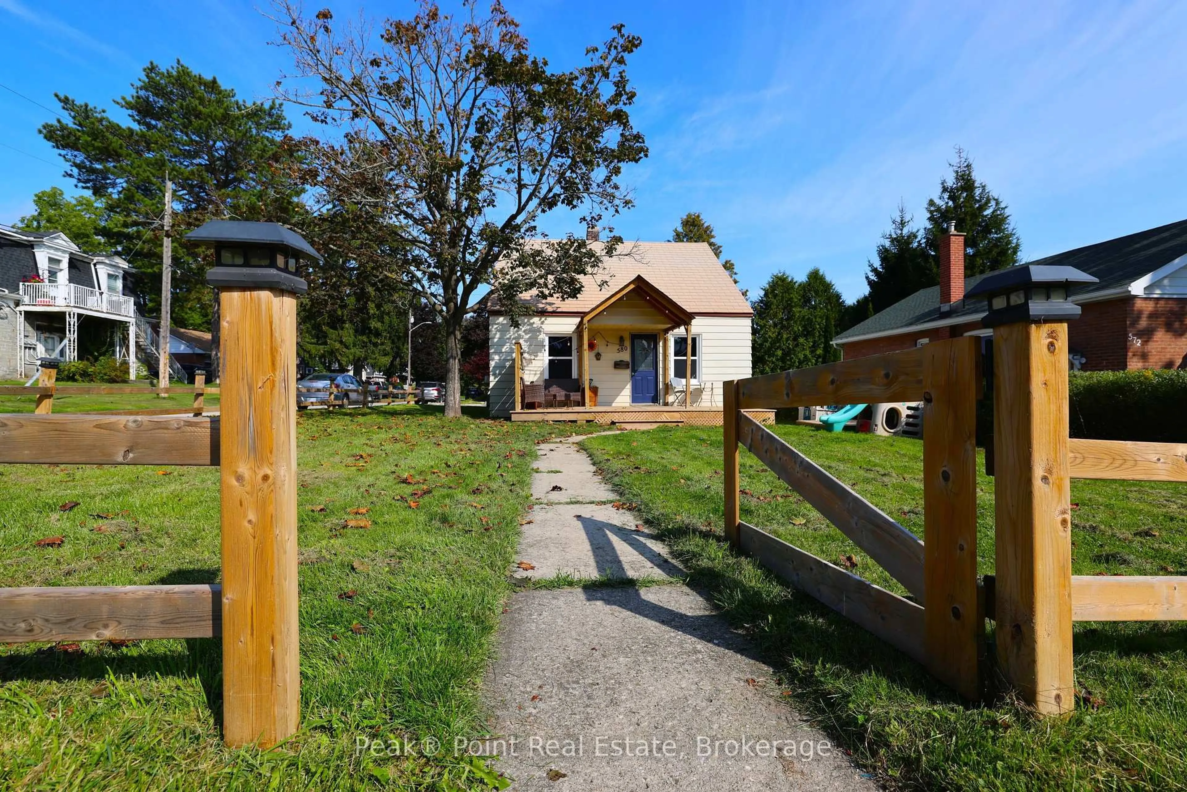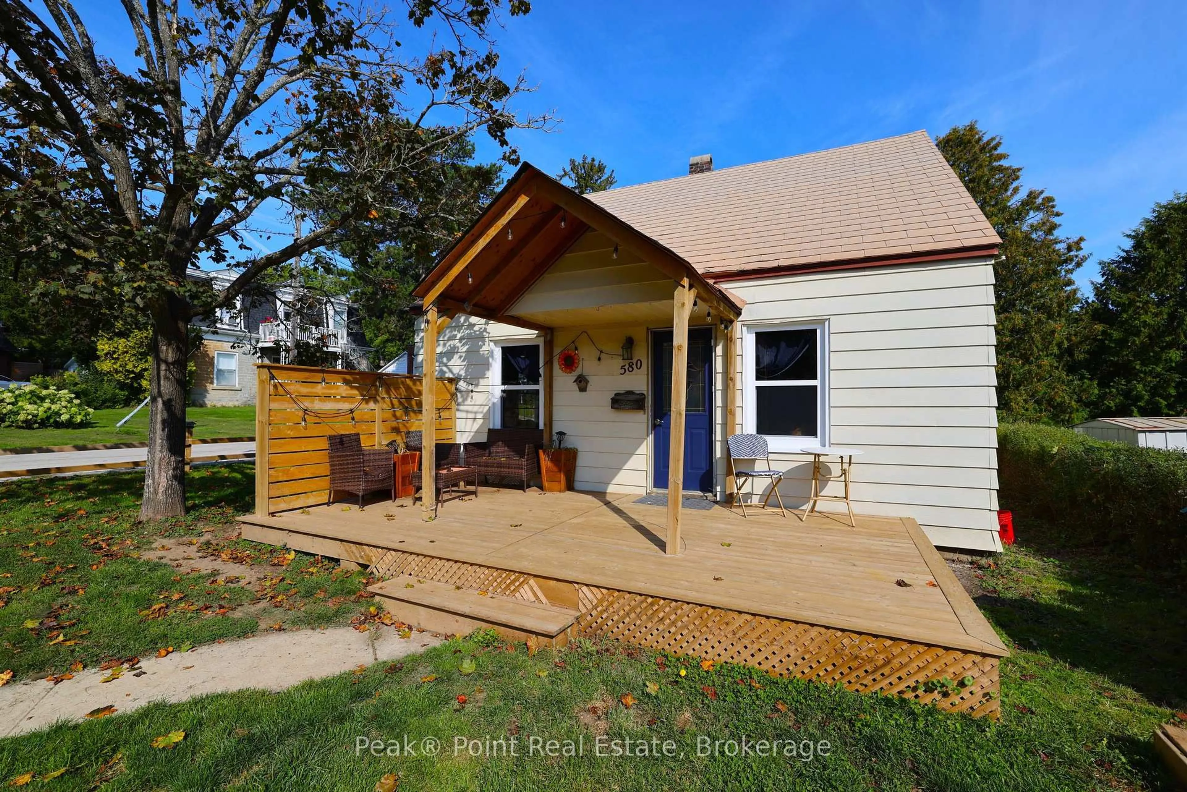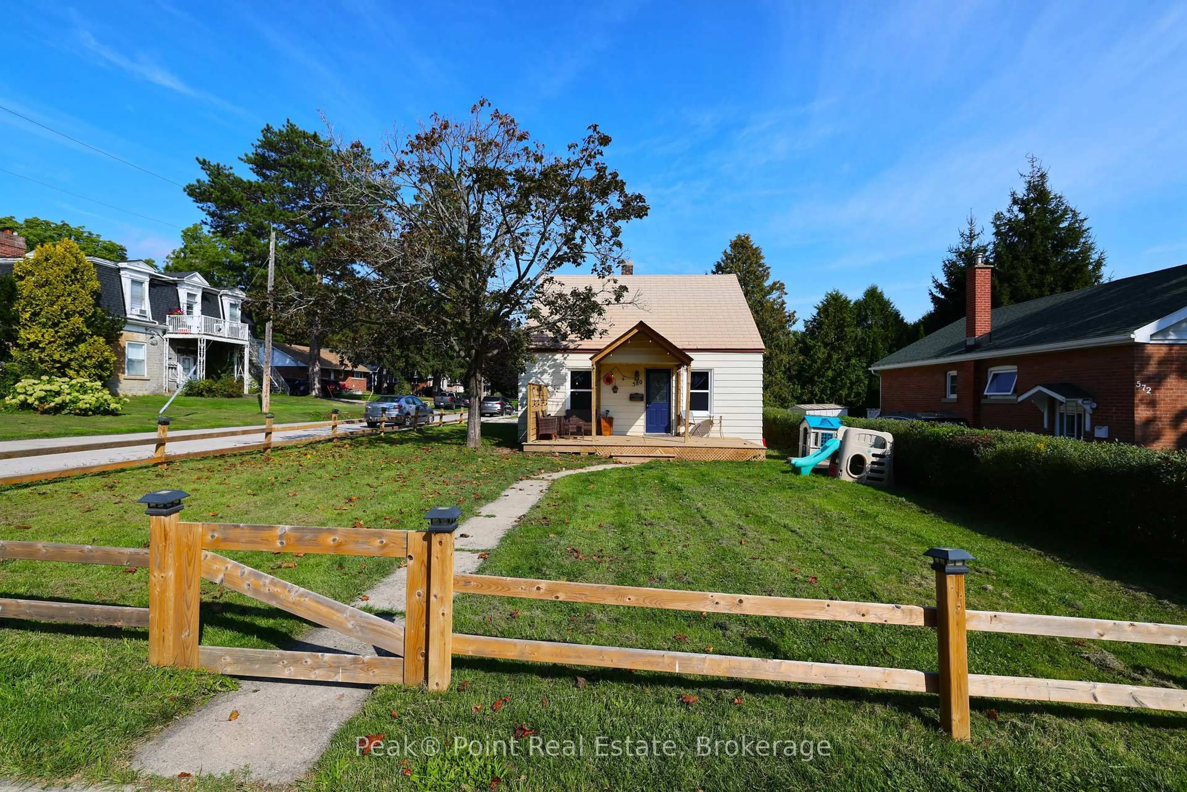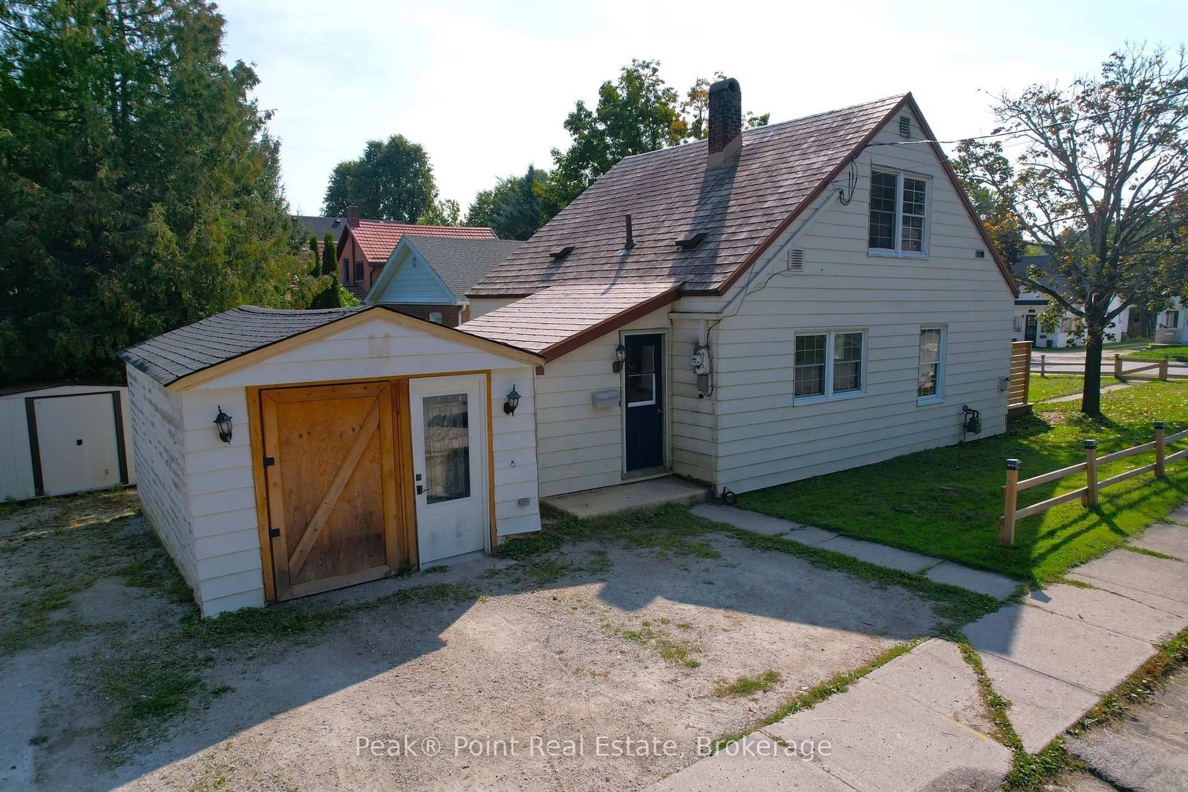580 14TH St, Owen Sound, Ontario N4K 3Y2
Contact us about this property
Highlights
Estimated valueThis is the price Wahi expects this property to sell for.
The calculation is powered by our Instant Home Value Estimate, which uses current market and property price trends to estimate your home’s value with a 90% accuracy rate.Not available
Price/Sqft$328/sqft
Monthly cost
Open Calculator
Description
Looking for a Move-In Ready Owen Sound Home for Your Family? This quaint 1.5 storey Home is located on the west side of the city, tucked away on a lovely corner lot. The pretty front and side yards are great spaces for your kids to run and play. The mature hedging & partially fenced yard offer great visual yard boundaries. There is ample room for parking in the side/back driveway. There is a bonus detached garage/workshop which is a great space to putter, or for extra storage. Coming inside youll find the living space warm & welcoming. 3 Bed/1.5 Bath. The ground floor houses the main living areas. The kitchen is a highlight, featuring honey-colored wood cabinetry, nice appliances, and a unique custom coffee/food prep/serving station. Adjacent is a bright dining room with hardwood floors and a statement light fixture. The living room is spacious and inviting, with comfortable seating and lots of natural light from the large windows. A practical laundry room includes built-in storage and a washer/dryer set. The main floor bathroom showcases a mix of traditional and contemporary elements with a wooden vanity and tiled shower. The main floor bedroom is a great size and features built-in drawers & closet. The upstairs space accommodates two additional bedrooms + 2pc. Bath. The master bedroom is bright & has double closets. Throughout the home, hardwood floors, neutral wall colors, and rustic accents create a warm, cohesive, inviting atmosphere. The property's efficient layout and blend of modern amenities with charming details make it an appealing family home. The energy efficient hot water hot water rad heating make the utilities very economical & an added plus!
Property Details
Interior
Features
Main Floor
Kitchen
3.9 x 2.89Mudroom
2.82 x 2.62Living
4.79 x 3.65Dining
4.17 x 2.47Exterior
Features
Parking
Garage spaces -
Garage type -
Total parking spaces 3
Property History
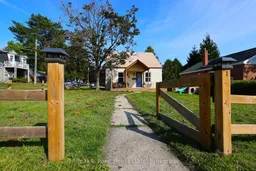 28
28
