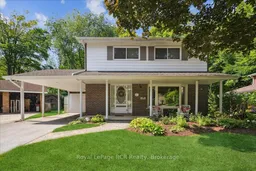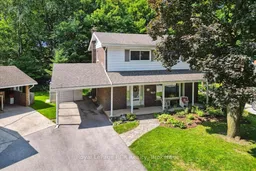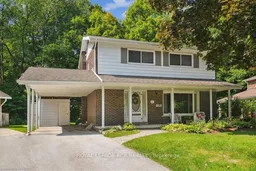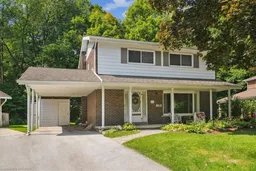Welcome to your new home, tucked away on a quiet cul-de-sac on Owen Sound's east side! This charming 2-storey brick and siding home offers the perfect blend of peace and practicality, just minutes from the hospital, Georgian College, and shopping. Step onto the inviting covered front porch, an ideal spot for your morning coffee or evening wind-down. Inside, the living room welcomes you with a large picture window that fills the space with natural light. The eat-in kitchen features patio doors to the backyard, while the adjacent dining area also boasts sliding doors that open to a spacious deck, your new favourite spot for entertaining or simply enjoying the view of the ravine behind. With four comfortable bedrooms, there's plenty of room for family, guests, or a home office. A full bathroom serves the upper level, and a convenient main-floor half-bath makes busy mornings a breeze. Downstairs, the cozy family room with a gas fireplace sets the scene for movie nights, quiet evenings, or playtime on rainy days. Outside, the large backyard deck overlooks the tranquil ravine, offering a peaceful retreat for BBQs, stargazing, or simply unwinding in the sun. Whether you're upsizing, downsizing, or just looking for the right fit, this home checks all the boxes for comfort, convenience, and charm. Come see for yourself, you'll feel right at home!
Inclusions: Clothesline, Built-in Microwave, Dishwasher, Dryer, Refrigerator, Stove, Washer, Window Coverings







