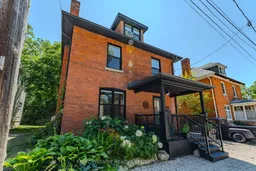Red brick on the outside, brand new everything on the inside! This top-to-bottom reimagined century stunner has had the ultimate glow up, offering 5 beds, 2 baths, and 1,872sqft. The curb appeal is undeniable with black-framed windows, hexagon interlocking brick drive, and the original solid wood front door, complete with a vintage twist doorbell that still rings like a charm. Inside, its all modern, elevated, and totally turnkey. Wide plank white oak luxury vinyl runs throughout all three levels. The kitchen nails the modern-organic vibe with soft grey cabinetry, warm wood open shelving, white quartz counters, coffee bar, stainless steel appliances, and generous island. The dining room is framed by original pocket doors with ornate antique hardware, a subtle nod to the homes century-old roots. This is the kind of space that works hard for family dinners, weekend pancakes, and everything in between. The living room is moody, modern, and full of texture, anchored by a statement fireplace wall that's equal parts cozy and cool, clad in rich, slate-toned horizontal shiplap and natural wood mantel. Upstairs, 4 spacious bedrooms surround a bathroom finished with crisp white square tile, a glass shower/tub insert, and soft glacier blue walls that lend a quiet sophistication. The finished third floor is whatever you need it to be: fifth bedroom with massive walk-in closet, home office, playroom, rec space, you name it. Main floor powder room and laundry are smartly tucked off the mudroom, which walks out to your two-tiered deck: a private urban retreat featuring a designer privacy screen made with salvaged stained glass from the original home. With no grass to cut and Ryerson Park just around the corner, this is the ultimate low-maintenance setup for the busy family who wants style and space without the Sunday chores. All new electrical, plumbing, windows, roof, flooring, and drywall means all of the century charm, none of the century problems. All in. All done. All yours.
Inclusions: Fridge, Stove, Dishwasher, Washer, Dryer
 48
48


