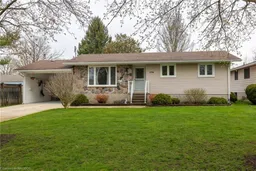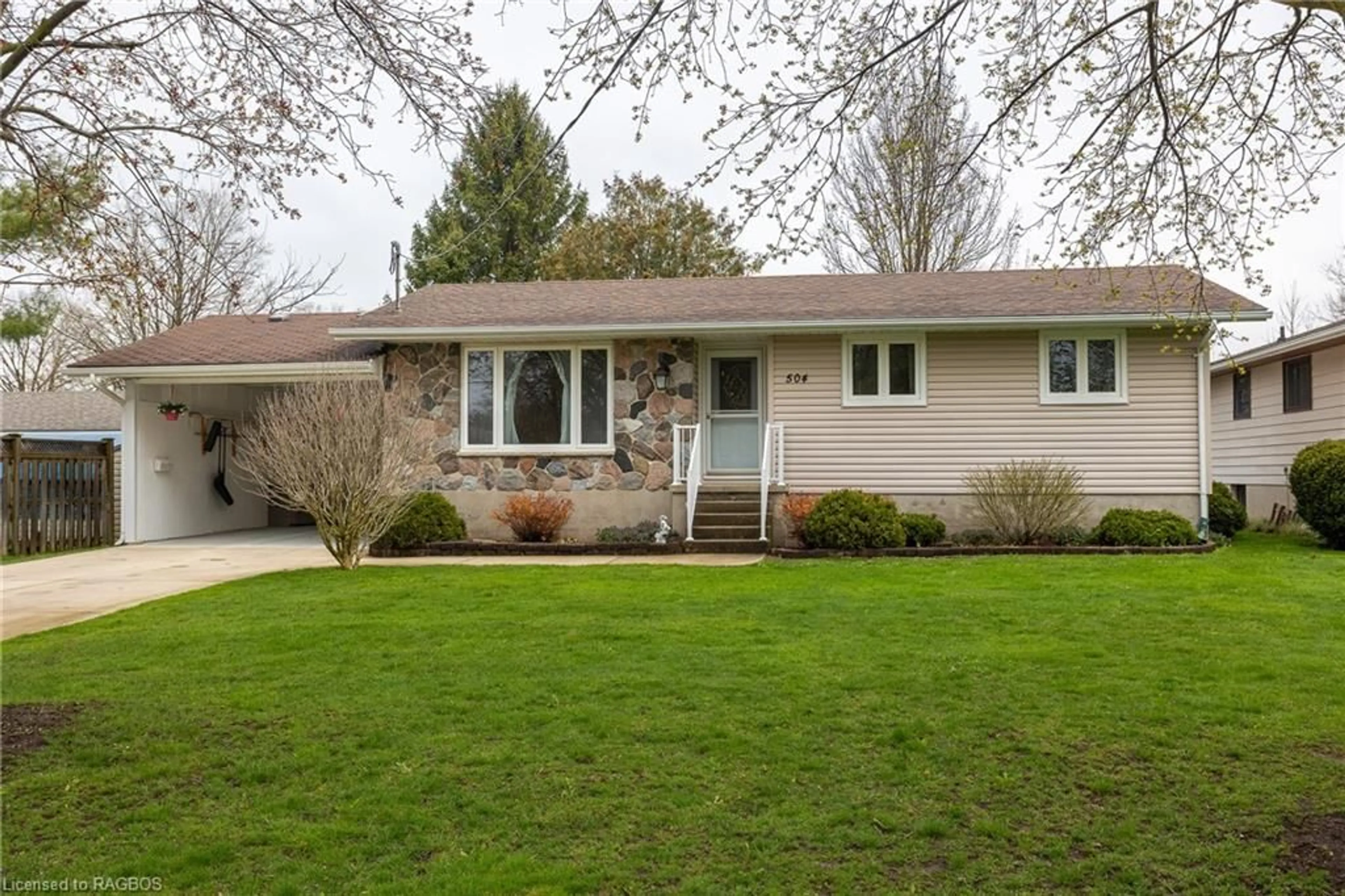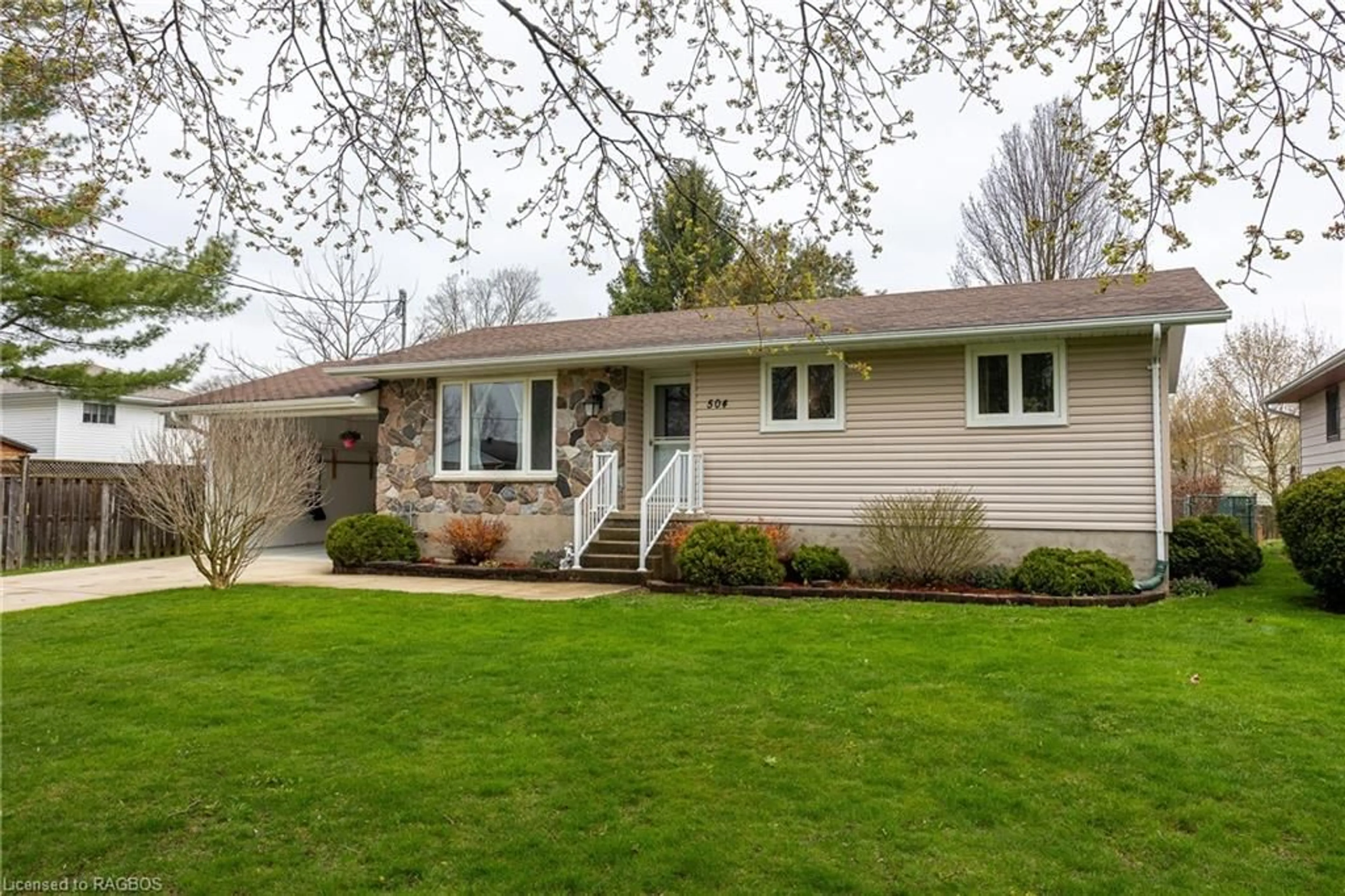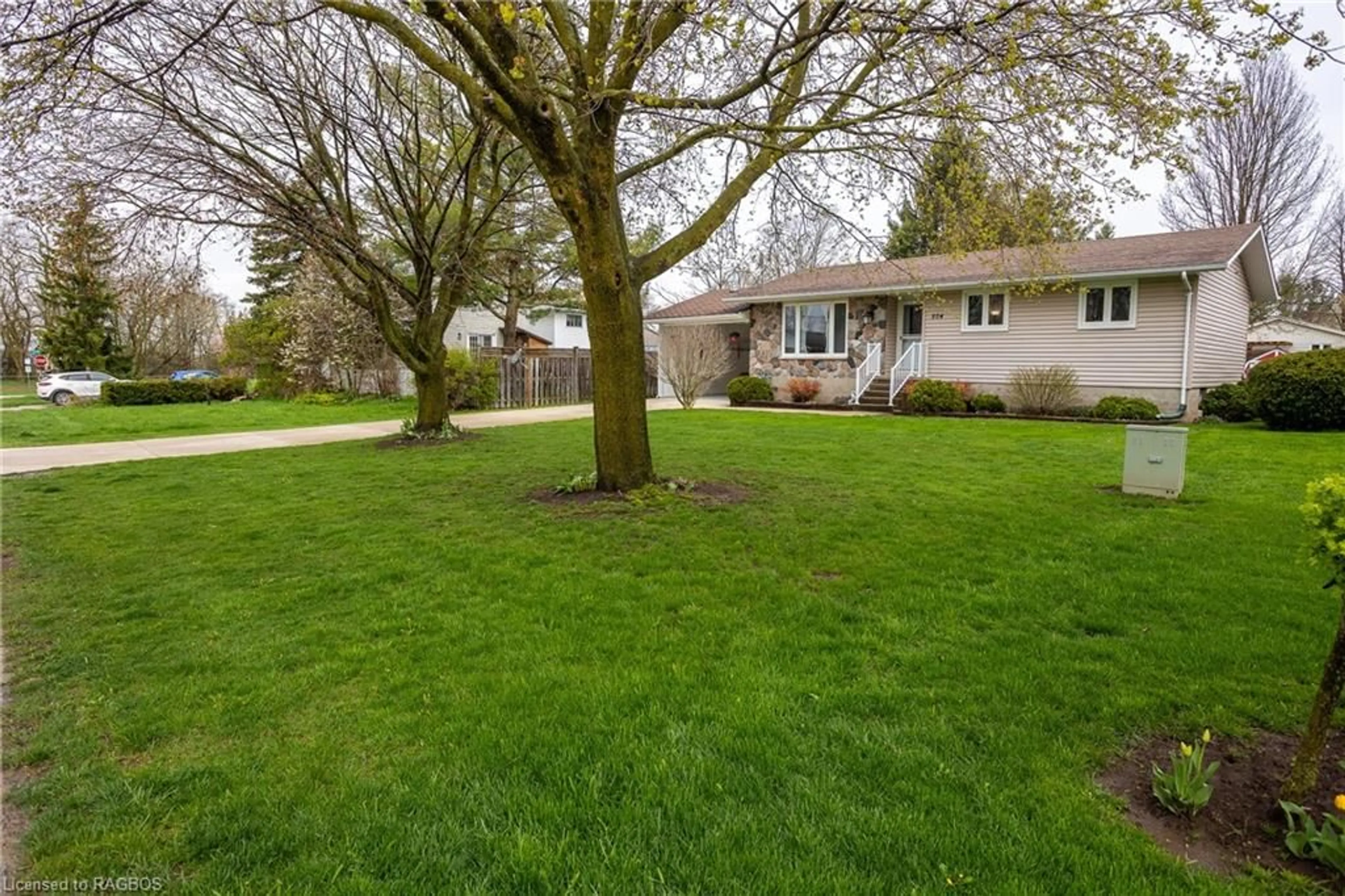504 18th St, Owen Sound, Ontario N4K 2A7
Contact us about this property
Highlights
Estimated ValueThis is the price Wahi expects this property to sell for.
The calculation is powered by our Instant Home Value Estimate, which uses current market and property price trends to estimate your home’s value with a 90% accuracy rate.$523,000*
Price/Sqft$407/sqft
Days On Market18 days
Est. Mortgage$2,469/mth
Tax Amount (2023)$3,787/yr
Description
Welcome to your perfect family home! This delightful property offers comfortable living, modern upgrades, and a fantastic location near parks and amenities. With 3 bedrooms on the upper level and 2 additional bonus rooms awaiting finishing on the lower level. Bonus rooms could be renovated to bedrooms, home gym, hobby room, office or extra storage, making this home ideal for growing families or those who desire extra space. Renovated kitchen with modern stainless steel appliances, sleek countertops, and plenty of storage space. Updated bathroom with contemporary fixtures and finishes with cozy infloor heating. Bright and airy living room, with gleaming hardwood floors and lower rec room with cozy fireplace are perfect for relaxing or entertaining guests. From the open concept kitchen and dining room, enjoy the large composite deck and the privacy and security of a fenced yard, ideal for kids, pets, or outdoor gatherings. Two garden sheds provide lots of storage and room for a workshop, man-cave or she-shed. Convenient covered parking in the carport and ample parking in the double wide concrete driveway. Located near parks, schools and amenities, this home offers easy access to outdoor recreation, shopping, dining, and schools. Don't miss out on this wonderful opportunity to own a charming family home in a prime location!
Property Details
Interior
Features
Main Floor
Living Room
6.17 x 3.51Hardwood Floor
Bedroom
2.62 x 2.57Bathroom
4-Piece
Bedroom
2.92 x 2.87Exterior
Features
Parking
Garage spaces -
Garage type -
Total parking spaces 5
Property History
 50
50




