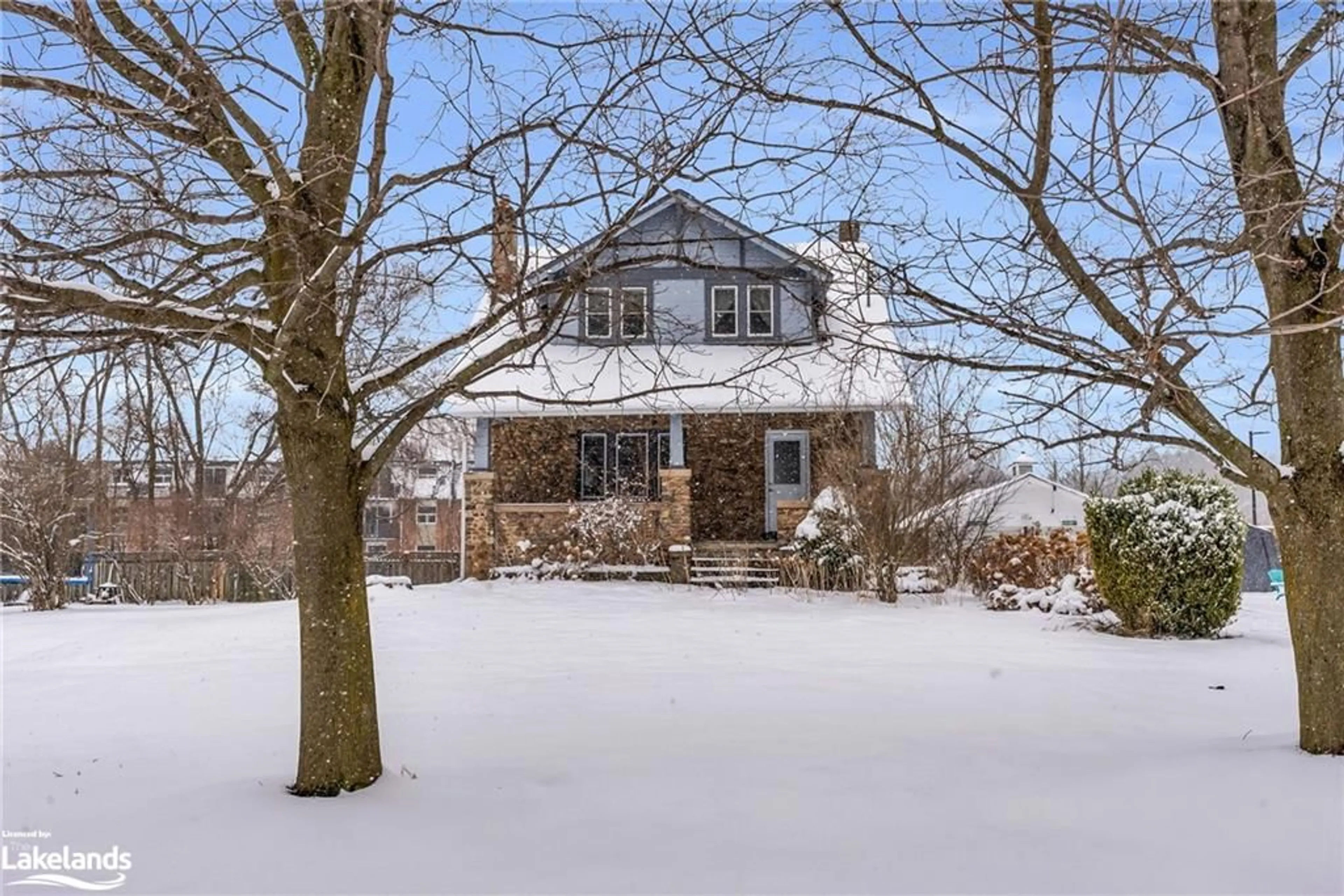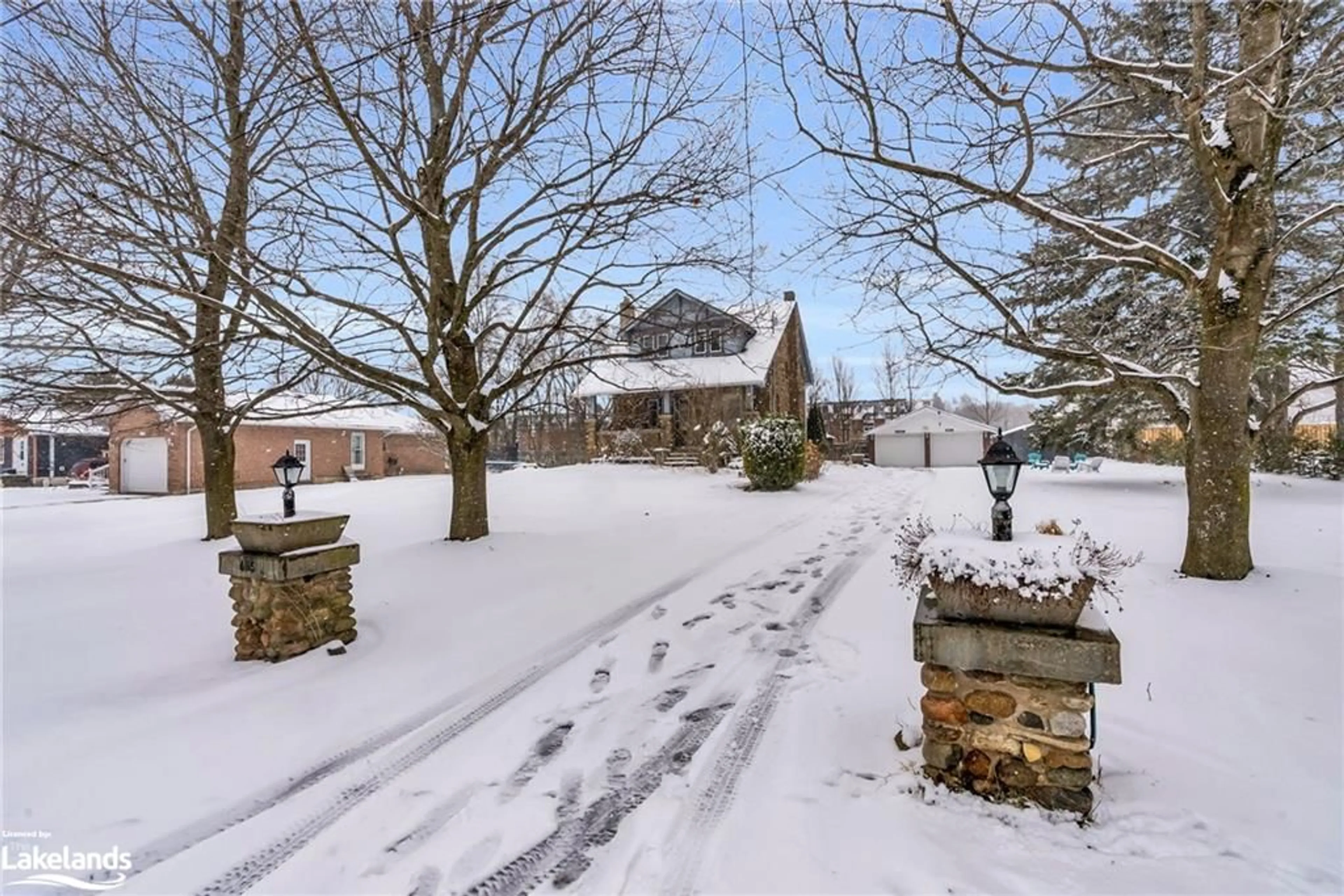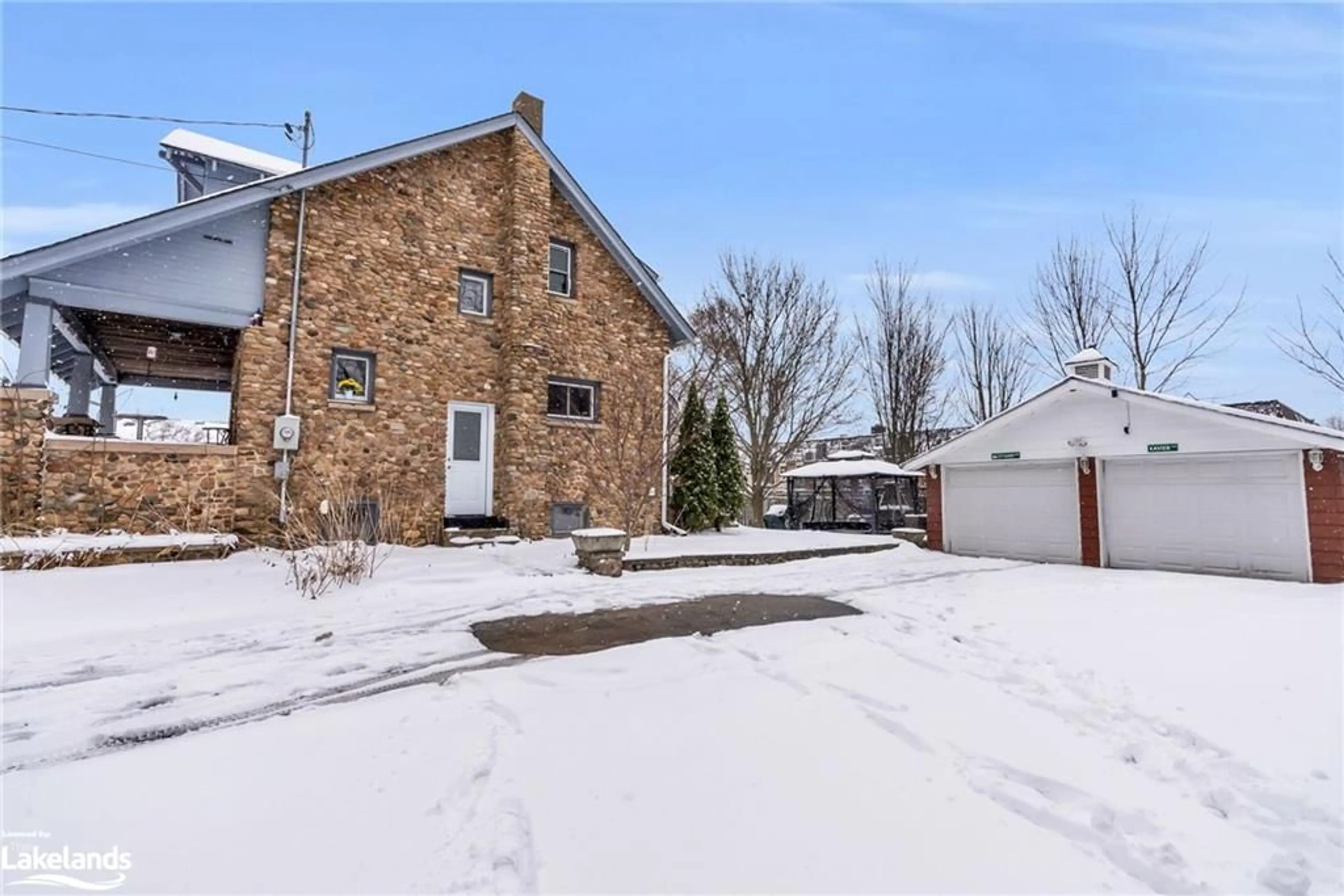465 29th St, Owen Sound, Ontario N4K 4K3
Contact us about this property
Highlights
Estimated ValueThis is the price Wahi expects this property to sell for.
The calculation is powered by our Instant Home Value Estimate, which uses current market and property price trends to estimate your home’s value with a 90% accuracy rate.$591,000*
Price/Sqft$349/sqft
Days On Market37 days
Est. Mortgage$2,684/mth
Tax Amount (2024)$3,600/yr
Description
Step into the sophisticated world of this exquisite Cobblestone residence, nestled on an oversized lot, where a grand covered front porch welcomes you into a realm of timeless elegance and refined craftsmanship. Original wood doors and trim enhance this 3 bedroom, 2 bathroom home with a distinguished charm and character. Double French doors lead to the majestic living room showcasing a stunning cobblestone fireplace with a sleek natural gas insert, while the dining room and newly added 2-piece bathroom on the main floor radiate modern elegance. The newly renovated kitchen boasts luxurious sturdy countertops and pristine new cabinets. Upstairs, discover three generously sized bedrooms, each with its own closet, with one bedroom boasting two closets! A newly revitalized bathroom is a sparkling oasis, with its gleaming tile and glass, ready to whisk you away to a land of relaxation. The lower level extends an invitation for endless entertainment and leisure possibilities. Step outside to a captivating flagstone patio with a stone fire-pit, gazebo and hot tub enveloped by mature trees which sets the stage for outdoor gatherings. A bonus detached 2-car garage or use for a workshop completes this exceptional offering in a prime location mere moments from the glistening waters of Georgian Bay and the scenic Georgian Trail.
Property Details
Interior
Features
Main Floor
Dining Room
3.76 x 3.43Kitchen
3.45 x 3.43Living Room
5.05 x 3.43fireplace / hardwood floor
Bathroom
2.21 x 1.242-Piece
Exterior
Features
Parking
Garage spaces 2
Garage type -
Other parking spaces 4
Total parking spaces 6
Property History
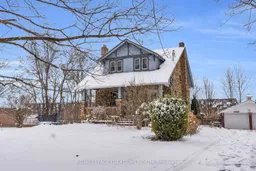 40
40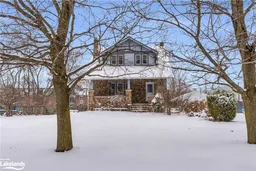 43
43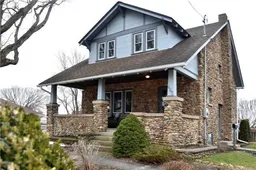 20
20
