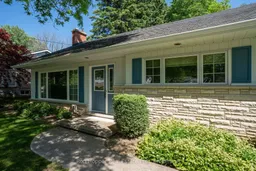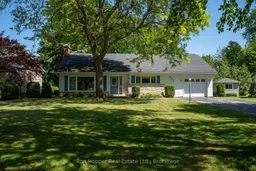Welcome to your next home, tucked away in one of the most sought-after neighbourhoods on the Eastside! This warm and inviting 3-bedroom backsplit offers a perfect blend of comfort, functionality, and location. Step inside and you'll find a bright, airy living room that's ideal for relaxing or entertaining. The Exquisite wood-designed kitchen offers ample cabinetry and plenty of space for cooking and casual dining, making it the true heart of the home. A convenient 2-piece powder room adds extra ease for guests and daily living. The second level features a 4-piece bathroom and two standard-sized bedrooms, along with a spacious primary bedroom complete with its private 3-piece ensuite and laundry. Downstairs, the basement offers additional living space, featuring a family room with a gas fireplace, a den, and an extra bedroom that is perfect for guests or a home office. It also includes a workshop with direct access to the outdoors. Outside, enjoy the benefit of an attached single-car garage and a nicely sized yard. Whether you're enjoying the quiet cul-de-sac or a walk through nearby Harrison Park or taking advantage of the great Eastside amenities, this location has it all.
Inclusions: Washer, Dryer, Built in Oven, Countertop Gas Range, Kitchen Fridge, Dishwasher, Workshop Fridge. Please note that all appliances/Inclusions are in AS/IS condition.





