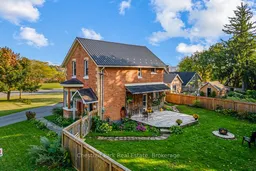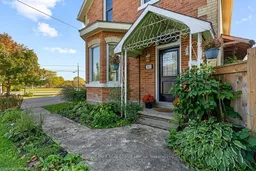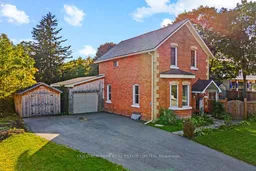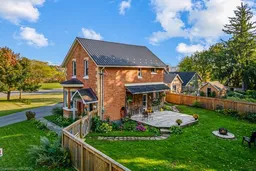Situated across the road from the waters of Georgian Bay, as it flows into Owen Sound's harbour, this GORGEOUS 3-bedroom, 2-bathroom brick home has been beautifully updated. Stylishly redesigned and professionally finished, this is where timeless elegance meets modern comforts. With extra touches like vinyl windows, refurbished kitchen, updated 2nd floor bathroom, and striking main floor crown molding, this impressive contemporary residence is the perfect home for any family. With a light, bright and airy layout this home is immaculately presented, complete with views over the Bay. The modern kitchen offers access to the fully fenced pool-sized side yard and deck. A contemporary living room with bay window, 2-piece powder room, and dining area, complete the flow of the main floor. Three upper bedrooms provide ample family and guest accommodation. Indulge in the 4-piece bath with a spa-like feel. Outside, a sprawling deck overlooking the huge fully fenced side yard is bathed in Western sunlight and is the perfect setting for summer BBQs, campfires and family gatherings. Not to mention the 10' x 20' studio/shed that has been insulated and has hydro. Furnace 2019, spray foamed basement, metal roof. This fabulous location on a double lot is surrounded by Owen Sound's scenic beauty and vibrant community. Perfectly situated near the harbour, waterfront parks, annual festivals and trails. Elevate your lifestyle in one of the Scenic City's best neighbourhoods!
Inclusions: REFRIGERATOR, STOVE, DISHWASHER, WASHER, DRYER, CARBON MONOXIDE DETECTORS, SMOKE DETECTORS, GARAGE DOOR OPENER







