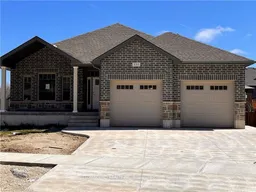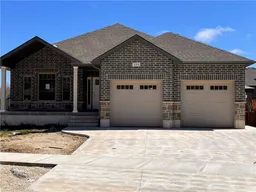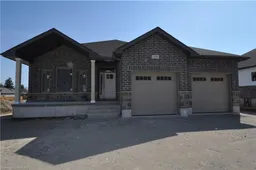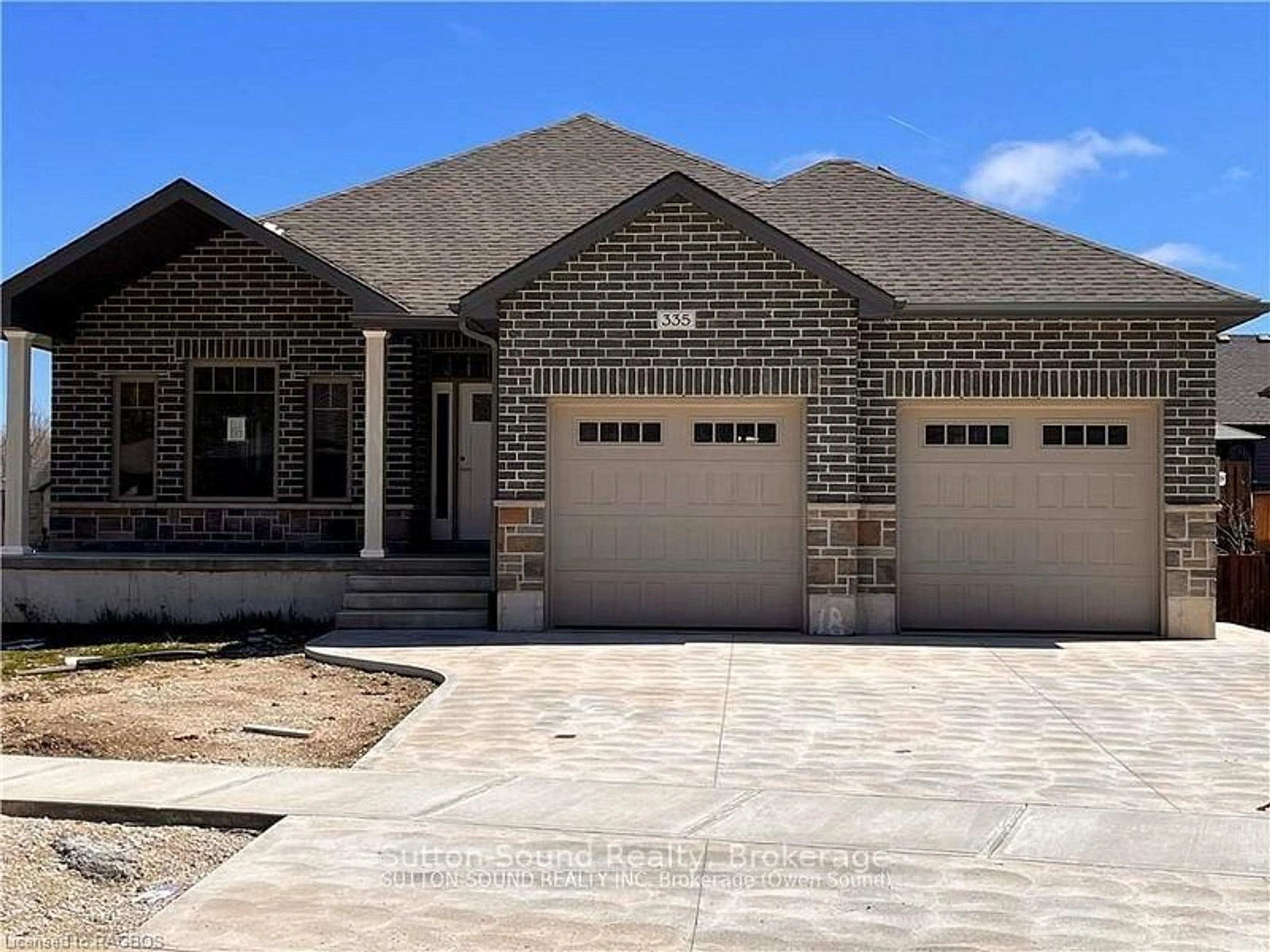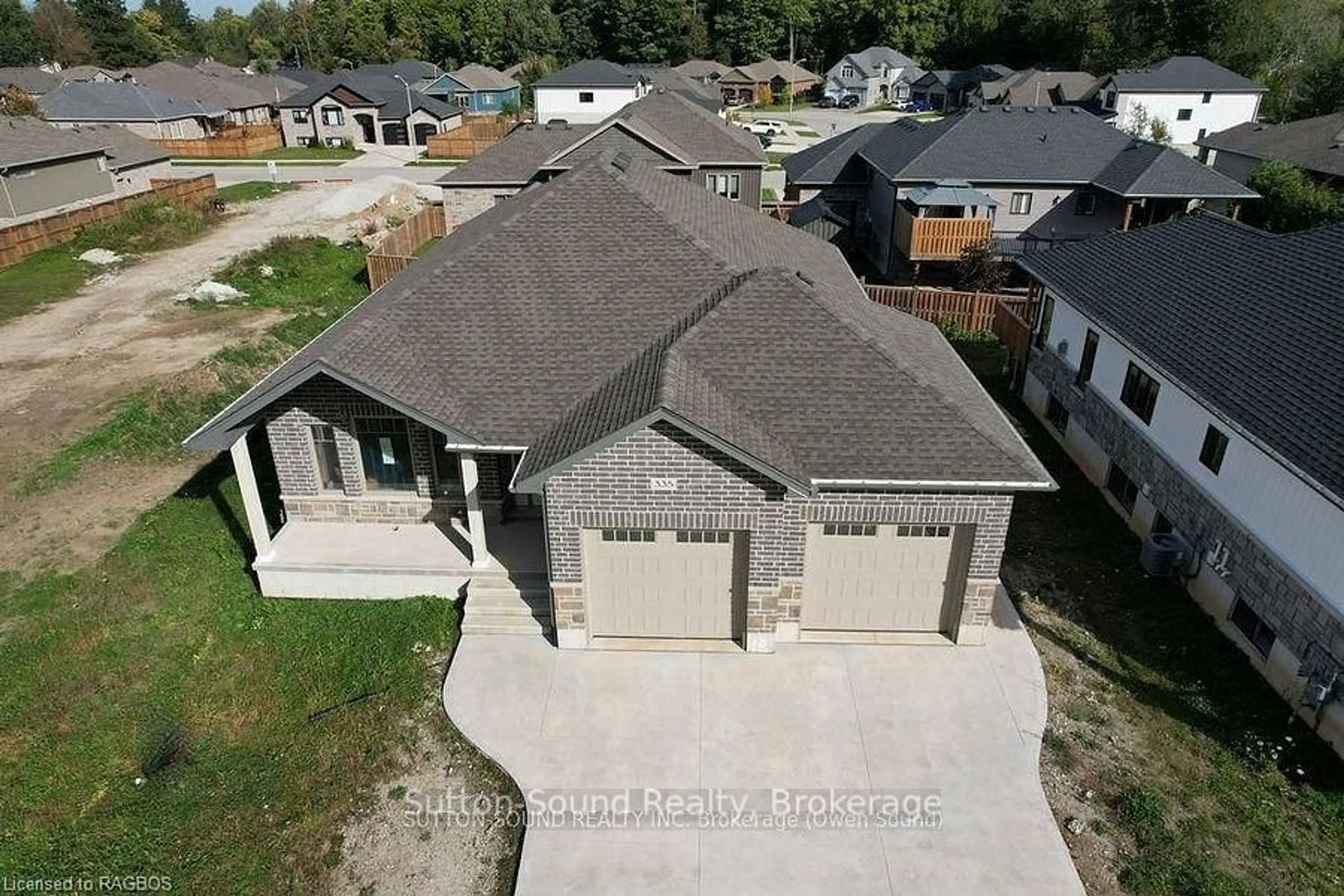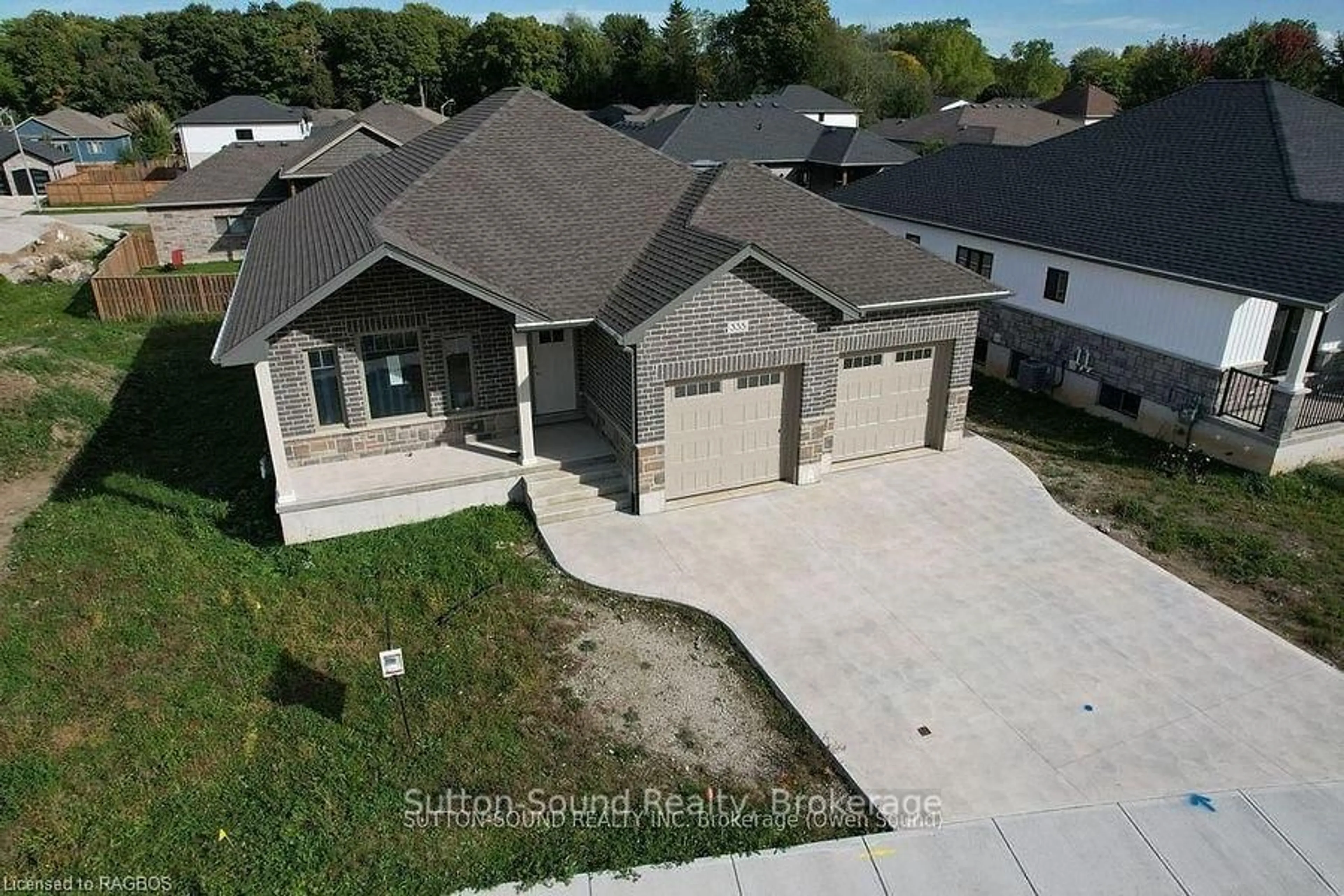335 6th Ave, Owen Sound, Ontario N4K 0E4
Contact us about this property
Highlights
Estimated valueThis is the price Wahi expects this property to sell for.
The calculation is powered by our Instant Home Value Estimate, which uses current market and property price trends to estimate your home’s value with a 90% accuracy rate.Not available
Price/Sqft$583/sqft
Monthly cost
Open Calculator
Description
Welcome to this beautiful 4-bedroom, 3-bathroom bungalow located in the desirable Woodland Estates. Offering 1,552 square feet on the main floor, this home features 2 bedrooms upstairs and 2 additional bedrooms on the lower level. The open-concept great room boasts 9' ceilings, a gas fireplace, abundant cabinetry, quartz countertops, a large kitchen island, and patio doors that lead to a 10' x 21' partially covered deck with stairs down to the fully sodded yardperfect for entertaining. The spacious primary bedroom includes a walk-in closet and a luxurious 5-piece ensuite with quartz countertops, a tiled shower, and a free-standing tub. The main floor also offers a convenient laundry/mudroom complete with cabinets and countertop. Hardwood flooring runs throughout the main living areas, with ceramic tile in the foyer, bathrooms, and laundry room. Downstairs, the lower level features 8'6" ceilings (excluding duct areas), a large family room, two well-sized bedrooms, a 3-piece bath, and a generous utility room. The exterior showcases Shouldice Stone all around, a covered front porch, a double car garage, a concrete driveway, and a cement walkwaymaking this home as impressive outside as it is inside.
Property Details
Interior
Features
Main Floor
Living
5.97 x 4.24Kitchen
4.0 x 2.67Dining
3.89 x 3.35Bathroom
3.66 x 1.82Exterior
Features
Parking
Garage spaces 2
Garage type Attached
Other parking spaces 4
Total parking spaces 6
Property History
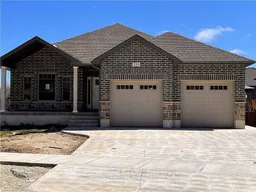 3
3