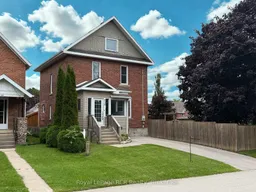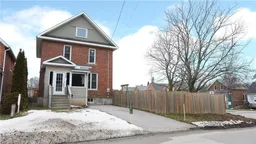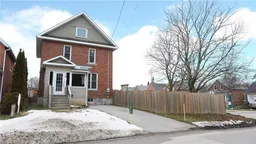Welcome to your new home! This charming 3-bedroom, 2-bathroom brick home is the perfect blend of original character and modern functionality. The classic brick exterior offers timeless appeal, while the fenced yard provides privacy and an ideal space for relaxation or outdoor activities. Situated on a corner lot, the property benefits from two laneways and two main entrances for added convenience. Inside, you'll find a warm and inviting atmosphere with a freshly painted living room featuring updated windows, hardwood floors, and a seamless flow into the dining area and well-sized kitchen. The main floor also includes a 3-piece bathroom combined with laundry for practicality. Upstairs, the primary bedroom boasts a large walk-in closet, while the second bedroom offers a closet, fresh paint, and updated carpet. A third bedroom and a 4-piece bathroom with new fixtures and a new toilet complete the second level. The clean, full unfinished basement provides excellent storage, complete with spray foam insulation for efficiency. Additional features include a sun porch, ceiling fans, an 8x12 shed, 100-amp breaker panel, Fibre Optics internet (Bell), and a roof with Fibreglass shingles (2012). Well insulated and well maintained, this home is move-in ready. Located just minutes from Kelso Beach and Georgian Bay, this property offers both comfort and convenience. Don't miss the opportunity to make this wonderful brick home your own, call today for a private showing!
Inclusions: Fridge, Stove, Dishwasher, Washer/Dryer, Microwave






