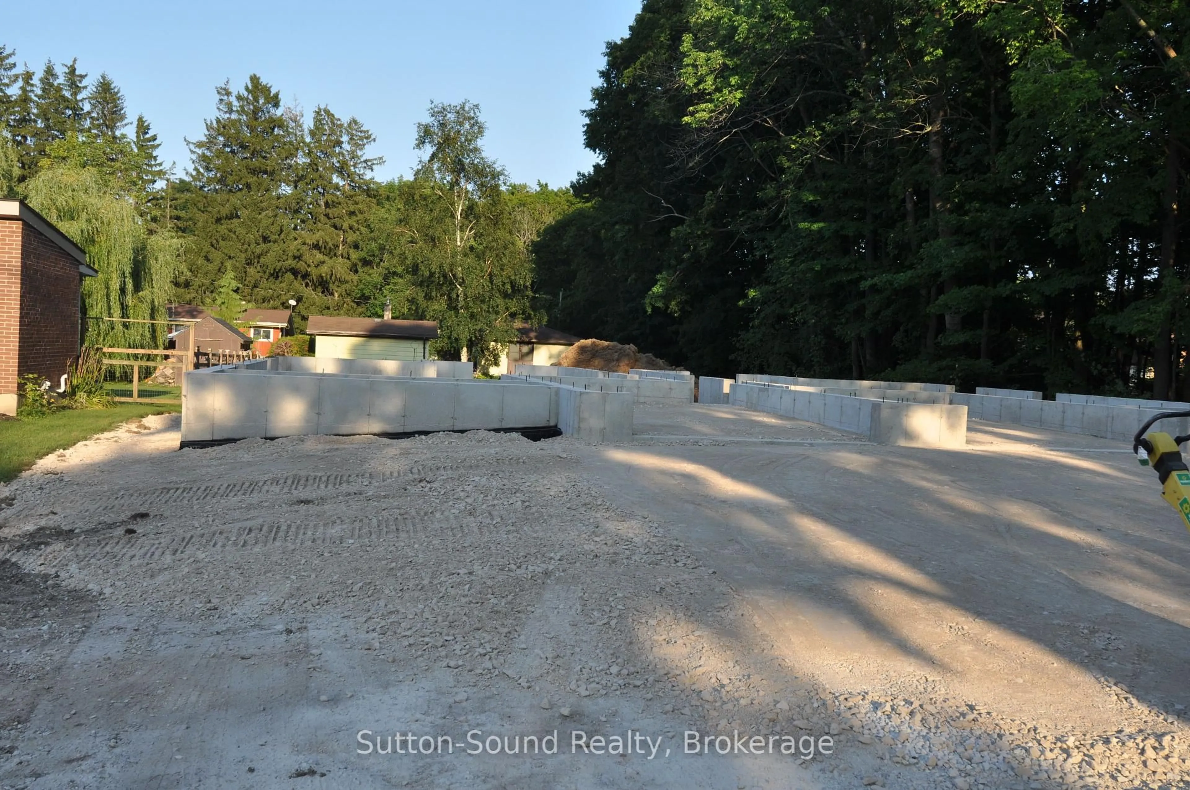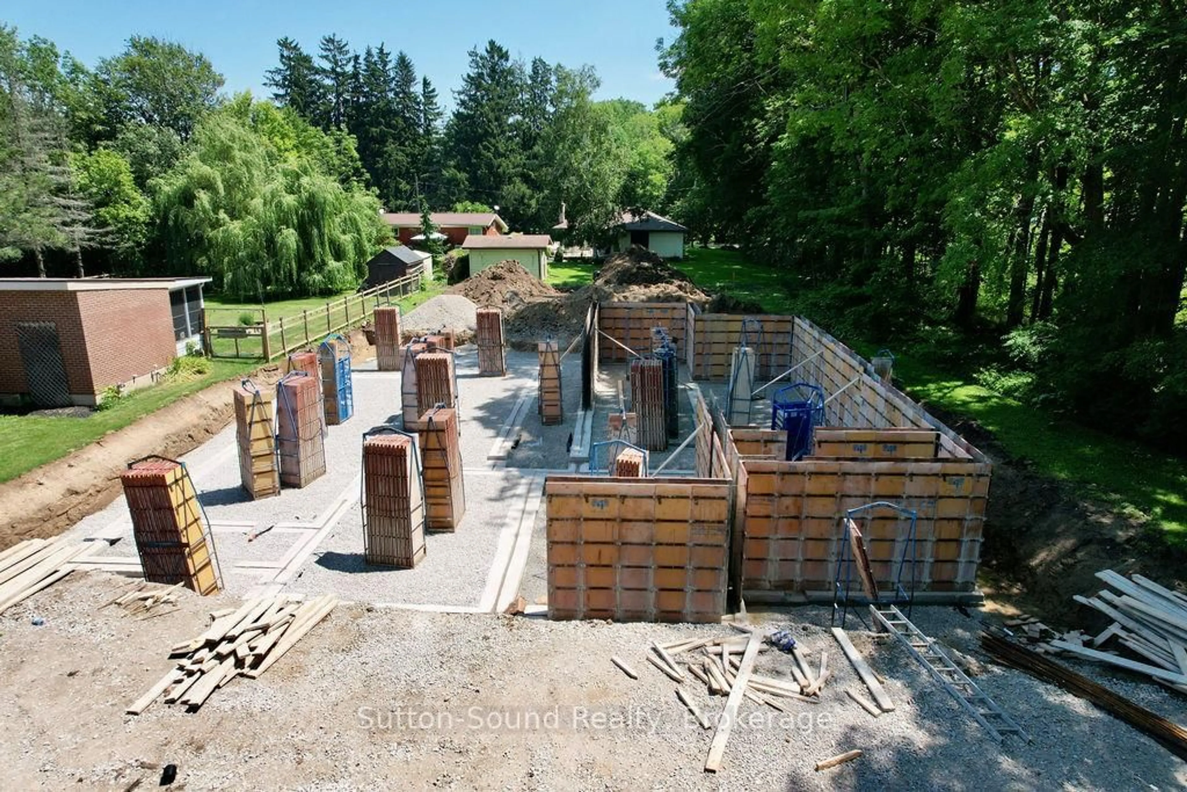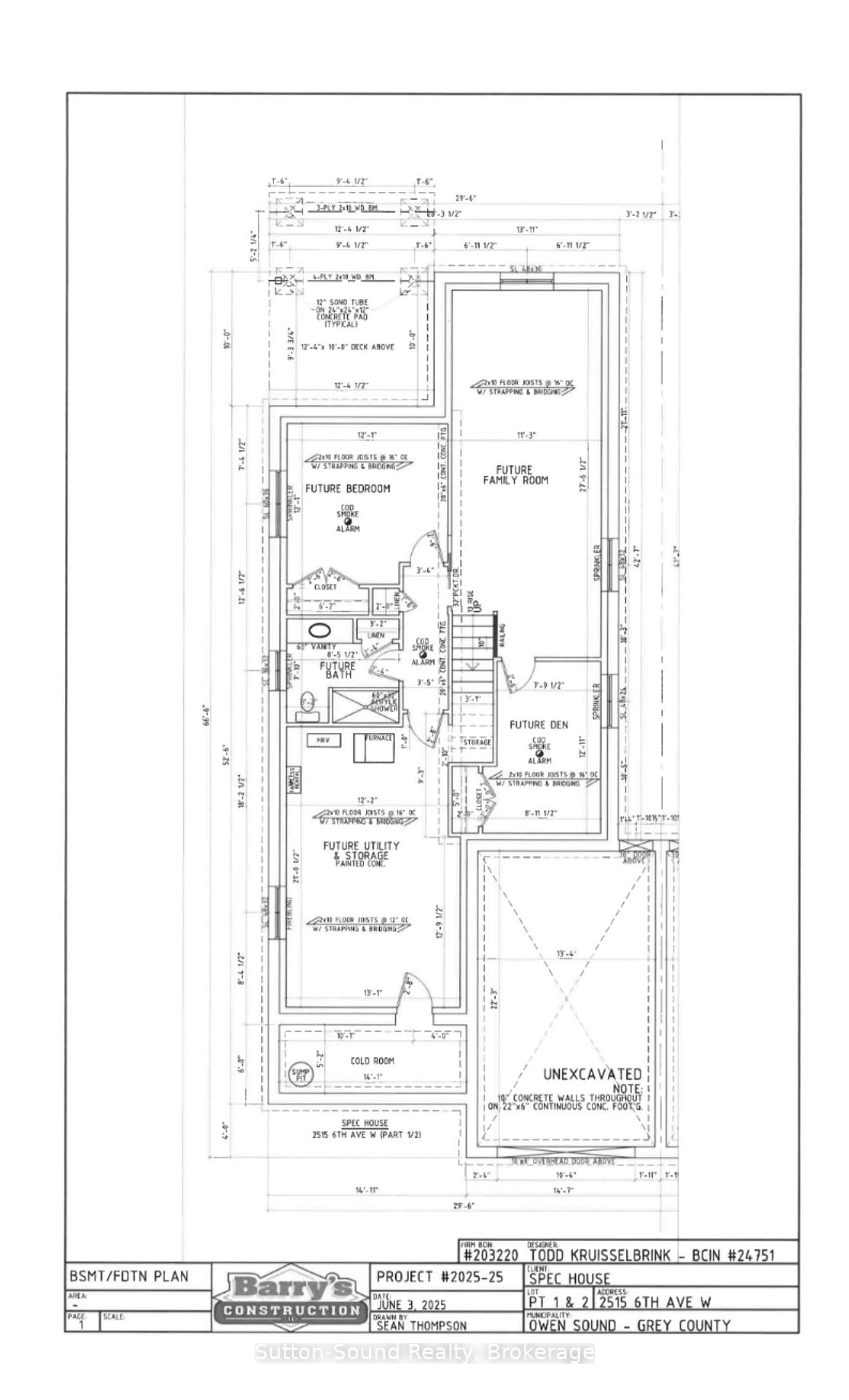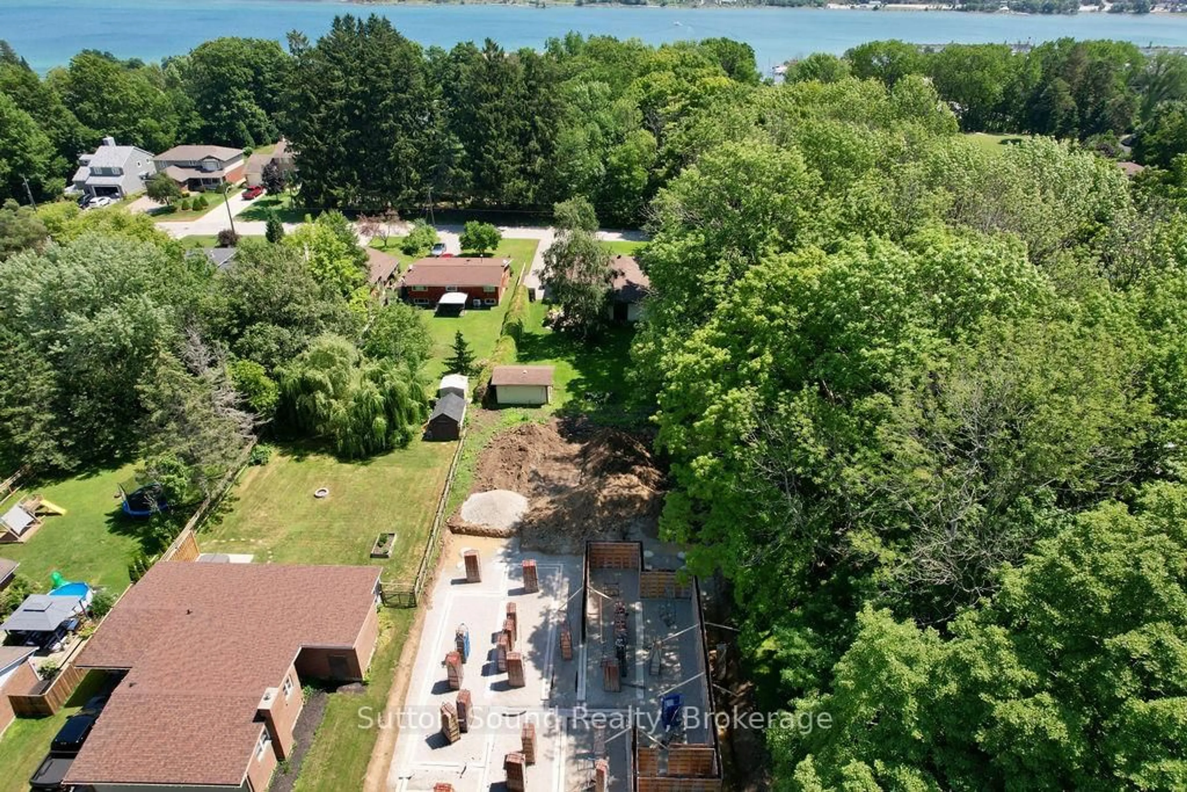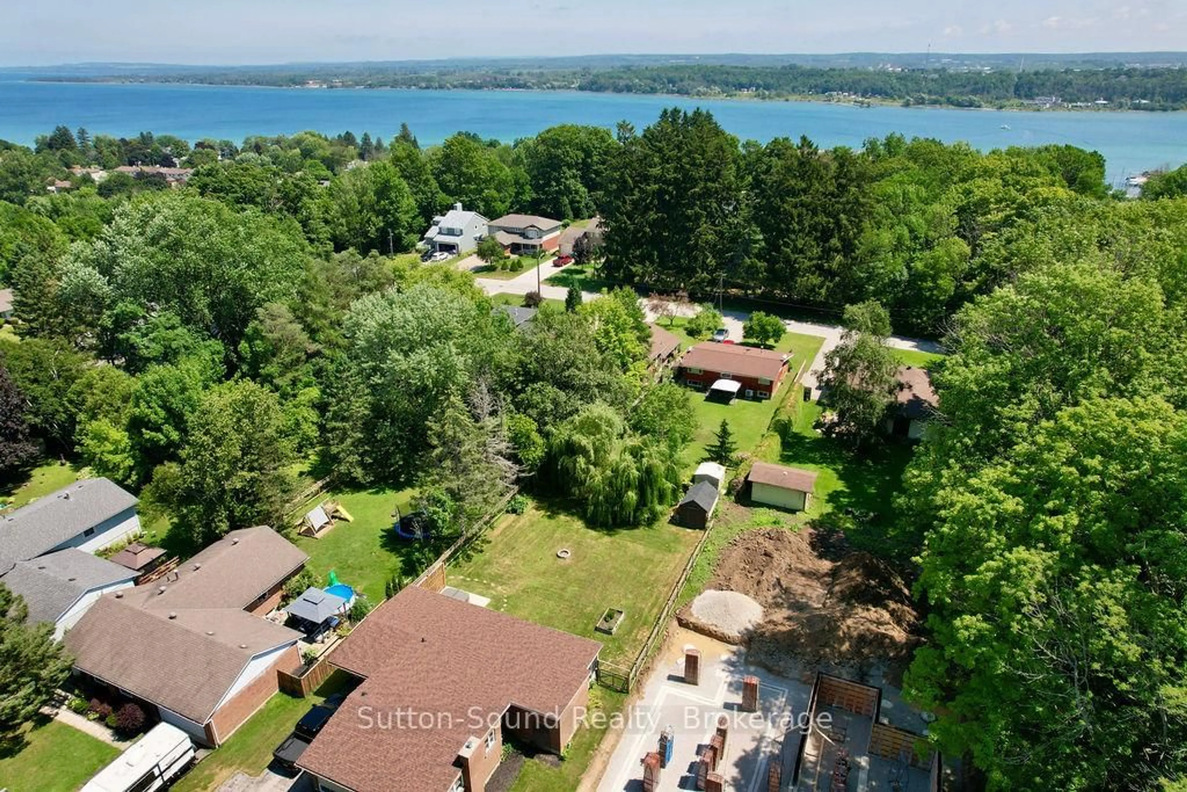Welcome this spacious and beautiful finished semi-detached bungalow, offers 1,242 sq. feet per floor and located in a desirable, family-friendly neighborhood on the west side, only a five minute walk to the water. The main level features oversized open concept layout of living room, kitchen and dining room and a large master bedroom. The kitchen boasts a large island with electrical outlet, quartz countertops, opens to the dining area with a 12' x 16' pressure-treated back deck that is partially covered for year round BBQs. The main floor includes convenient laundry with cabinets, the flooring is vinyl plank and ceramic tile in all bathrooms and the mud/laundry room. The primary suite offers a 4-piece ensuite with an acrylic shower, large walkin closet and a second large while a 2 piece powder room serves guests, The fully finished basement adds living space, with two additional bedrooms, a 3-piece bathroom, a large utility room with extra storage, and a spacious family room complete with carpet, a direct vent gas fireplace, and a stylish painted mantel. Hard wood stairs lead down to this cozy lower level, which also features 8' ceilings (except under bulkheads) and a rough-in for central vacuum. The home showcases exceptional curb appeal with Shouldice stone exterior wrapping the entire unit, vinyl shakes above the main window, a fully covered concrete front porch with a cold room underneath, and a finished garage. A concrete driveway connects the garage to the street, with an additional walkway leading to the front entrance. The exterior is completed with a fully fenced, fully sodded yard perfect for outdoor living. Added highlights include central air conditioning, a high-efficiency gas forced-air furnace, and a HRV system. This move-in-ready home combines comfort, style, and convenience in a prime location. Don't miss your chance to make it yours! Taxes still to be calculated yet. NOTE. The adjoining wall is only in the garage, not in the house area.
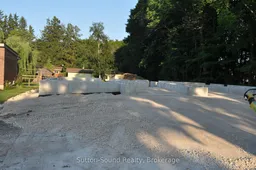 16Listing by trreb®
16Listing by trreb® 16
16
