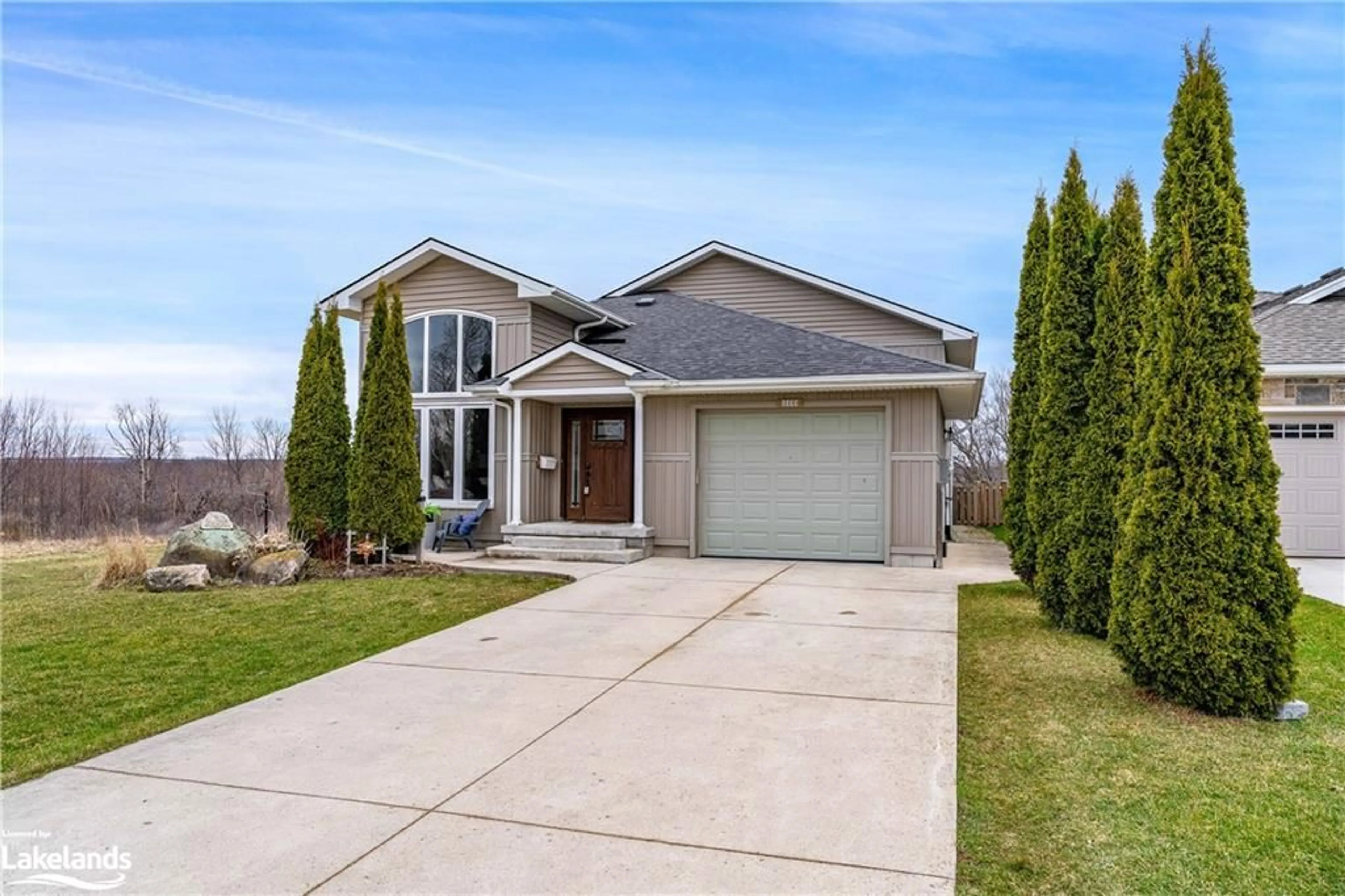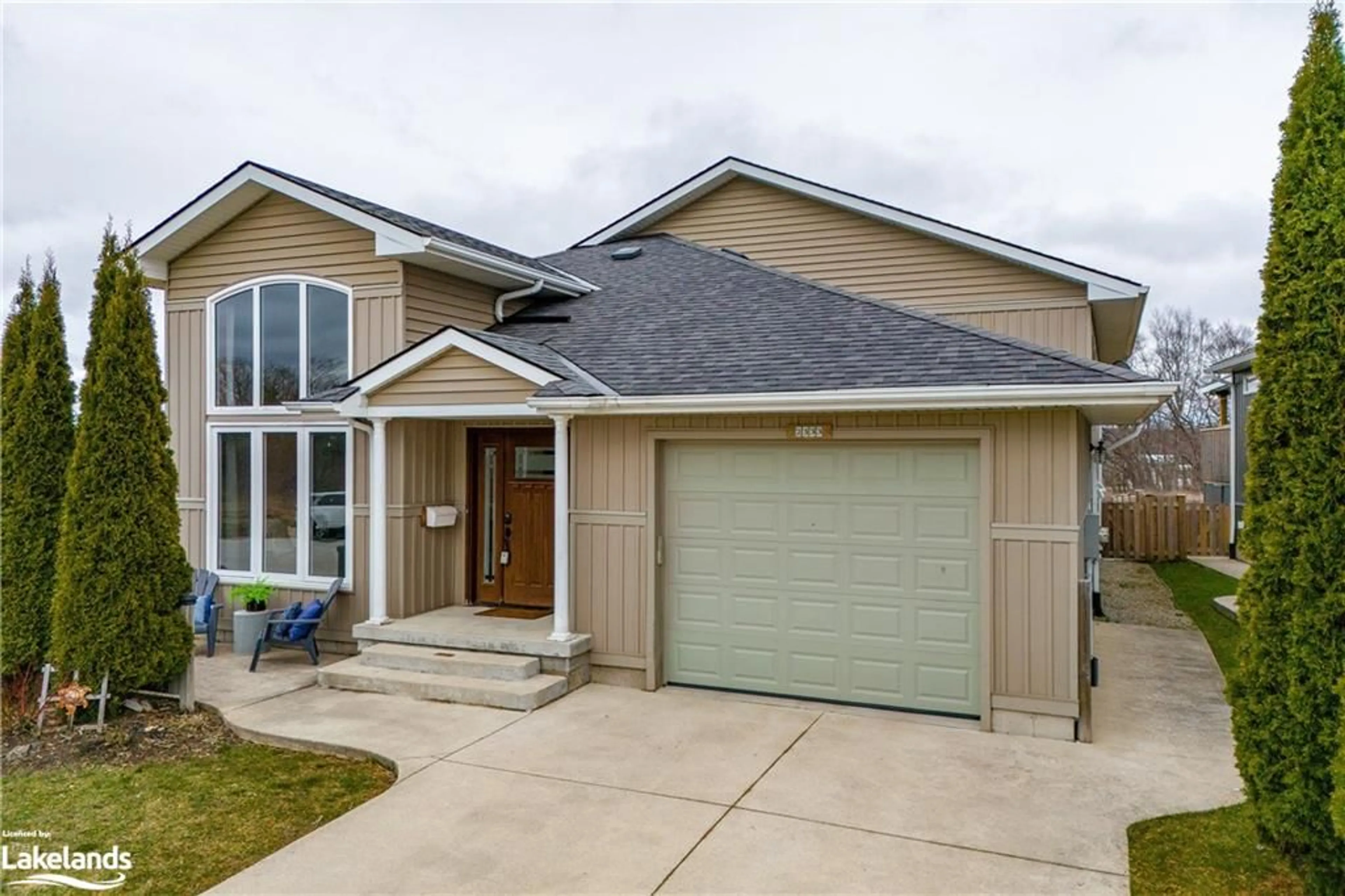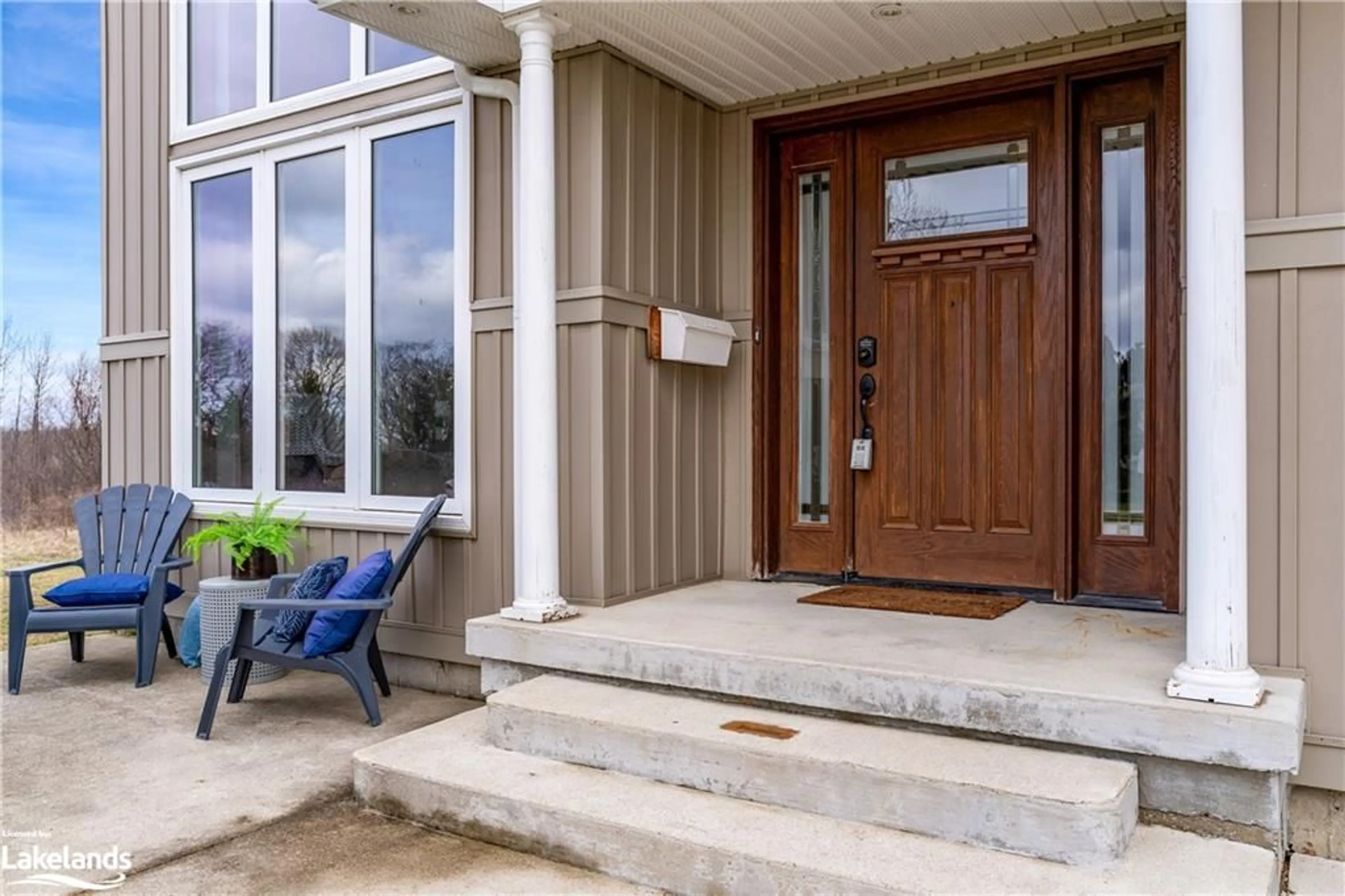2333 10th Ave, Owen Sound, Ontario N4K 0B2
Contact us about this property
Highlights
Estimated ValueThis is the price Wahi expects this property to sell for.
The calculation is powered by our Instant Home Value Estimate, which uses current market and property price trends to estimate your home’s value with a 90% accuracy rate.$743,000*
Price/Sqft$219/sqft
Days On Market24 days
Est. Mortgage$3,217/mth
Tax Amount (2023)$5,276/yr
Description
Welcome to this inviting raised bungalow nestled at the end of a tranquil street on Owen Sound’s east side. This 4 bedroom, 2 bathroom home is perfectly designed for convenient main-level living. The bright foyer and cozy sun filled seating room provides a warm welcome as you enter the home. The kitchen offers quartz countertops, with plenty of storage space, a pantry and a handy pass-through window to the dining area. The large great room has a gas fireplace, and a walkout to the covered back deck that looks out onto green space. The primary bedroom also has a walkout to the back deck, ample closet space, attached to a large semi ensuite with a soaker tub and is just a few steps from the main floor laundry. The additional main floor bedroom is perfect for an office, guest bedroom or a primary dressing room. There are 9 ft ceilings throughout the house including in the finished basement. The bright basement is perfect for entertaining guests with a large 17 x 25 ' family room complete with a gas fireplace, 2 additional bedrooms, and a 3 piece bathroom. There is also additional storage in the crawl space, a fully fenced backyard, an attached 19' x 14' garage with direct access into the house and an additional door at the side of house, as well as a detached 10' x 10' utility shed. It's prime location in Owen Sound places you close to shopping, restaurants, recreational facilities, schools, and the hospital, making it a convenient and desirable place to call home.
Property Details
Interior
Features
Main Floor
Sitting Room
3.25 x 3.61Foyer
2.31 x 2.36Dining Room
4.72 x 3.45Kitchen
4.72 x 2.84Exterior
Features
Parking
Garage spaces 1
Garage type -
Other parking spaces 4
Total parking spaces 5
Property History
 34
34




