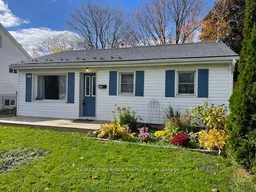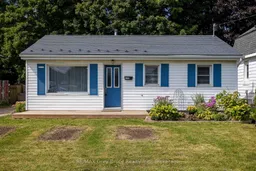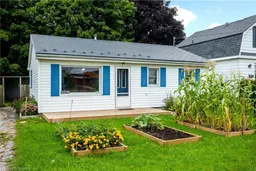Perfect for retirees, first-time buyers, or a small family, this charming east-side Owen Sound bungalow offers one-floor living with convenience and comfort. Shopping is within walking distance, and the home is on a bus route - no car, no problem! You'll also be close to restaurants, schools, the YMCA, hospital, and more. Inside, you'll find two bedrooms and one bathroom, with a bright single-level layout that makes daily living easy. A standout feature is the detached 20' x 24' insulated garage/shop with hydro & metal roof (2024), perfect for workshop, hobbies, storage, art studio, yoga - or 'getaway' place. With the ceiling over 10' high, and 9' x 8' bay door, and back lane access, it is ideal for your vehicle, atv - all your outdoor toys! The spacious backyard, shaded by mature trees, includes a shed (new roof 2025), a chicken coop, firepit and garden space, providing plenty of room to relax, entertain, or play. Insulated crawl space, central air, new eavestroughs (2025) and both front and rear decks round out this property package. With an INTERLOCK metal roof for long-lasting durability, this home represents a rare opportunity at this price point. With a few cosmetic updates, it could truly shine.
Inclusions: Fridge, stove, washer, dryer, microwave (all as-is)






