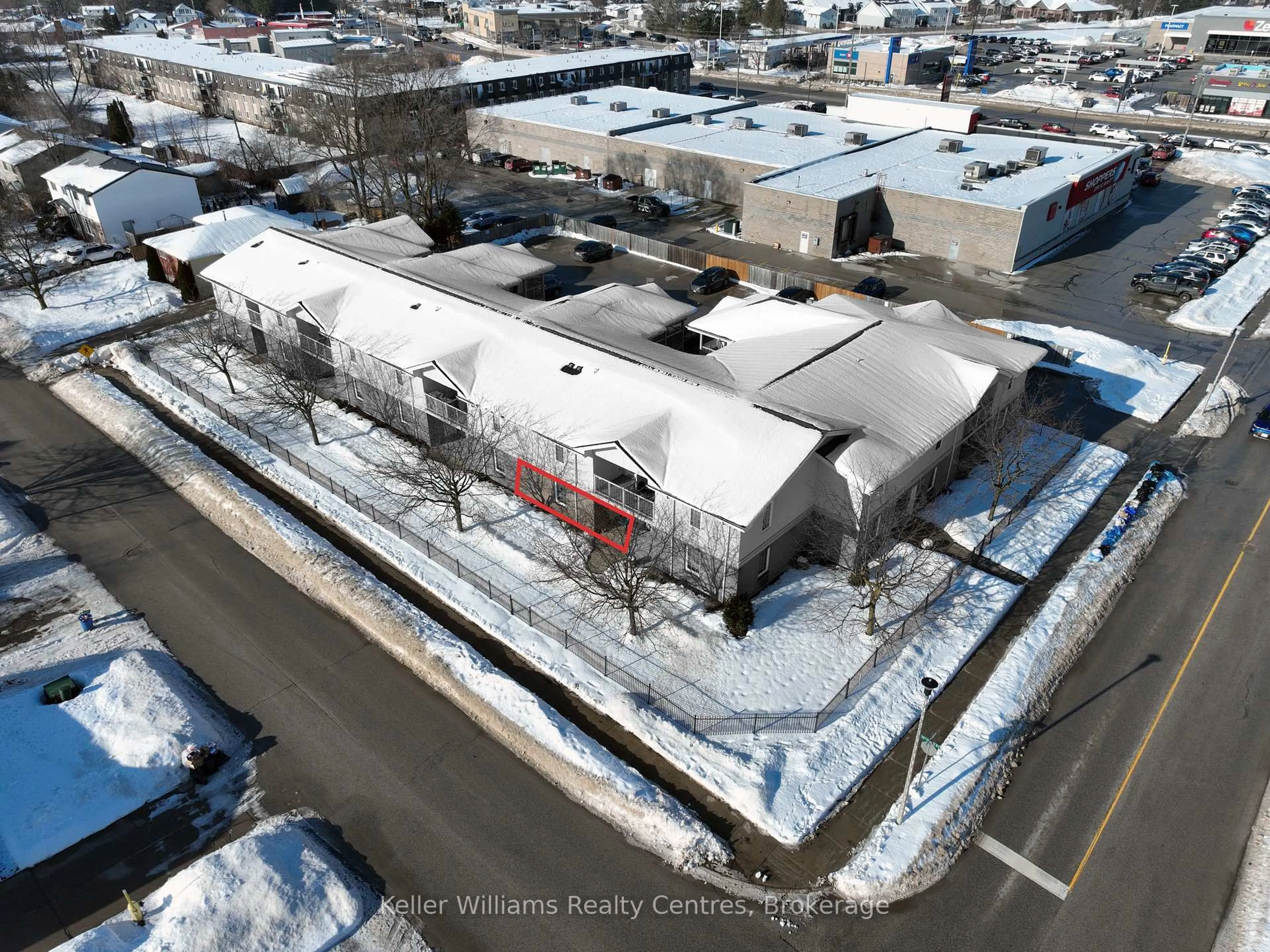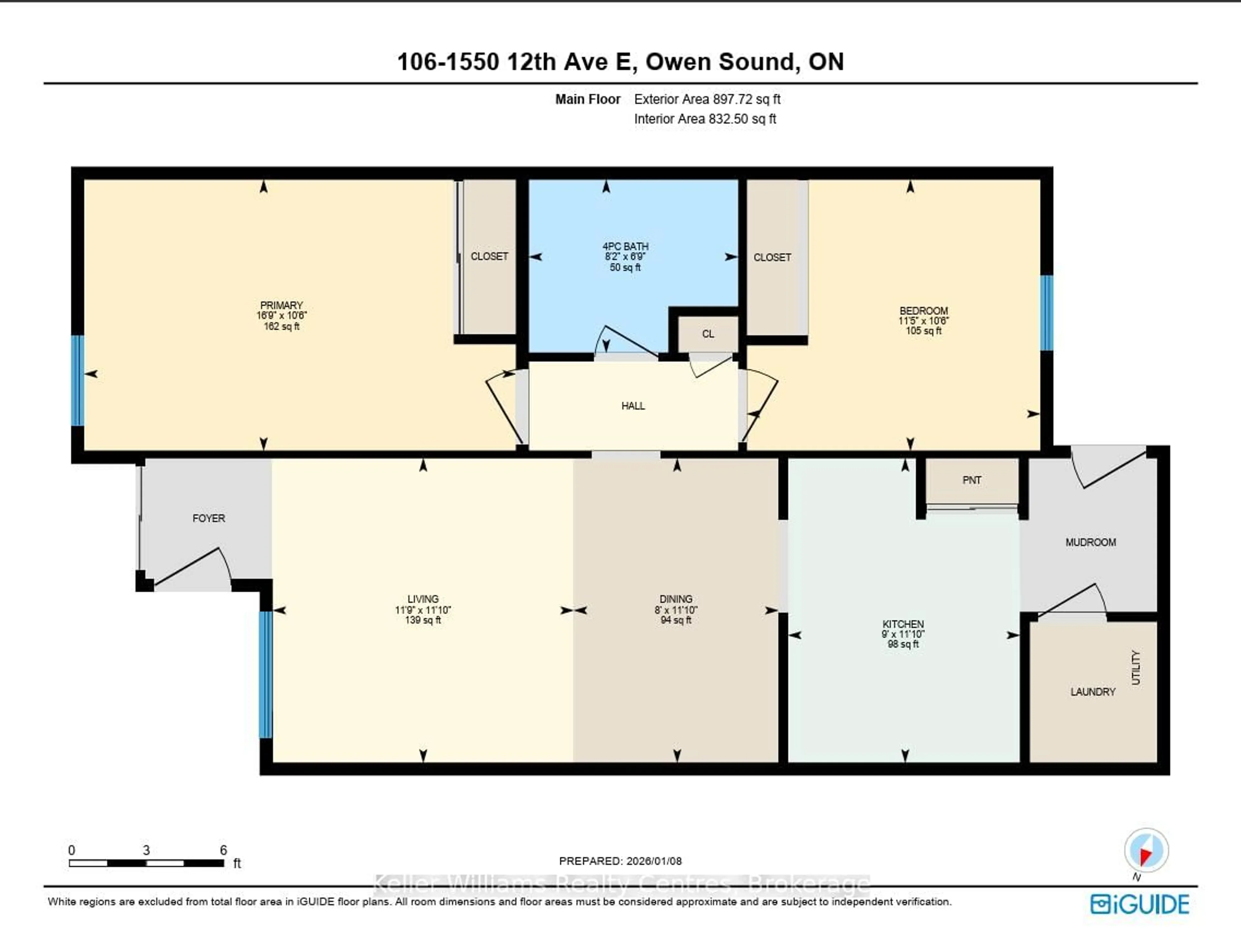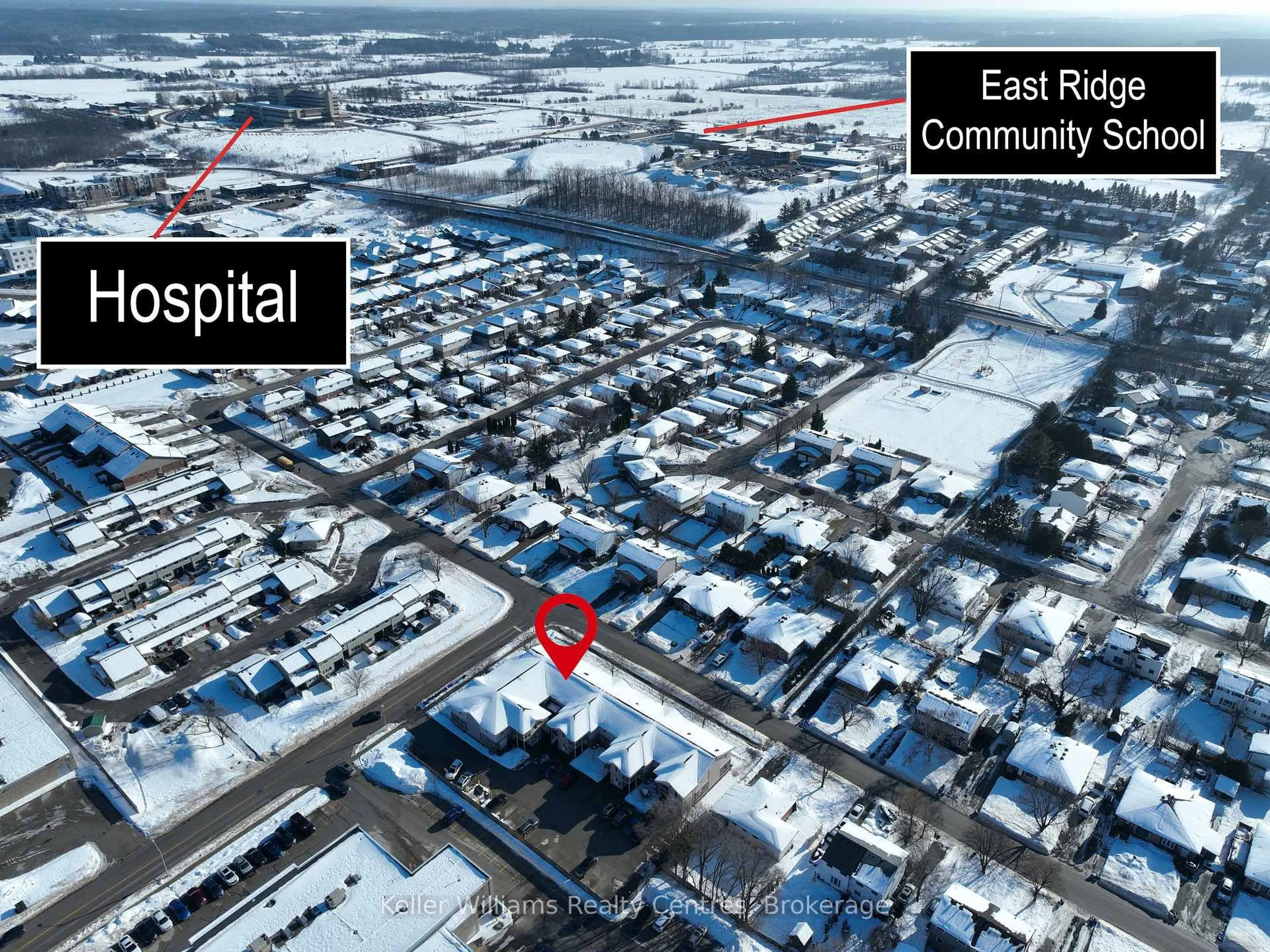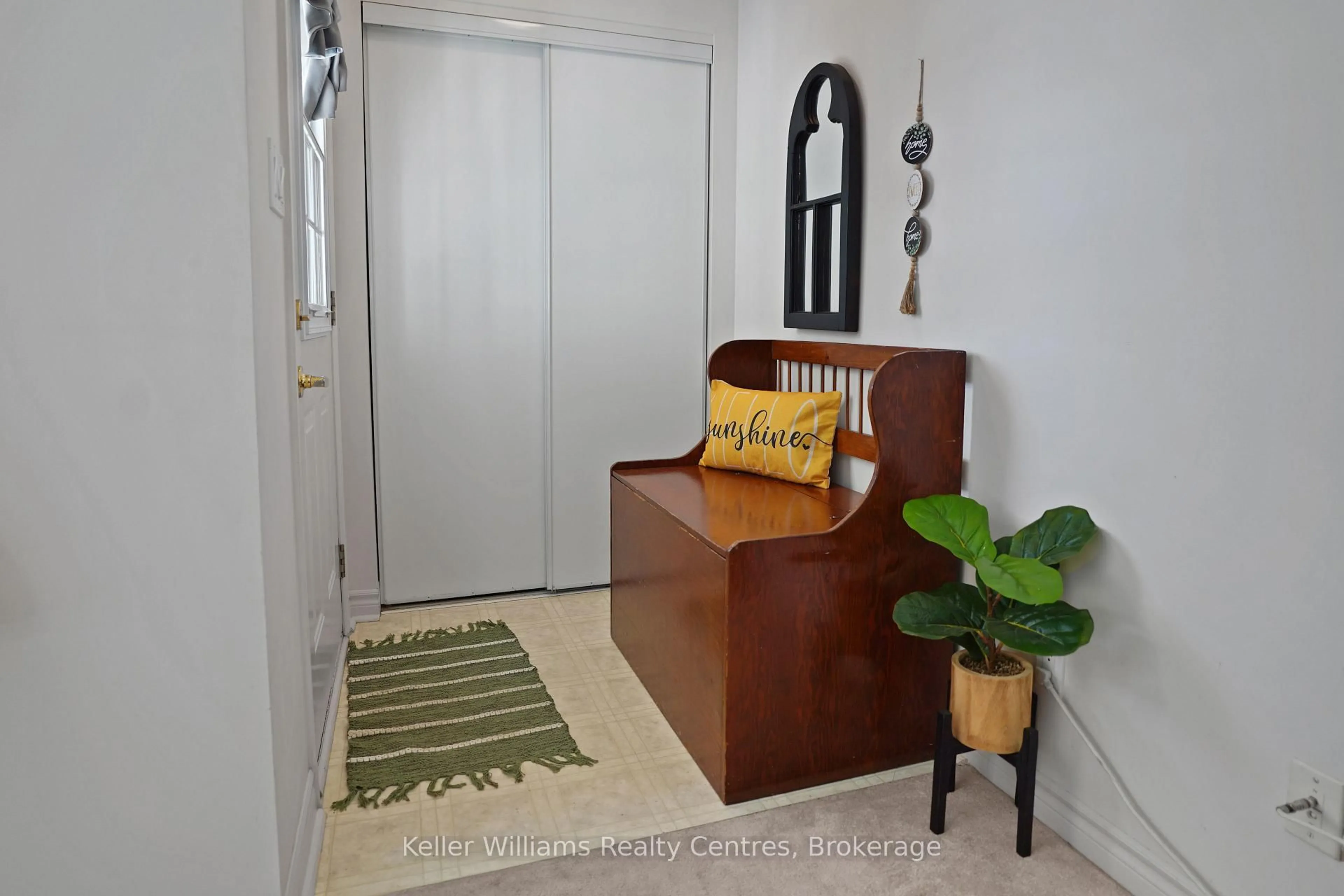Sold conditionally
28 days on Market
1550 12 Ave #106, Owen Sound, Ontario N4K 6Z3
In the same building:
-
•
•
•
•
Sold for $···,···
•
•
•
•
Contact us about this property
Highlights
Days on marketSold
Estimated valueThis is the price Wahi expects this property to sell for.
The calculation is powered by our Instant Home Value Estimate, which uses current market and property price trends to estimate your home’s value with a 90% accuracy rate.Not available
Price/Sqft$400/sqft
Monthly cost
Open Calculator
Description
Property Details
Interior
Features
Heating: Forced Air
Cooling: Central Air
Exterior
Parking
Garage spaces -
Garage type -
Total parking spaces 30
Condo Details
Property History
Jan 14, 2026
ListedActive
$339,000
28 days on market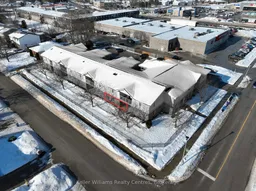 38Listing by trreb®
38Listing by trreb®
 38
38Login required
Terminated
Login required
Listed
$•••,•••
Stayed --111 days on market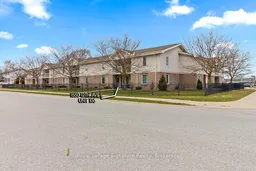 Listing by trreb®
Listing by trreb®

Property listed by Keller Williams Realty Centres, Brokerage

Interested in this property?Get in touch to get the inside scoop.
