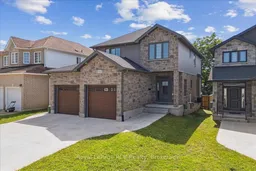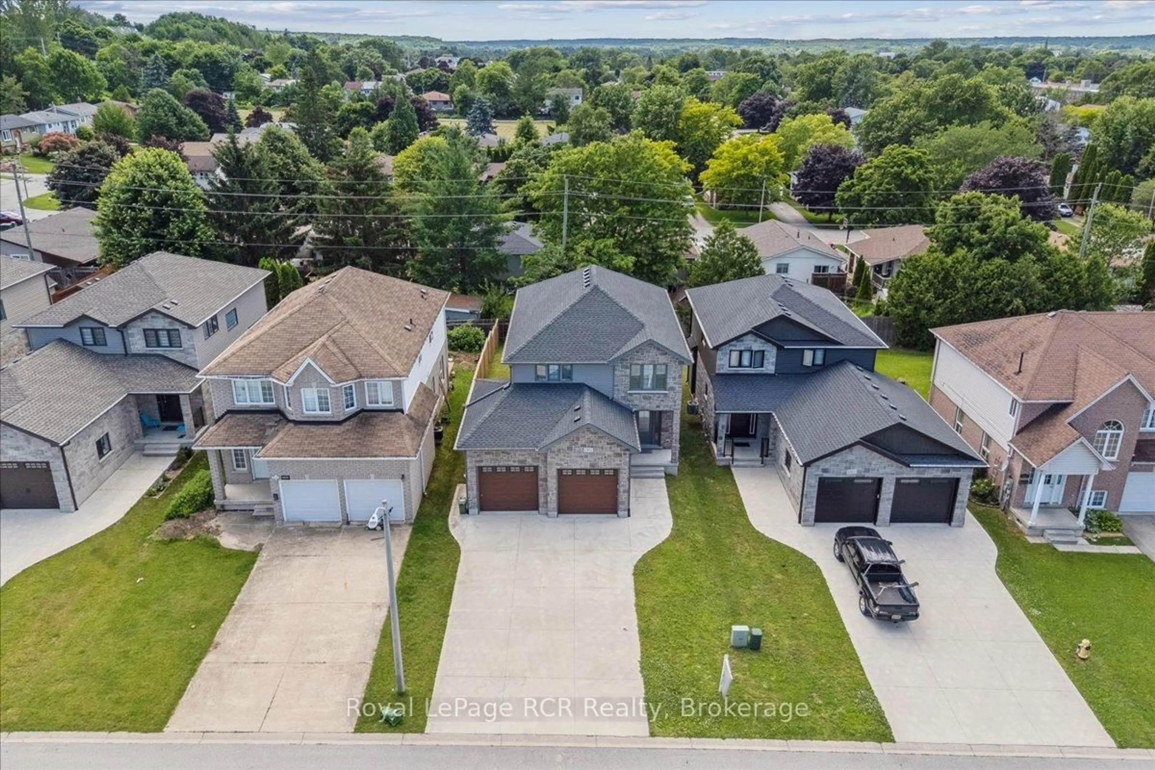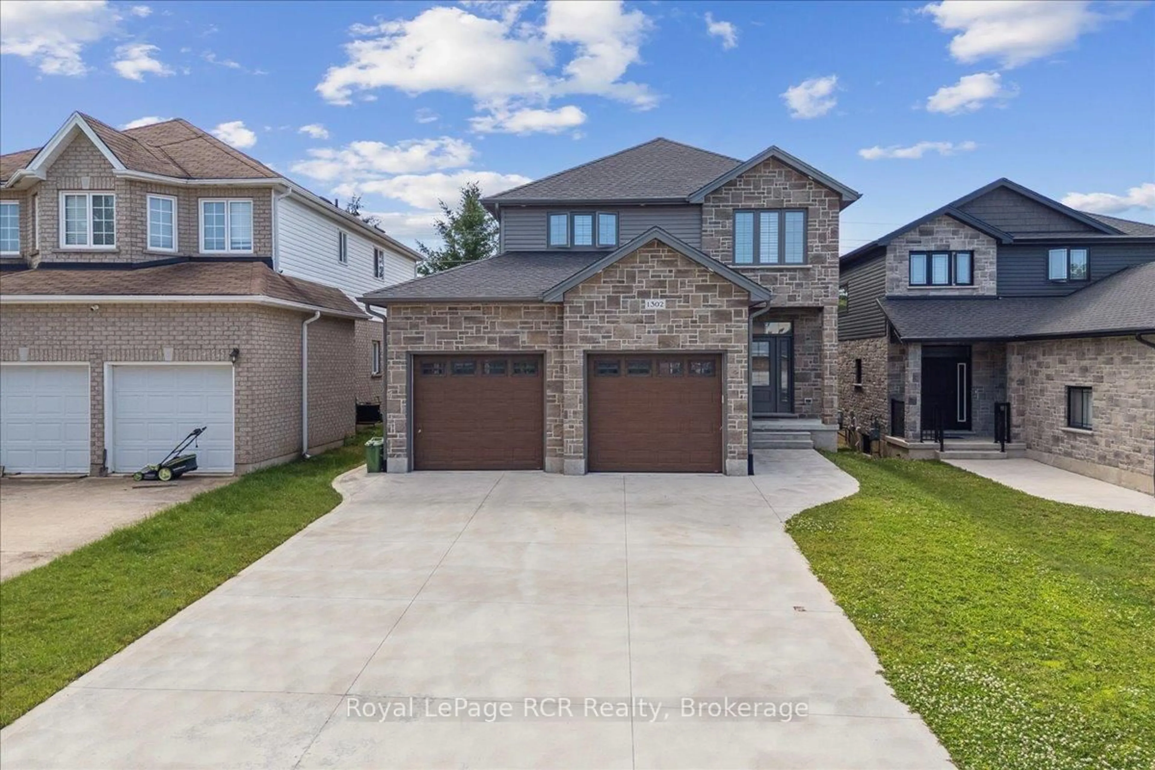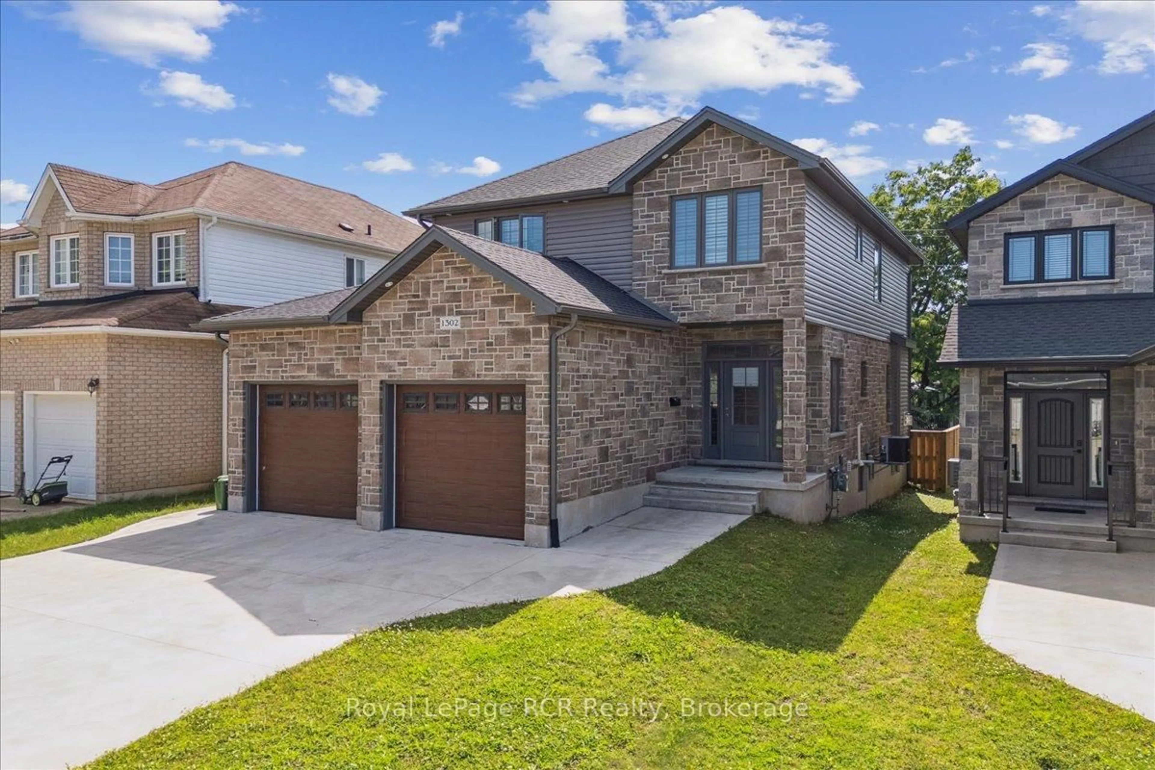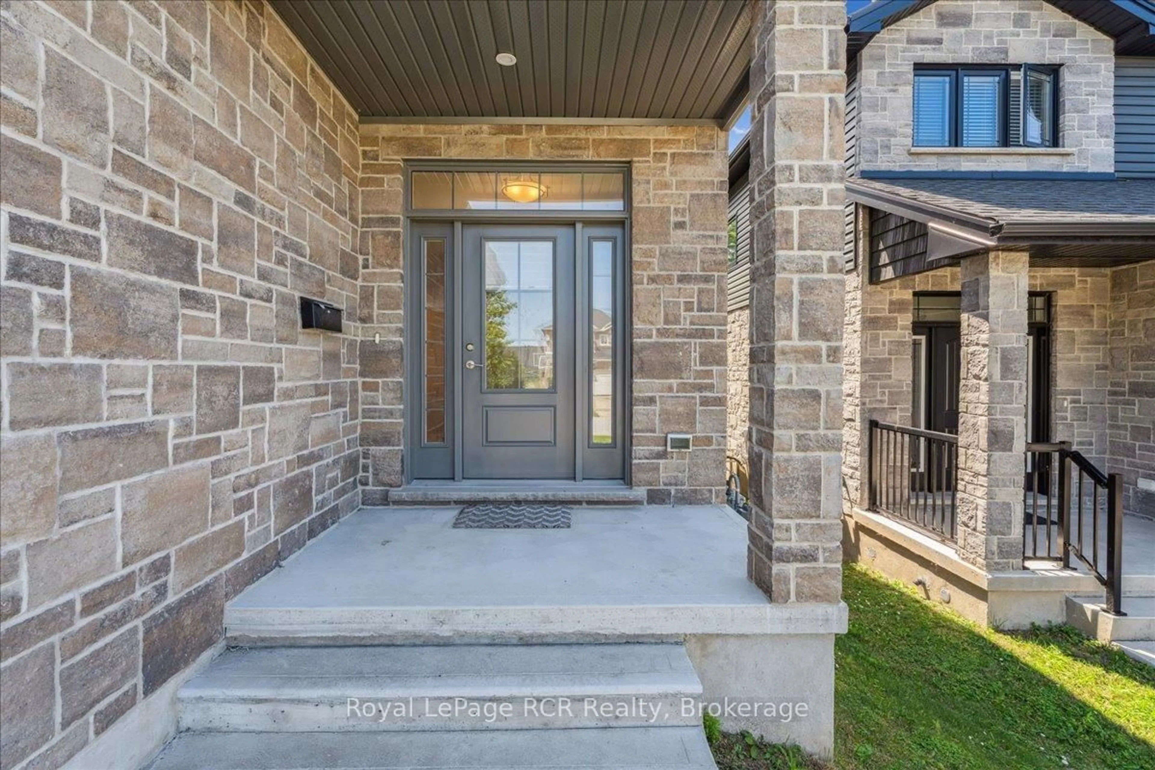1302 14th Ave, Owen Sound, Ontario N4K 0A1
Contact us about this property
Highlights
Estimated valueThis is the price Wahi expects this property to sell for.
The calculation is powered by our Instant Home Value Estimate, which uses current market and property price trends to estimate your home’s value with a 90% accuracy rate.Not available
Price/Sqft$495/sqft
Monthly cost
Open Calculator
Description
Nestled at the end of a quiet cul-de-sac on the east side of Owen Sound, this stunning 2-storey stone home perfectly balances sophisticated style with the warmth of a true family home. From the moment you step inside, the open concept main floor reveals a layout designed for both high-energy entertaining and quiet everyday moments, further enhanced by the practical addition of a convenient main floor laundry room. At the heart of the residence sits a bright and modern kitchen, anchored by sleek quartz countertops, stainless steel appliances, and a center island that naturally becomes the hub for morning coffee and casual conversation. Rich hardwood flooring guides you through the airy dining area into a living room centered by a cozy gas fireplace, while sliding glass doors offer a seamless transition to the backyard deck for summer BBQs and outdoor relaxation. The upper level is a dedicated sanctuary, housing four generous bedrooms that ensure everyone has their own space. The primary suite serves as a private escape, complete with a walk-in closet and a spa-like five-piece ensuite. Downstairs, the finished lower level expands your living options significantly, offering a second gas fireplace in a welcoming family room along with a versatile fifth bedroom, ideal for a guest suite, a teenager's hideaway, or a quiet home office. Perfectly positioned just minutes from the hospital, shopping, and Georgian College, this home offers a rare combination of peaceful cul-de-sac living and effortless everyday convenience.
Property Details
Interior
Features
Main Floor
Kitchen
5.12 x 3.69Centre Island / Stainless Steel Appl / Quartz Counter
Dining
3.82 x 2.91Sliding Doors / W/O To Deck
Living
3.73 x 3.61Gas Fireplace
Foyer
2.57 x 1.96Exterior
Features
Parking
Garage spaces 2
Garage type Attached
Other parking spaces 4
Total parking spaces 6
Property History
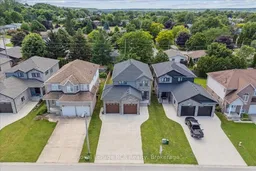 50
50