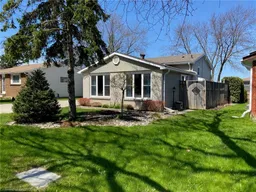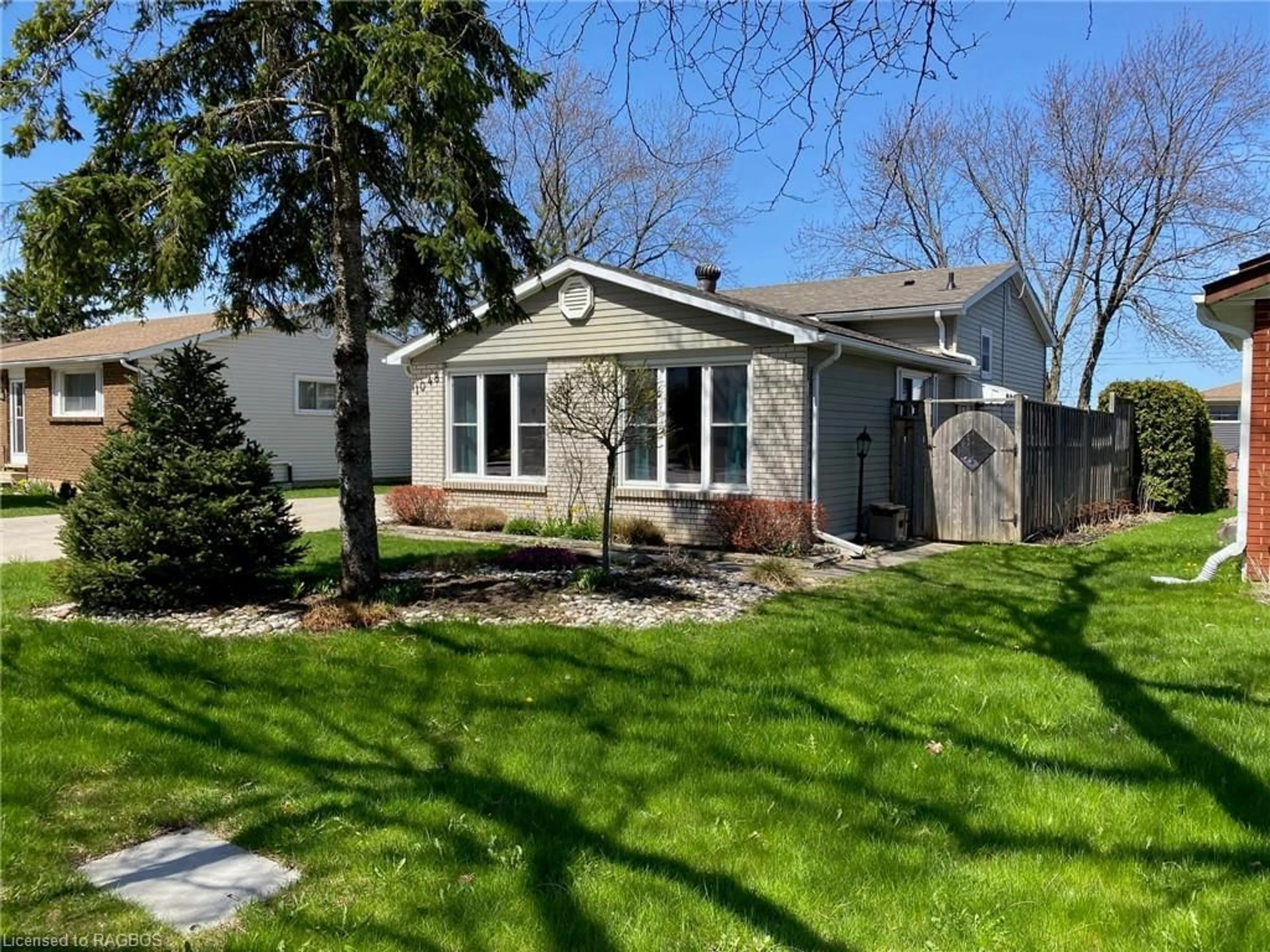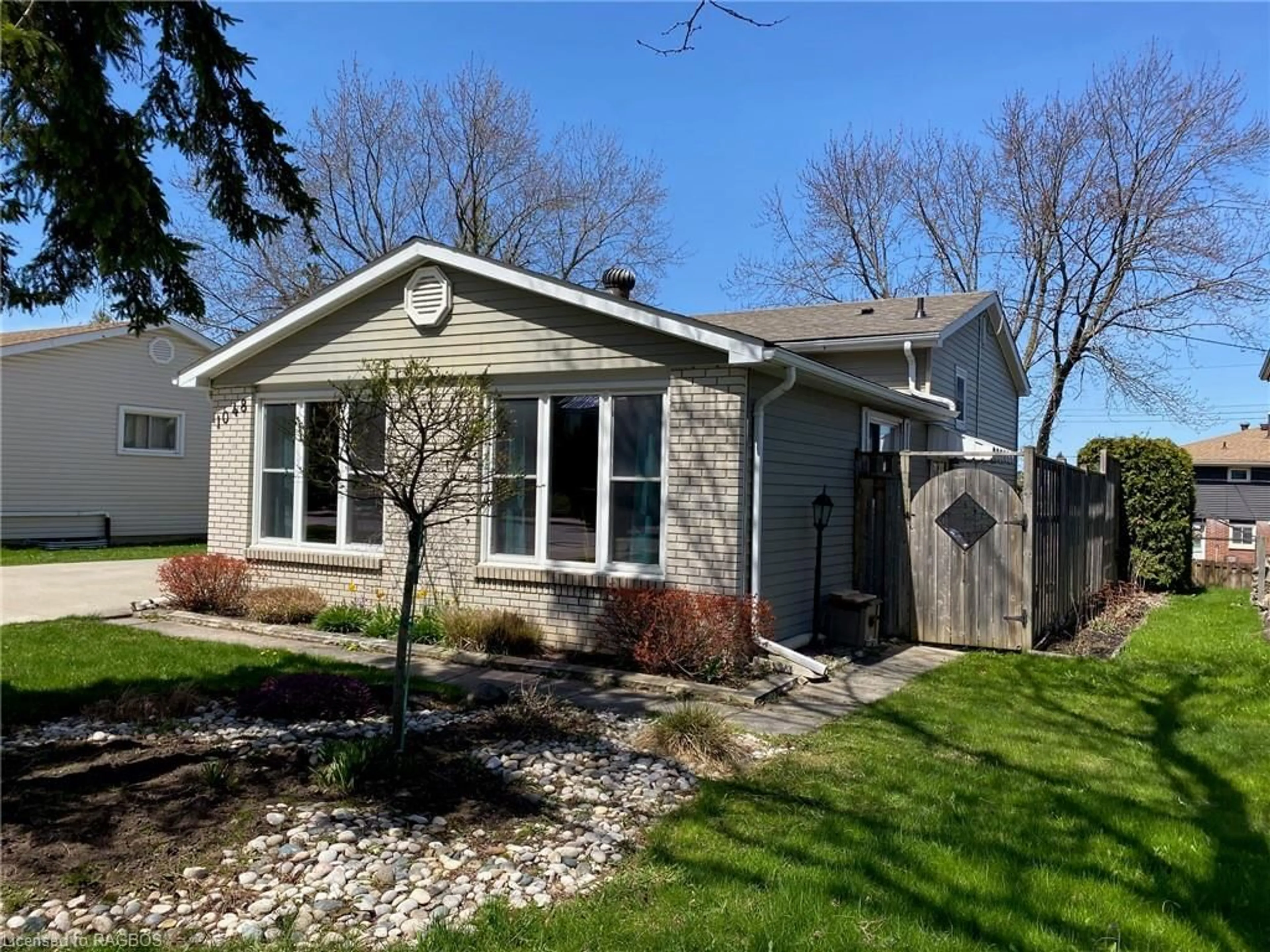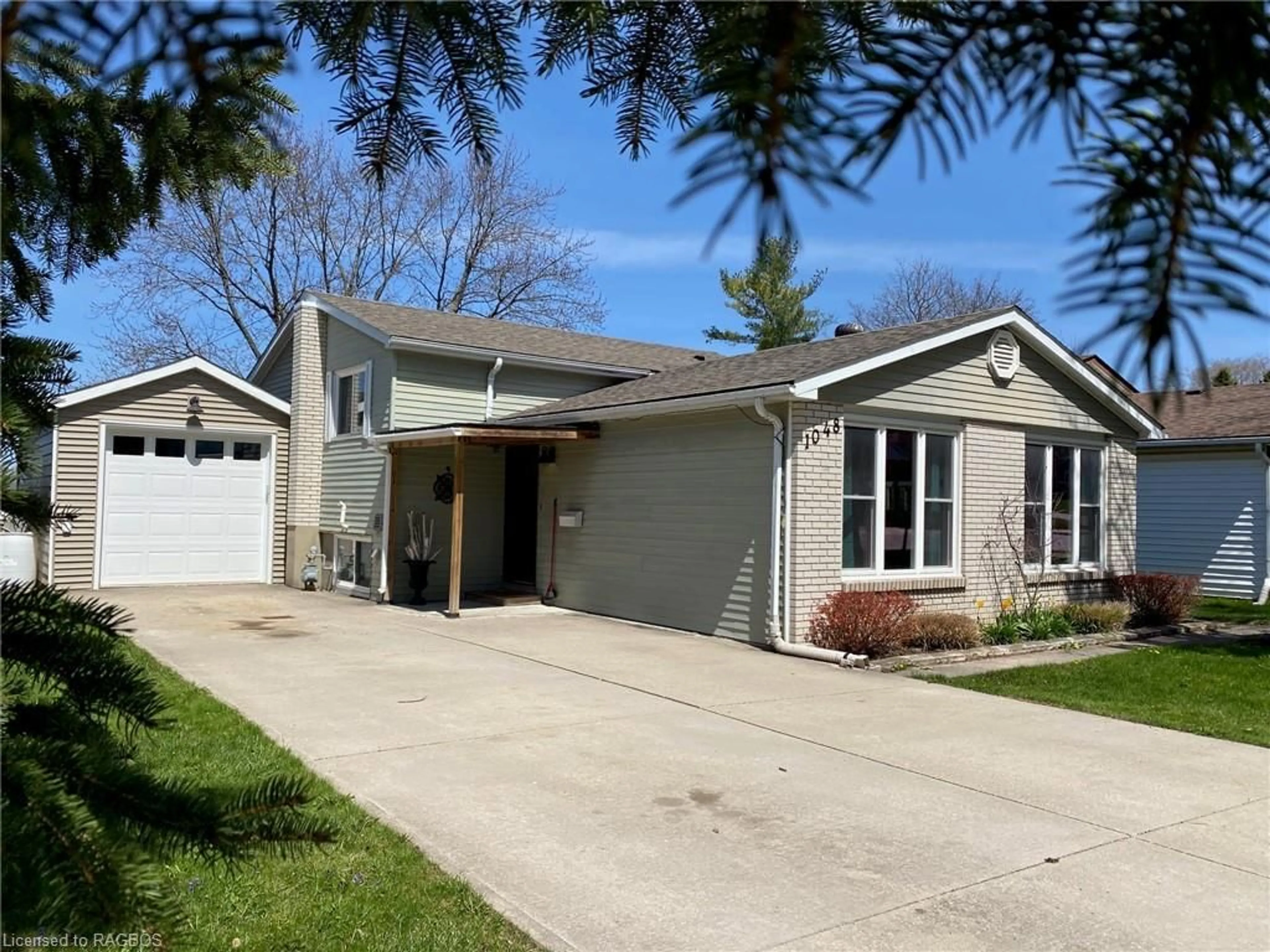1048 10th St, Owen Sound, Ontario N4K 1T6
Contact us about this property
Highlights
Estimated ValueThis is the price Wahi expects this property to sell for.
The calculation is powered by our Instant Home Value Estimate, which uses current market and property price trends to estimate your home’s value with a 90% accuracy rate.$558,000*
Price/Sqft$359/sqft
Days On Market18 days
Est. Mortgage$2,576/mth
Tax Amount (2023)$3,732/yr
Description
Welcome home! This home is a pleasure to show and has been well maintained. This attractive backsplit has FOUR bedrooms plus a lower family or guest suite that has fourth bedroom and private living/kitchenette area. Separate entrance and bathroom renoed in 2023 plus shared laundry. Plenty of room to park your vehicles with four or five parking spaces on the double concrete drive--choose to park in the attached garage--or use it as an awesome workshop area. Garage door just replaced in 2021. Step into the main floor and appreciate open comfortable and updated style. Front windows, double hung, 2014 have low E glass, chosen to provide quiet & privacy. Updated kitchen with plenty of cupboards and view to the landscaped front garden area. Appliances are included. Two of the three upper bedrooms overlook the backyard and the 4 pc bathroom was renoed in 2018. Crawl space was insulated, heated ,& ventilated--great for storage. Electric panel 2022. Enjoy this backyard with patio & gazebo, small fire pit . Fenced in backyard , also fence around garden area- to keep your pets & rabbits out.. Two storage sheds-- Fiber Optic, Bruce Telecom & Bell available at street., plus Rodgers and Bell at back hydro pole. A Great place to make your next home!! This east hill location is handy to hospital, rec centre,, shopping. Georgian College.
Property Details
Interior
Features
Main Floor
Living Room
3.53 x 4.50Dining Room
2.69 x 2.84Kitchen
2.84 x 3.12Bedroom
3.05 x 3.17Exterior
Features
Parking
Garage spaces 1
Garage type -
Other parking spaces 4
Total parking spaces 5
Property History
 46
46




