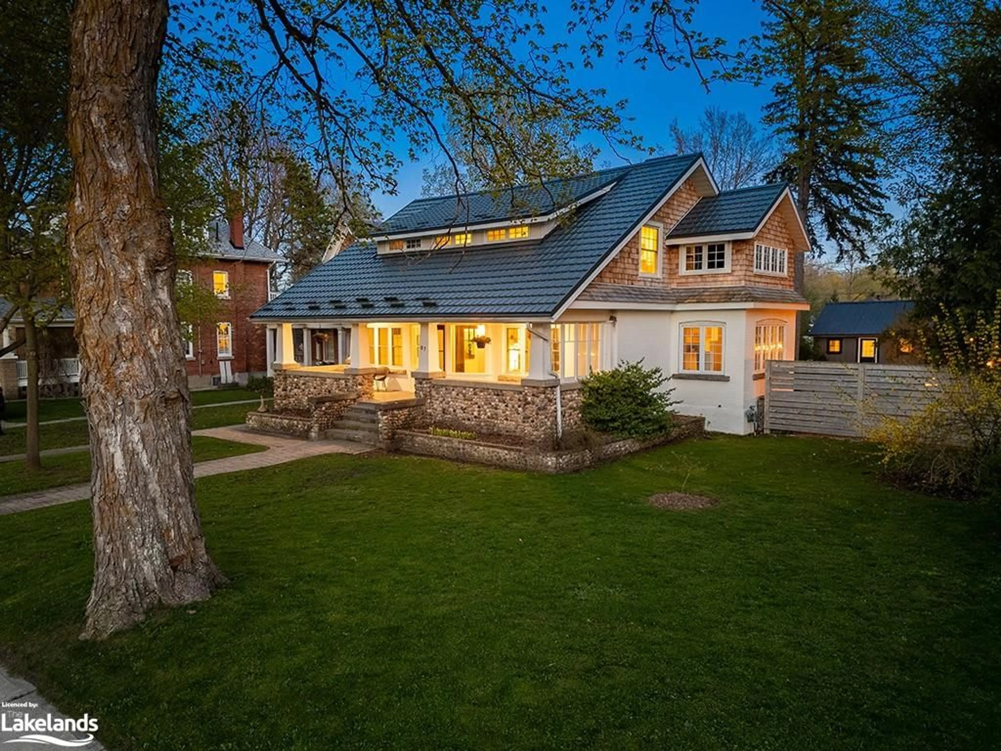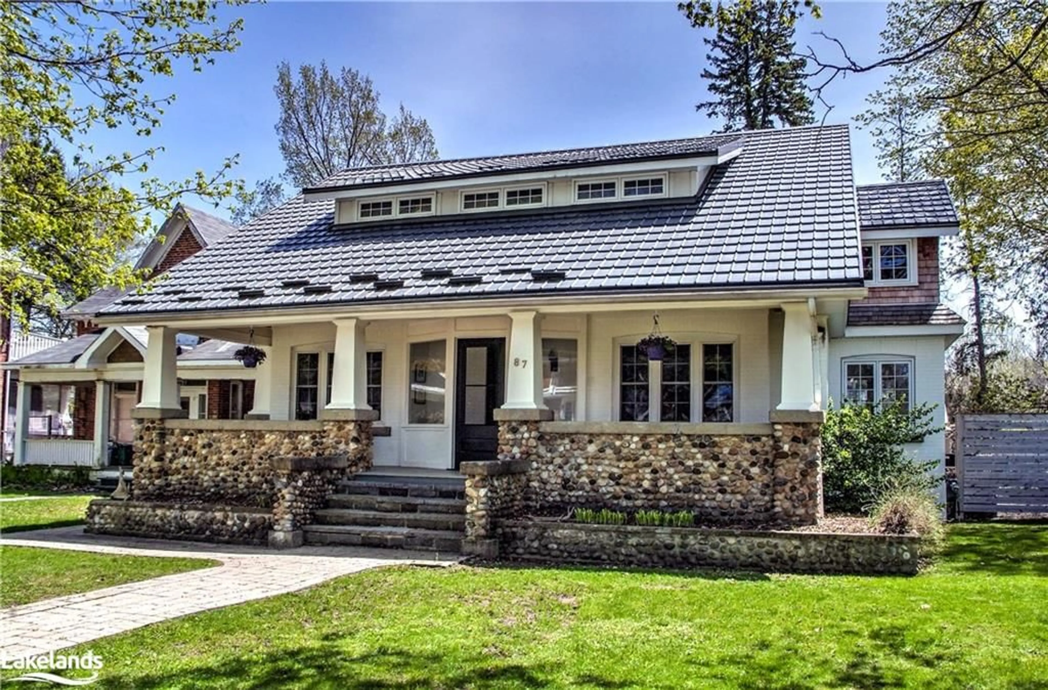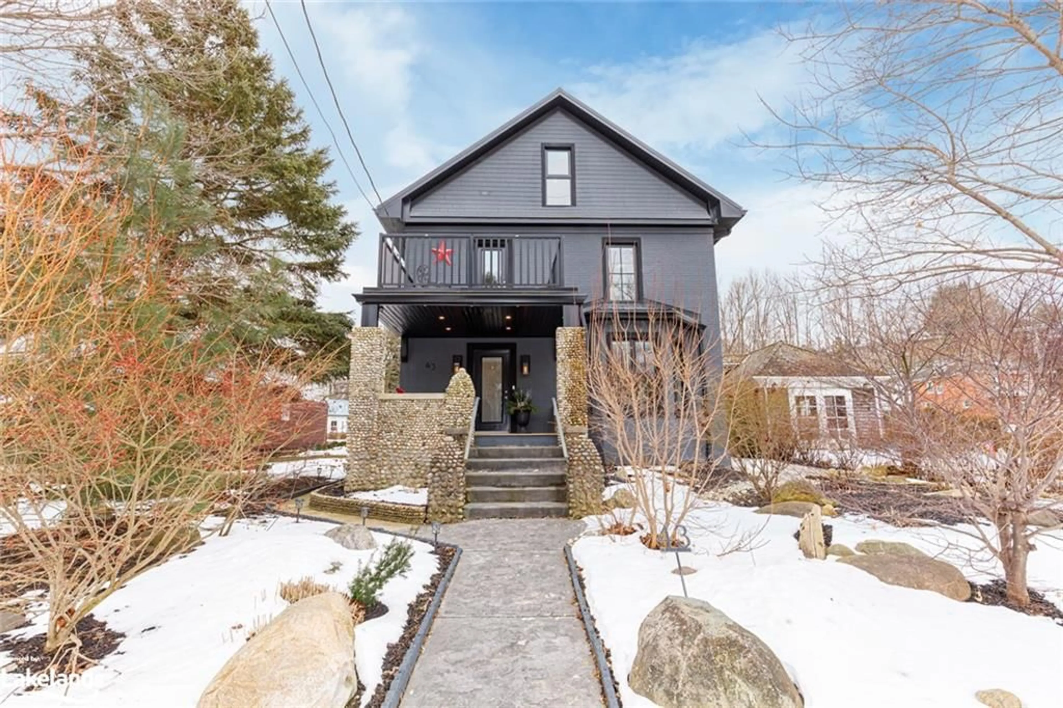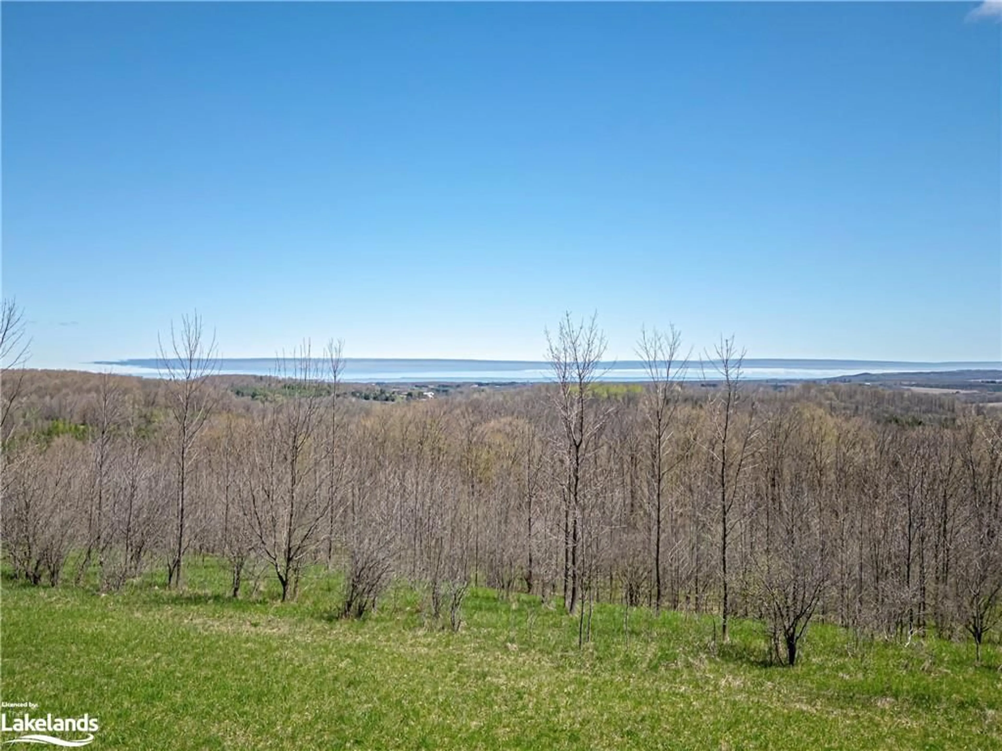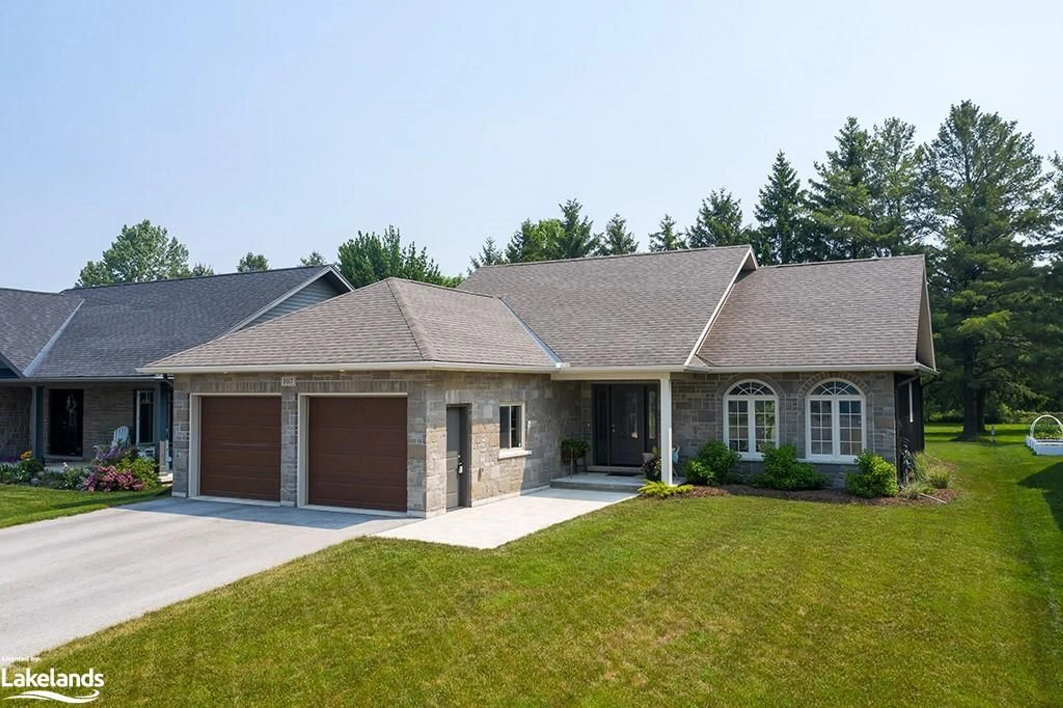87 Trowbridge St, Meaford, Ontario N4L 1G4
Contact us about this property
Highlights
Estimated ValueThis is the price Wahi expects this property to sell for.
The calculation is powered by our Instant Home Value Estimate, which uses current market and property price trends to estimate your home’s value with a 90% accuracy rate.$1,032,000*
Price/Sqft$611/sqft
Days On Market8 days
Est. Mortgage$5,712/mth
Tax Amount (2023)$3,915/yr
Description
Welcome to your slice of history in Meaford, Nestled close to the marina and downtown Meaford, this stunning century home sits proudly on an iconic street, offers a perfect blend of old world charm and modern convenience. Renovated to perfection by premium builder Patty Mac, this home boasts all the comforts of contemporary living while preserving its historic character. Step inside to discover a century home with modern finishes, best of both worlds on a large city lot. With 3 bedrooms and 3 bathrooms, there's ample space for comfortable living. The spacious kitchen is a chef's dream, featuring sleek countertops, stainless steel appliances, and plenty of storage. Relax in the elegant living room, basking in the warmth of natural light streaming through the windows, cozy up to the natural wood burning fireplace, or enjoy a coffee on the front covered porch. Upstairs, the bedrooms offer cozy retreats, each with its own unique charm. The bathrooms have been tastefully updated with modern fixtures and finishes, providing a spa-like experience. Outside, the enchanting surroundings invite you to unwind and enjoy the peaceful ambiance. Take a stroll to the nearby marina or explore the vibrant downtown Meaford, just steps away. Don't miss your chance to own a piece of Meaford's history with this meticulously renovated century home. Schedule your showing today and experience the perfect blend of heritage and luxury living!
Property Details
Interior
Features
Main Floor
Bathroom
2.57 x 1.803-piece / finished
Living Room
4.04 x 7.37fireplace / hardwood floor
Dining Room
3.71 x 4.93Kitchen
4.93 x 3.86Exterior
Features
Parking
Garage spaces 2
Garage type -
Other parking spaces 2
Total parking spaces 4
Property History
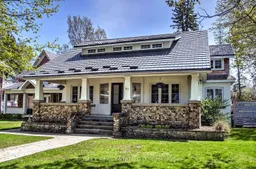 37
37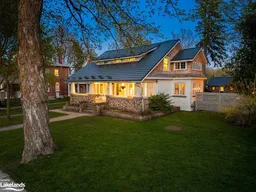 37
37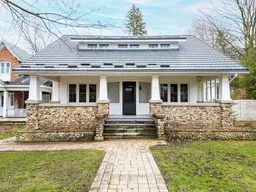 30
30
